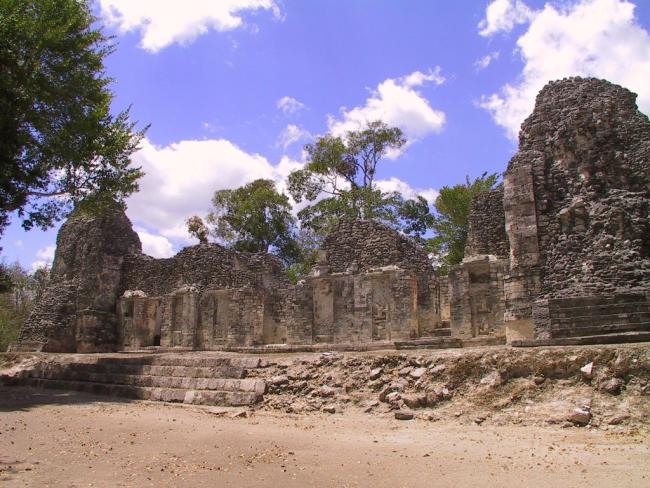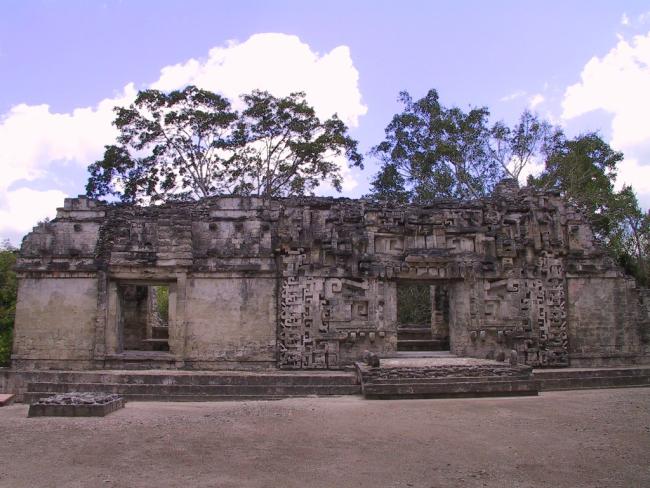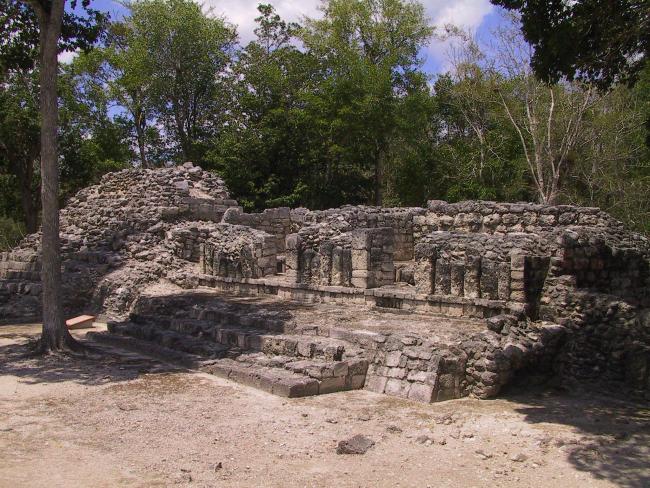
Plaza A
Estructura
Because it was the main square of the site, different public events of civic-ceremonial character were held there, although it was reserved to congregate the privileged people of this ancient Mayan city.
Structure I: It is an elongated building with two rows of three rooms each and two lateral enclosures that close the west side of the main Plaza. It is flanked by two large towers with rounded corner bodies that were decorated with frontal masks, and has simulated stairways leading to false temples. Its main façade has three entrances to whose sides there are remains of masks.
Structure II: It is located in the eastern sector of the Plaza and is a one-story building built on a small platform. Its central facade is richly decorated with an enormous mask that represents Itzamná, creator god of all things, according to the Mayan mythology. The access to this structure is constituted by a mouth; in the superior part there are the teeth, on which the nose, the squinted eyes and the eyebrows of the personage are observed, as well as the earmuffs, giving the impression of being a gigantic face with the open jaws. The access platform to the building, which is slightly elevated, resembles the tongue, and the presence of a tooth on one side gives the idea that it is the lower jaw of the sacred monster. The sides of the building are decorated with cascades of Chaac masks made of stone mosaic that were covered with stucco and painted in various colors, predominantly deep red. This structure has eight rooms and preserves remains of its cresting.
Structure III: It is located north of the Main Plaza and consists of a low base with stairways in the central part of the southern sector and a series of rooms.





