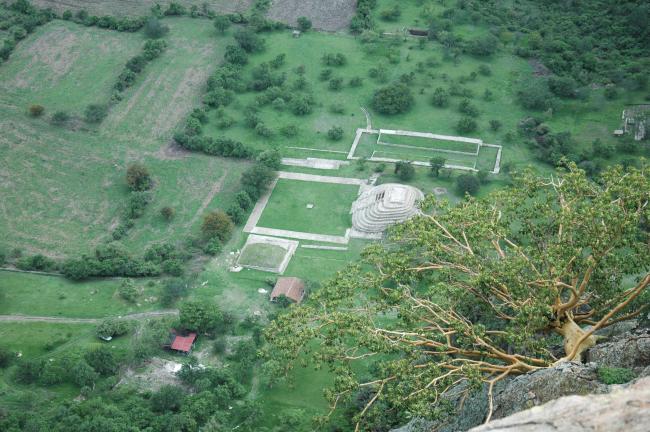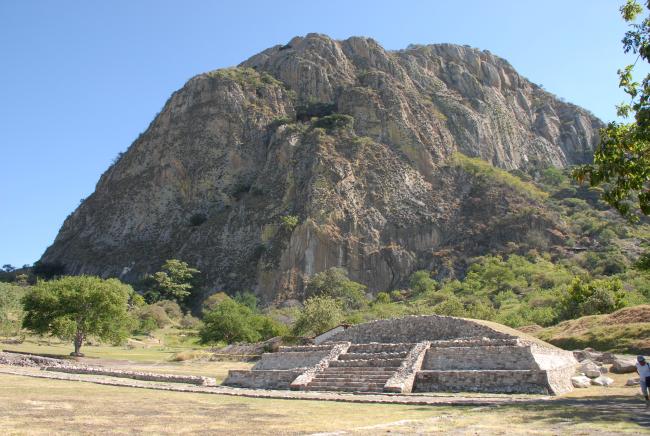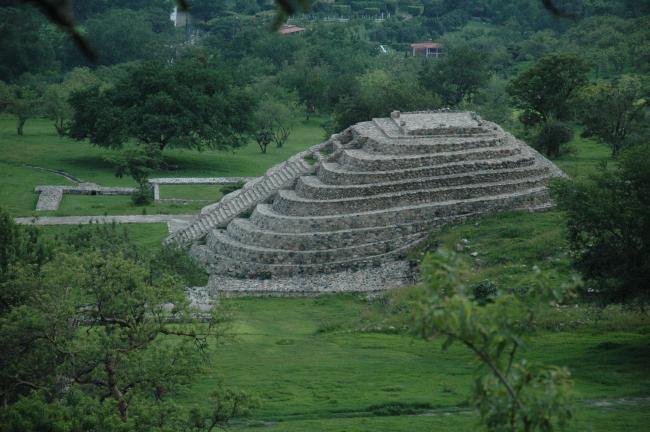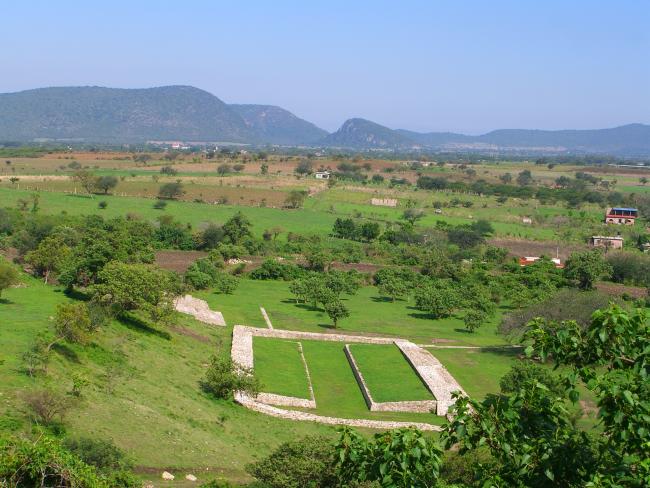
Conjunto arquitectónico central
Estructura
In the last 12 years of archaeological research, the buildings that made up the central architectural complex of Chalcatzingo have been uncovered, which belong to various periods of occupation: Classic (200-650), Epiclassic (650-900) and Early Postclassic (900-1200). They emphasize a ball game, two structures (pyramidal foundations) that flank a small plaza and a palace complex to the east. The buildings of Chalcatzingo allow to know the social and hierarchical order that governed the ancient cultures that inhabited the place.
Structure A: This building flanks the main plaza on its south side. It has a square base and consists of three bodies (the last one totally destroyed by the clearing of the land in colonial times), identified during the excavations of 2006 and 2007; the one exposed is the second stage. The walls share the principle of the talud tablero, but in this particular case it is only talud and straight facing. Its main facade is on the north side of the building and consists of a staircase, with lateral alfardas, which ascends to the second body. The upper part of the second body was topped by a temple of square base, with a portico in front; it functioned during different periods, being the Epiclassic period in which it was mostly used. During the excavations abundant objects and fragments of urns, sculptures and vessels with elements that allude to a water deity were recovered, so it is likely that the building was dedicated to that deity.
Structure B: This building is attached to another building of larger dimensions: The Elongated Platform, which has been determined as a construction of the Middle Preclassic. On the west side of this building was built, in the Epiclassic period, a square building. Later, in the Postclassic period, a circular building was built on the same west side of the Elongated Platform, which has been deformed by the passage of time. Building B is composed of a stairway with its main facade on the west side, is composed of eight bodies and topped by a temple. Possibly it was dedicated to a deity of the wind.
Ballgame: It is located in the second terrace to the north of the architectural complex and to the south of the Olmec altar. It has the shape of a Latin “I”, its orientation is east-west and it is attached to the north façade of the Elongated Platform. It is a closed court ball game, of large dimensions due to the importance of the place as a sanctuary and the constant ceremonies and/or rituals that took place in Chalcatzingo. In addition, thanks to the excavations, it is known that it had a drainage system and that it had three constructive stages during its time of use.





