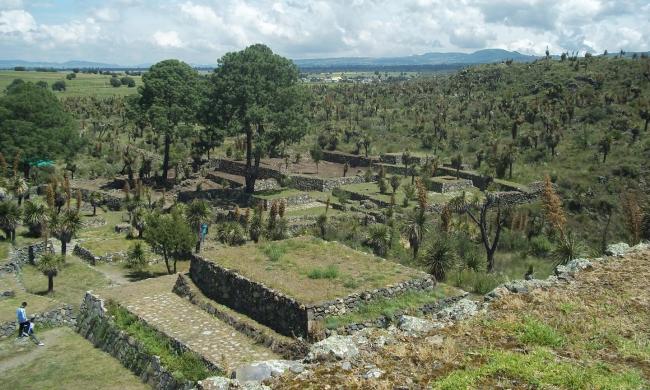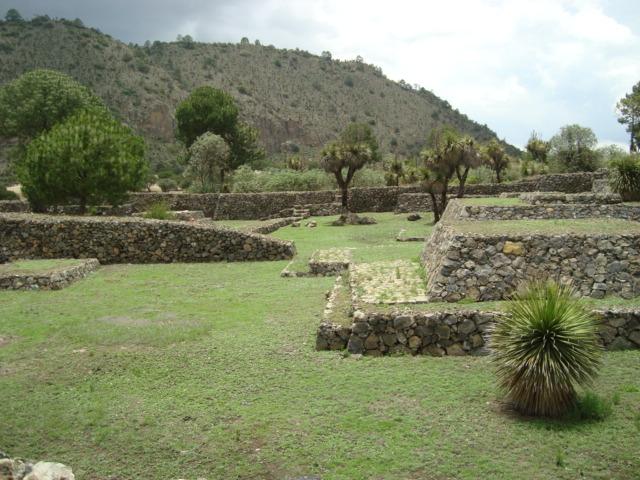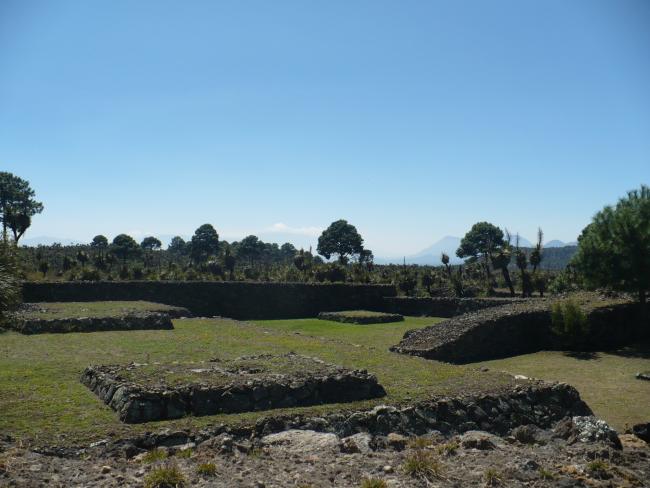
Unidades habitacionales
Estructura
The housing units were enclosed by peripheral walls and were inhabited by the population of Cantona; they were clearly differentiated, depending on the social rank of their occupants.
Courtyard 2: A quadrangular residential unit with two entrances, located between Calzadas 1 and 2, corresponding to the western and eastern walls, respectively. It has fourteen different architectural structures in its interior, in addition to the walls that limit it. Also, in this architectural complex, there is a passage to the adjoining patio - Patio 4 - to the northeast, which may indicate that these two housing units are closely related.
Courtyard 13: Housing unit located to the east of Causeway 1. It is also delimited by high walls on its periphery, and has three platforms placed on terraces at different levels, resulting in three sunken spaces.




