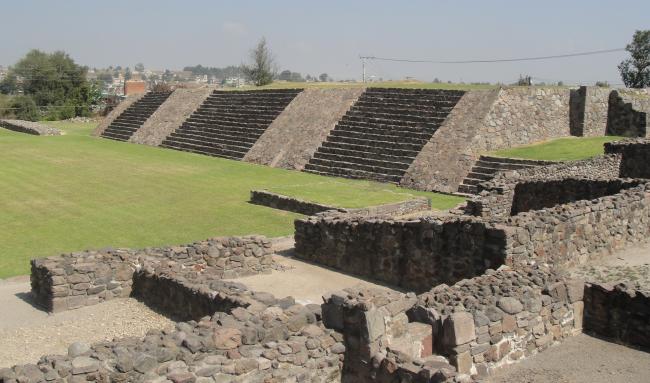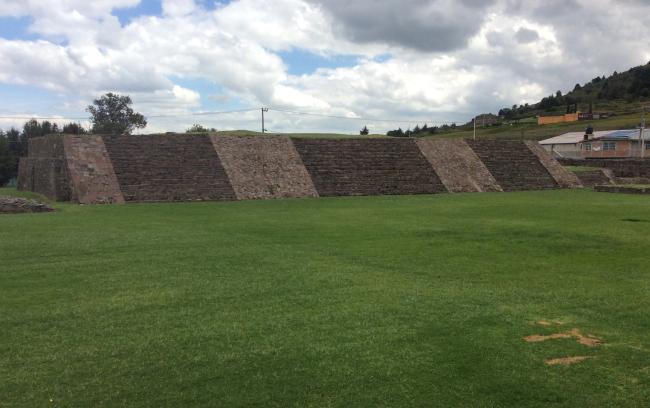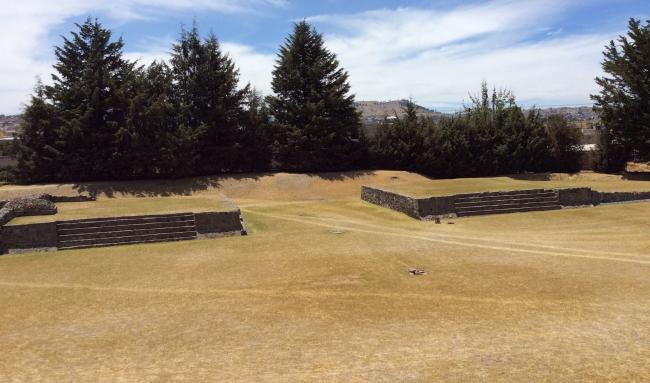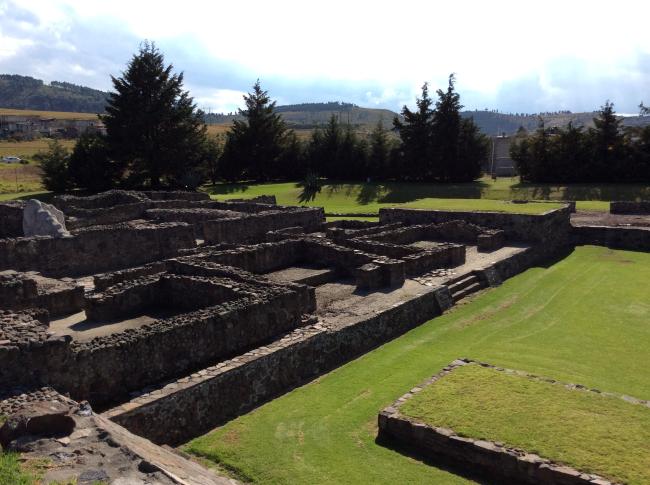
Grupo Calmécac
Estructura
It stands out for being the only one where a part of the living area was explored. As in the other monuments it has, among its characteristics, substructures of previous times, that can be noticed in the group of rooms denominated by the archaeologist José García Payón as Calmécac. The complex is integrated to a large plaza framed on its four sides with buildings differentiated by their shape and use.
Great Platform: Rectangular in shape and sloping walls, it has a triple staircase facing northwest, where a plaza delimited by three monuments and a section of rooms with small temples is located. At first sight, two constructive stages can be observed. Of the two upper temples only the traces of the wall starts remain. In the northeast end there is a door in the center of its parametral wall. It is the access to a corridor that leads to the interior of the structure, where there is a niche.
Square: Its main entrance is located at the center of the western boundary, where through a control gate there was access. On both sides of the entrance there are low platforms.
Residential sector: From the plaza, the residential sector is accessed through a short staircase framed with alfardas, which leads to the portico and from there to one of the rooms. Another portico leads to two more rooms, one small and one large, each with a fireplace. The rest of this enclosure is composed by three sectors of rooms defined through corridor and levels; each sector has a small altar and in the rooms there are fireplaces.





