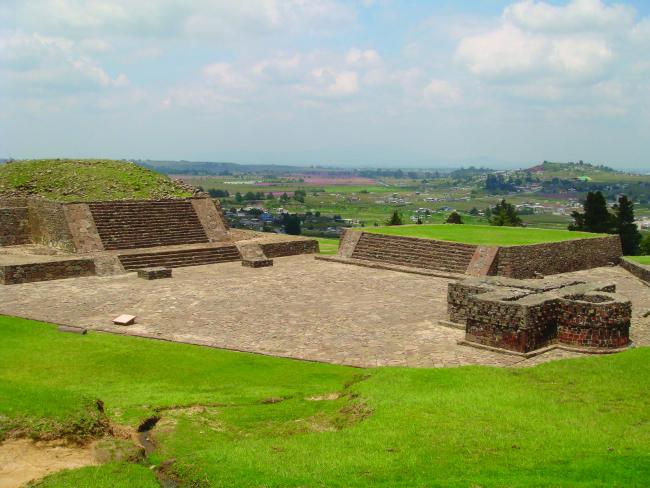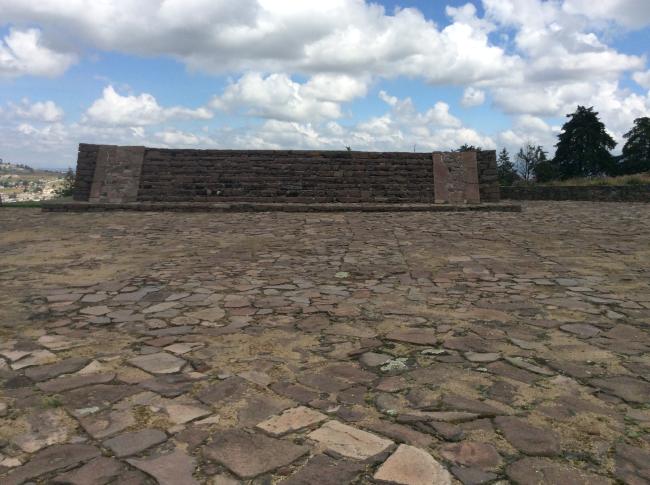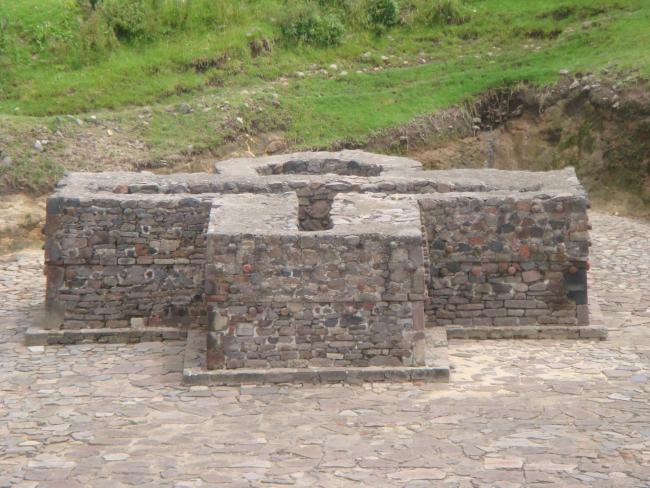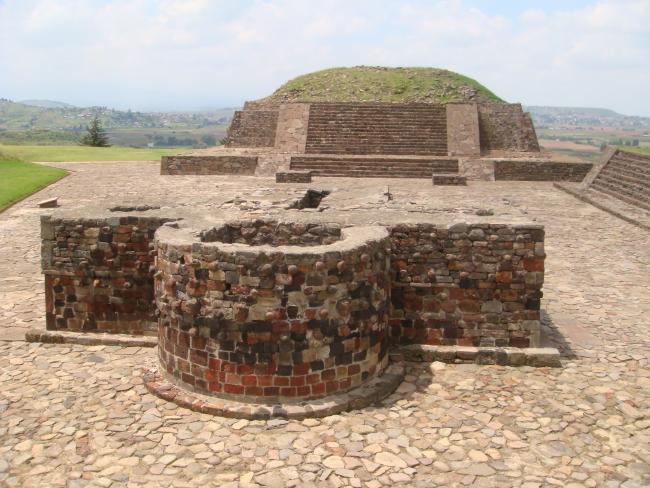
Conjunto Tláloc
Estructura
It consists of Monuments 4, 7 and a tzompantli. The buildings are distributed on a large terrace, supported to the north by a large wall in the form of a slope. Something interesting of this group is that the distribution of the monuments on the platform was made taking into account the physiology of the valley, that is to say, they imitate the hill of the Molcajete and its spill, that moves toward the east.
Monument 7: It is located in the north parameter of the Tlaloc Complex, in the middle northern slope of the Tenismó Hill. Chronologically, its constructive stages go from the Late Classic to the Postclassic. It is a quadrangular structure whose stairway faces south, towards a patio. It is built on a semi-artificial terrace and has a sloping retaining wall. To erect it, a core of rough stone and tepetate was used; the perimeter walls are of facing stone joined with lime and sand mortar, covered with stucco.
Tzompantli: It is located in the central patio of the Tláloc Complex, on the middle northern slope of Cerro Tenismó, in front of Monument 4. It dates from the late Postclassic period and is a cruciform structure erected on the central patio of the complex. With a vertical wall and cornice, nails and skulls carved in the rock were embedded in the circular section. In the superior part there is a cavity with the form of the monument.
Monument 4: It rises on a semi-artificial terrace and has a sloping retaining wall. It is a quadrangular structure whose stairway faces east, towards a patio. Its three bodies and platforms have geometric, square and rectangular shapes. At the top there are traces of a circular temple. Its constructive system is similar to that of Monument 7.





