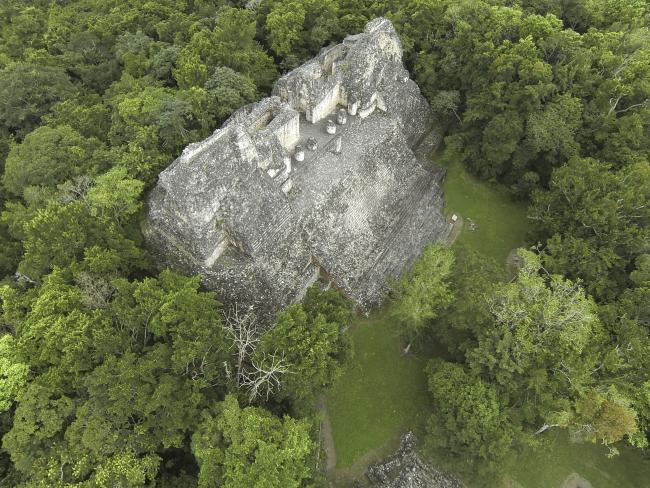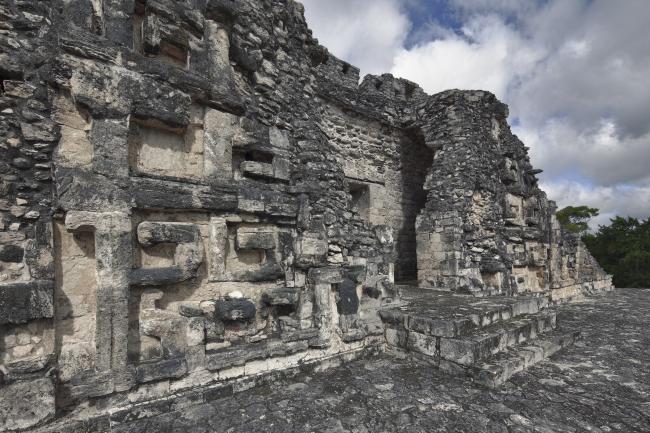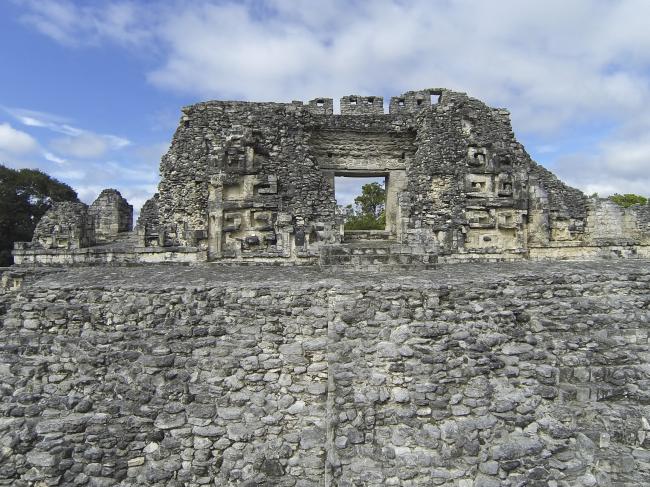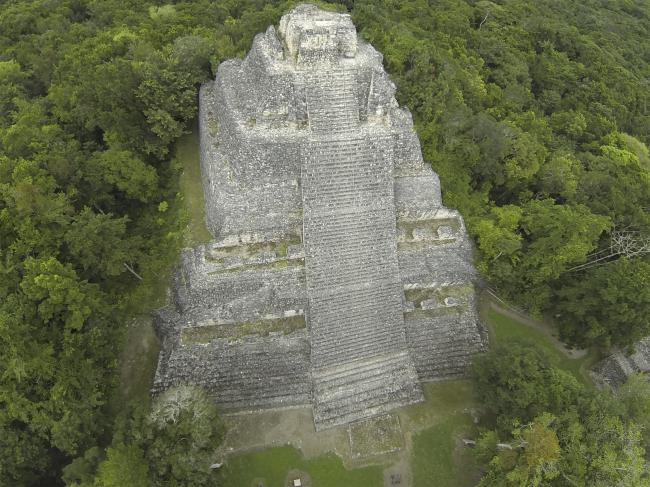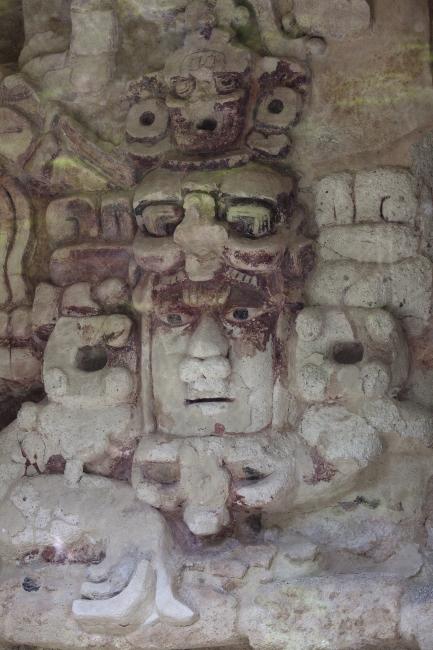
Grupo del Norte-Centro
Estructura
In this group is located the Central Plaza, larger than the East Plaza. It had a stucco floor in its heyday and has the most spectacular structures of Becan: the VIII (east), the IX (north) and the X (west). Seat of great celebrations, it has a couple of stelae that commemorate historical events. Unlike other open spaces, its shape is rectangular and it is delimited by more than four buildings.
Structure VI: It rises eight meters above the level of the terrace and limits it to the north. Its characteristics are unknown due to the degree of destruction, but it had three small mounds on three of its sides and a larger one on the remaining one. On the south side there is a narrow corridor 1.70 m wide by 2.80 m high and 66 m long, roofed with a vaulted ceiling.
Structure VIII: It consists of a great basement with nine rooms that could have served for the fasting and place of prayer of the priests. At the ends it has two towers that were possibly topped with crests.
Structure IX: It is the most imposing and tallest of Becán, as well as one of the few examples of temples on a pyramid in the Bec River region. It shows vestiges of three architectural phases that evolved over 900 years. It is distinguished by its masks, smooth slopes and rooms on the sides of the stairway. Inside the upper platform a funerary chamber was built at the beginning of the Classic period where an offering was deposited.


