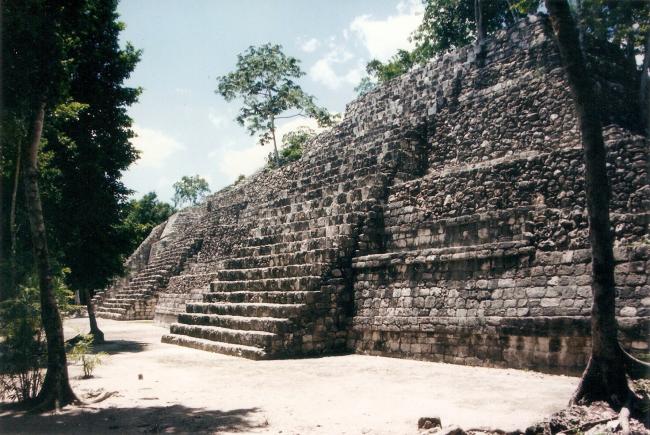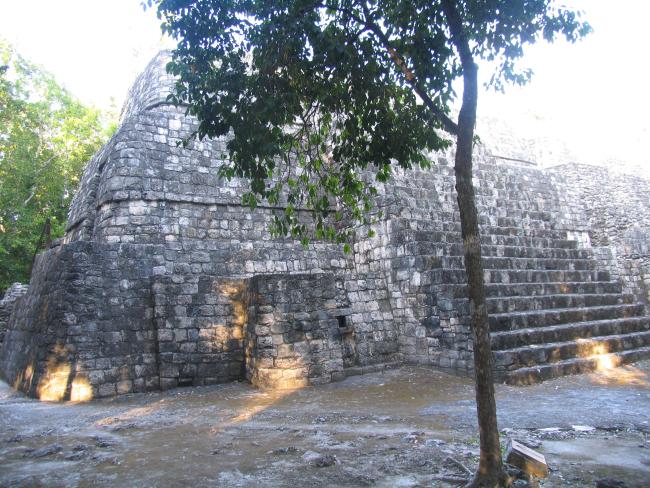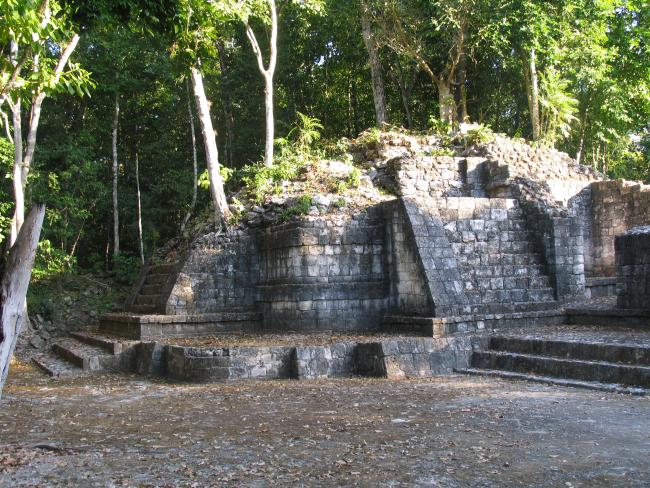
Grupo Central
Estructura
It shows a considerable increase in the volume of the structures. Here there are three plazas with a series of buildings around them, many of them monumental. However, the works of exploration and restoration of this architectural complex have been concentrated around Plaza B. Although there is evidence of ceramics, whose antiquity goes back to the Preclassic period, that is to say, before the year 250, it is known that the important occupation of the Central Group of Balamkú begins between the years 250 and 450, and ends towards the Terminal Classic, that is to say, around the year 1000 of our era.
Structure I: It went through several construction stages. The first was a palace with a lavish decoration in a frieze modeled in stucco that dates back to the end of the Early Classic, but it was covered and today it is a substructure. Later, throughout the Late Classic period, it was modified until it consisted of three pyramidal bases with staggered bodies joined together and topped by an upper temple, each with a main staircase on the south façade. Originally, the basements were built independently. For their study, they were denominated as follows: structure I-A to the west end, I-B to the center and I-C to the east end. Throughout the Late Classic and Terminal periods, structure I-A was built first, followed by I-C and, finally, I-B, which ended up joining them all together. Once united, the three pyramids seem to perform an astronomical function similar to that of other groups of buildings in important Mayan cities such as Uaxactún, Tikal and Calakmul. At the end of the Classic period, Balamkú received more influence from the Río Bec region than from the Petén.
Substructure I: Below foundation I-A there is a substructure of an earlier construction stage. This structure has a frieze modeled in stucco, which gave its name to the site due to its decoration with jaguar features. Substructure I dates from the end of the Early Classic or beginning of the Late Classic (550-600). It is a palace built on a rectangular base with rounded and smooth corners and edges.
Structure IV-B: It is located south of the same plaza. It is also partially intervened. In it it is possible to clearly identify the rounded corners and the stairways with alfardas with characteristics of Río Bec.






