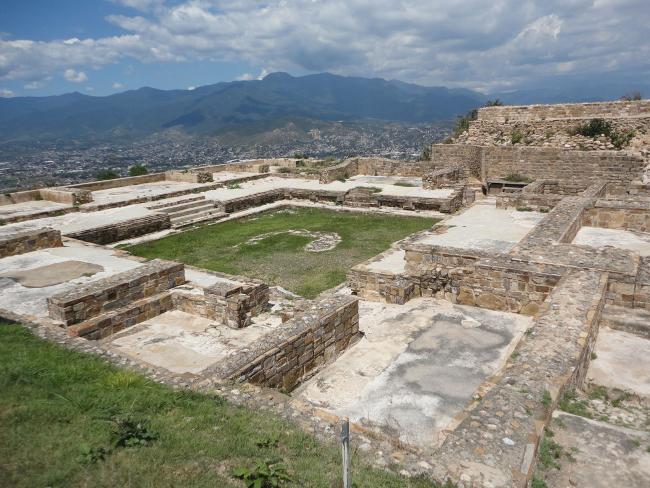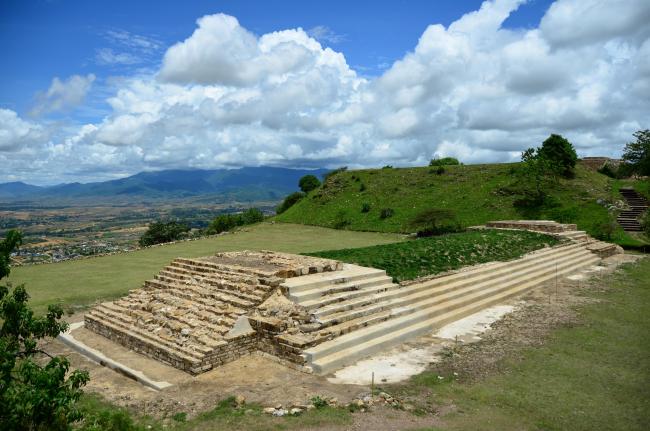
Plaza B
Estructura
Building 6 or Funerary Building stands out, since here a tomb with three funerary chambers was found, one of them with mural painting. This space is closed to the public for conservation reasons.
Building 6 (Funerary Building): it has a quadrangular shape, it measures more than 20 m per side and its average height is 6 m. A small temple with a stucco floor was erected on the top, of which only the stone walls, a sidewalk and traces of columns remain. Inside is a set of three funerary chambers developed vertically and communicated by a huge staircase of nine steps. Its architecture is rich and varied because it presents systems of vaulted and flat roofs, jambs and lintels; in one of the chambers there is an exquisite mural painting, where the geometric forms stand out -probably allegories of the ball game- and the red color, related to the underworld.
Building 7: It is located to the east of the plaza, although for the moment it has not been excavated, so it can only be seen as a mound.
Building 8: It is a rectangular platform with a double façade that delimits Plazas B and C, so it is thought that it had the function of restricting access from one place to another. On each side it has long stairways with wide alfardas. In the upper part of the ends there are foundations of walls and stuccoed floors, which perhaps belonged to small temples facing each other.
House of the Altars: It is a residence of high status, like the House of the East. It probably housed high-ranking families. The House of the Altars consists of a sunken courtyard with a square floor plan, surrounded by a sidewalk, 18 rooms and three corridors accessed by four stairways located on each side; the main access is lateral. The construction was made with cut stone and adobe, a mixture of lime and sand, stucco and applications of red color of mineral origin.



