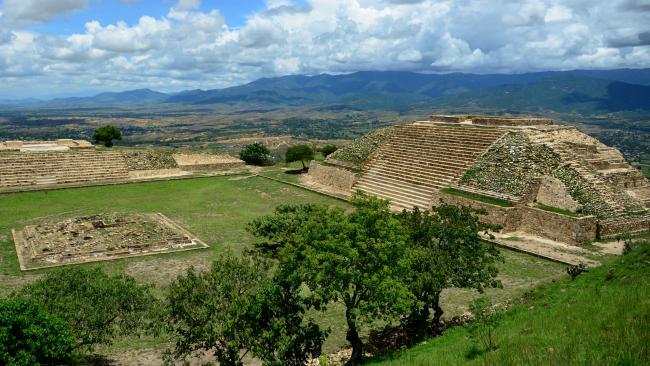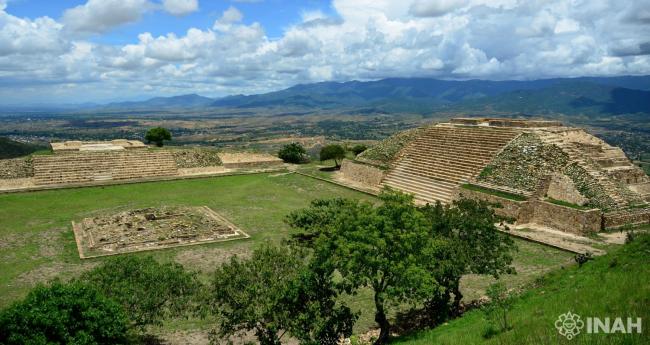
Plaza A
Estructura
It is located in the highest part of Atzompa. Its central patio has a square floor plan (it measures more than 50 m per side) and is artificially leveled. The buildings that delimit it (1, 2, 3 and 4) are oriented towards the four cardinal points. In the central part is the shrine, a ritual-ceremonial construction similar to those discovered in the main plaza and the sunken courtyard of Monte Albán. This shrine, also of square plan, has 13 m per side and 1 m high, in the middle it is possible to observe a substructure in the form of a cross, probably an unfinished tomb.
Building 1: It is located to the north of Plaza A and consists of a great platform with an east-west length of 90 m and south-north of 60 m approximately; its height is 11 m with respect to the level of the plaza. On this base an L-shaped structure is deployed, at the top of which a temple in the center and different elevations of other architectural structures are identified.
Building 2: Platform of rectangular plan located to the east, 30 m long and 6 m wide approximately, which may have been the direct access to the Plaza. It has stairways on the east and west facades, and at the top there is a large platform on which no architectural element was found, only the remains of caisson walls.
Building 3: Located to the south of the plaza, the ground plan of this building has an inverted T-shape and measures 30 m long by 10 m wide. The stairways, about 3 m high, are located on the north side. In the elevated part there are remains of a possible temple.
Building 4: It closes the west end of the square, it has a quadrangular plan and is 6 m high. The stairways are located on the east side and two construction stages can be observed.



