-
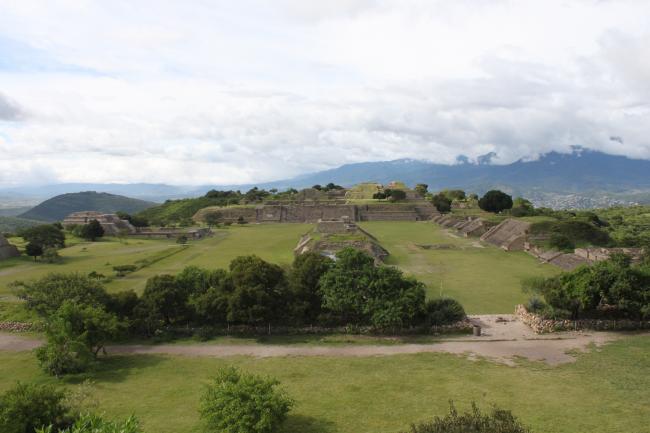
Plataforma norte
-
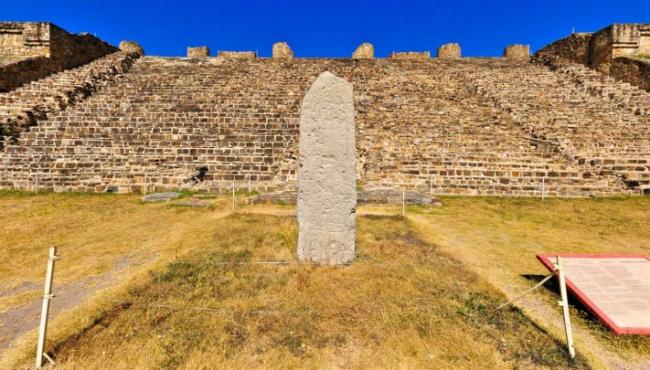
Estela 9
Se destaca entre otras encontradas en Monte Albán por los numerosos glifos (signos de la escritura maya) labrados en su superficie.
-

Patio Hundido
-
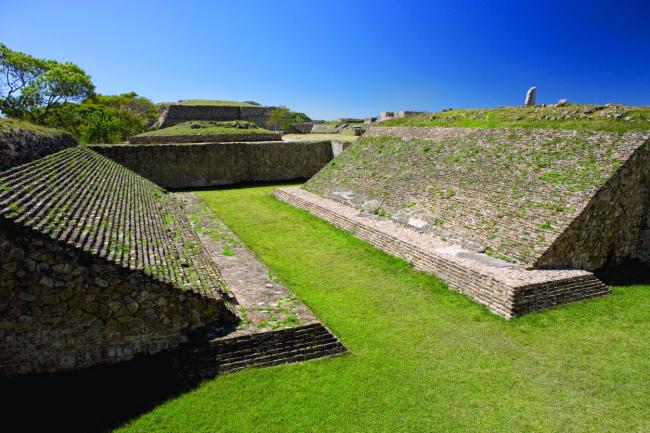
Juego de Pelota
-

Residencia de la Tumba 103
-
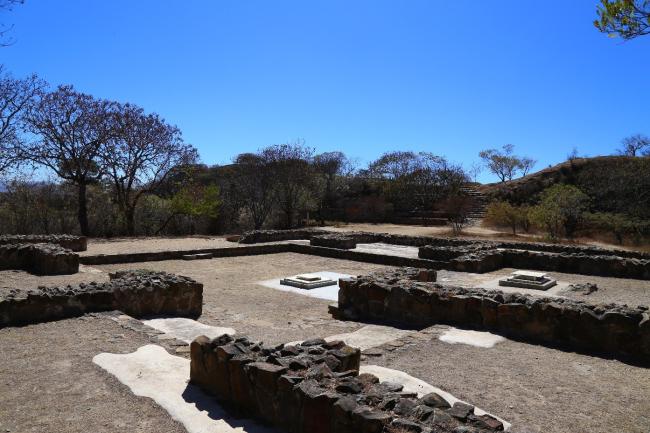
Residencia de la Tumba 104
-
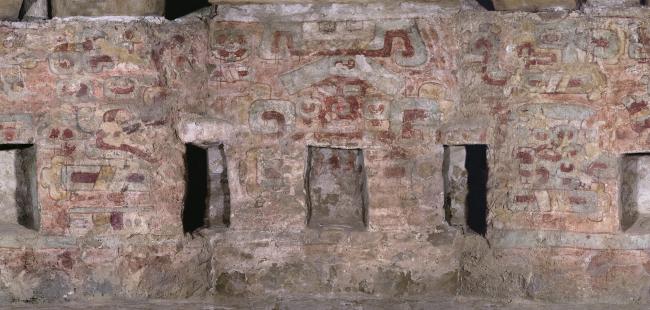
Mural de la Tumba 104, desplegado
-
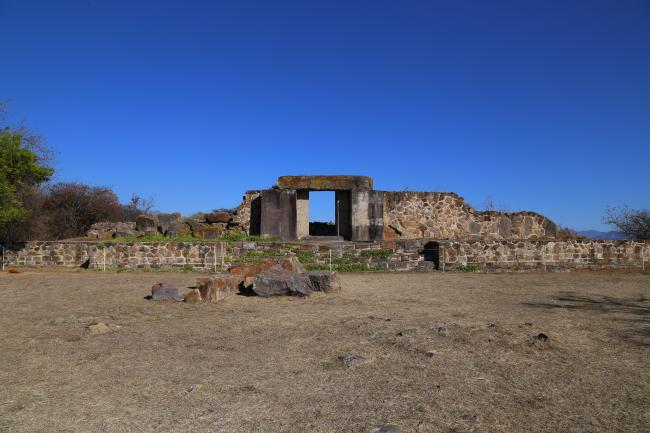
Residencia de la Tumba 105
-

Mural de la Tumba 105, desplegado
-
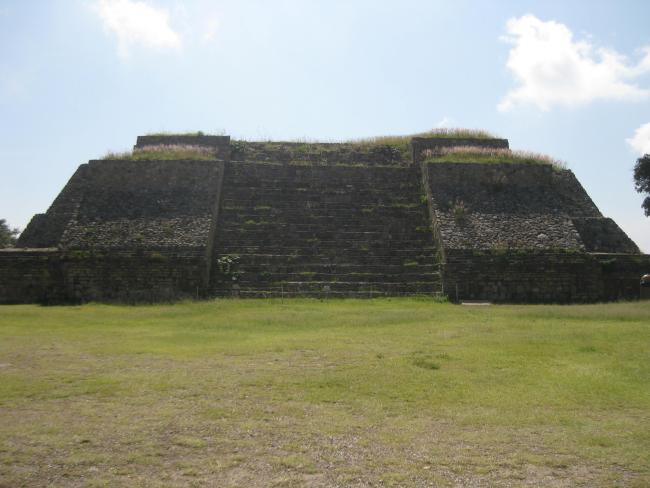
Edificio A
-
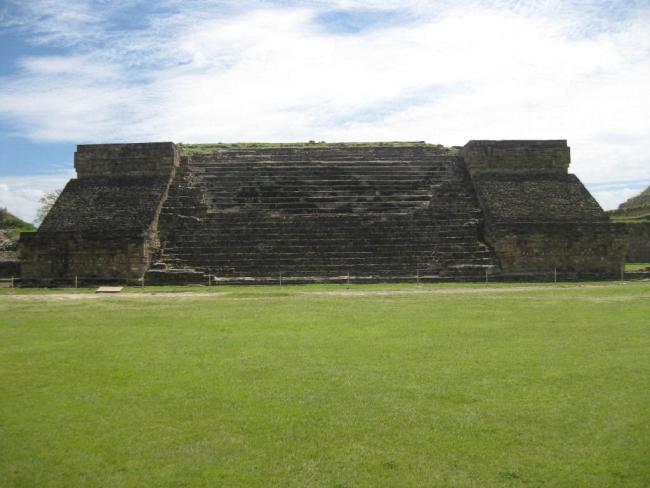
Edificio II
-
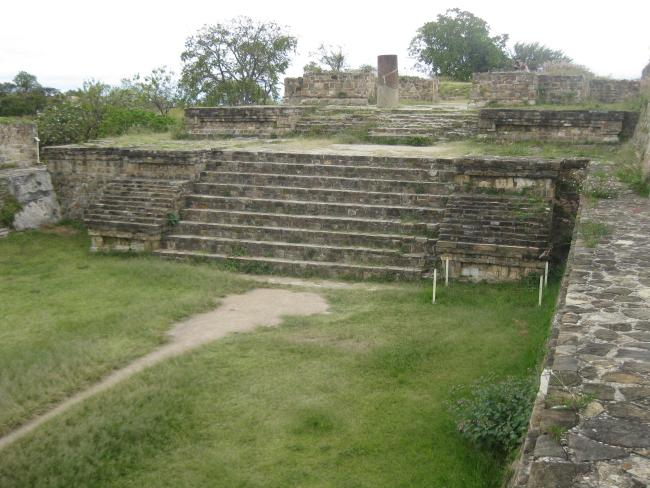
Edificio Dos Puertas
-
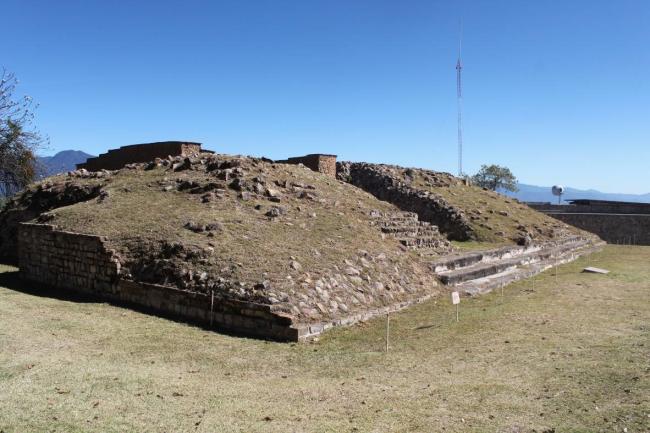
Edificio X
Plataforma Norte
This complex limits the Great Plaza to the north. It is a basal platform of enormous dimensions composed of two bodies. It houses several architectural complexes dedicated to ceremonial activities.
Stela 9: It stands out among others found in Monte Alban for the numerous glyphs (signs of Mayan writing) carved on its surface.
Sunken Courtyard: It is an inheritance of the Teotihuacan architecture, but with its own dimensions and characteristics. It is the most representative of period III, since it meant emptying a space in order to create a collective plaza for the different temples around; in fact, it was designed to complement the ceremonial functions of these temples. The sunken patio measures 50 m on each side and 3 m in height; it has a square floor plan with stairways on its four sides and two foundations to the east and west. In its center there is a square adoratory with stairways to the north and east. At the beginning of the thirties of the XX century, Alfonso Caso explored this patio and found a drainage, a series of subways, Stela 10 and a shrine with an offering.
Ball Game: The ball game was a common ritual practice among Mesoamerican pre-Columbian peoples. It was carried out in daily life and in religious celebrations; it served to resolve conflicts of diverse nature: land disputes, tribute, commercial controls and others. This Ball Court was built approximately 100 years B.C. and explored from 1933 to 1935 under the direction of Alfonso Caso and his team. Five ball courts were built in Monte Alban, which confirms its importance at regional level. Their shape is typical of ball games, that is, a court with a double T-shaped floor plan. The long section is oriented approximately north-south, delimited by slopes that form, at the north and south ends, the short sections or heads, oriented east-west. The court is sunken in relation to the rest of the building, so it has an access stairway and measures 26 m long by 5 m wide; in the central section, at the level of the court, there is a stone circle interpreted as a marker; in the northeast and southeast corners of the transversal patios there are rectangular niches whose function is unknown.
Residence of Tomb 103: Unlike other residences in this city, which house tombs inside, this one contains at least four (numbers 110, 112, 103 and another s/n), which gives it the character of a family crypt. The main tomb has polychrome mural painting and its entrance is oriented to the west. This housing complex has accesses, each one oriented towards the cardinal points, in addition to a system of rooms with their own patios. It is surrounded by other burials of smaller dimensions, which makes it a true necropolis of the years 500 to 800.
Residence of Tomb 104: This important tomb is located towards the corner of the North Platform, under the western patio of the building that limits towards this point. Its façade was ornamented with a double scapular motif (combining vertical and horizontal lines in two superimposed panels in the form of moldings, an element that in the Oaxacan region has been called double scapular panel). In the central part of the tomb, in a niche, was placed an urn of Cocijo, god of rain and thunder, seated on a jaguar-headed throne.
Mural of Tomb 104, unfolded: The decoration of the chamber presents, on the left (south wall) an old male figure holding a bag with copal or corn grains, and above the niche an offering box was painted on which a bird with a corn grain in its beak is perched. It is followed by a cartouche composed of two dates: “2 Serpent” and “5 Serpent”; under this inscription there is another offering box. At the back of the tomb (west side), a human face emerges from the “jaws of the sky” with the inscription “5 Turquoise”; it is thought that this representation corresponds to an ancestor of the lineage of the dead. On the right wall (north), another male figure also holds a bag with copal or corn kernels, but above the niche there is a “sacrificial heart” and, above, the glyph “1 Lightning”. Near the back wall the dates or calendrical names “5 Owl” and “5 Lightning” are read, which could refer to ancestors of the deceased.
Residence of Tomb 105: The association with other constructions, among them the Small Ballgame and smaller housing units, suggests areas or specific sectors within the city, perhaps grouped as elite neighborhoods. This palace is located in the northeast sector of the site, was built between 500 and 800 and is one of the largest and most luxurious in the city. The tomb is undoubtedly one of the most remarkable funerary constructions in Monte Albán, not only because its painted walls are well preserved, but also because of its elaborate designs.
Mural of Tomb 105, unfolded: It has representations of the gods of rain and corn, many of them with the scroll that indicates that they speak or sing. Some show the conventional face of the old men, with a very developed beard, and exhibit a multitude of attributes in the headdresses, formed by masks, feathers and hieroglyphics, which probably indicate their names. The painting of a drawing, much more correct than that of Tomb 104, has a general reddish tint, more accentuated in the bodies of the figures. The colors blue, yellow, green, pink and black were used in the dresses and girdles.
Building A: Rectangular structure composed of four staggered sections. The first wall corresponds to the plinth and is composed of vertical walls decorated with double scapular panels. The main façade faces west and has a monumental staircase delimited by wide alfardas and interrupted by a landing, from which vertical walls are deployed. The rear façade adjoins the east side of the North Platform, where, at the beginning of the first body, there is a narrow alley that in turn contains a sidewalk attached to the boards. The rest of the sides are formed by sloping walls made of irregular core-type stone, and most of them are reconstructed.
Building II: Structure of the last constructive stage that presents a T-shaped plant and consists of two staggered bodies with masonry walls. The main facade is preceded by a sidewalk oriented toward the west, and has a stairway delimited by alfardas decorated with scapular type boards. Below the level of the top of the basement is preserved the substructure of a rectangular temple, deployed on a small platform, which still retains seven pilasters. On the south side is the entrance to a spiral staircase, which penetrates into the interior of the structure communicating the lower part with the top of the basement.
Two Doors Building: It is part of the Geodesic Vertex complex. Its plan in the high part is atypical of Monte Albán, since it has two accesses: one to the south flanked by columns of which only one remains, and the other to the north, narrower, that communicates with a small patio. It has an apparent function of transition between the area of the sunken patio and the set of the Geodesic Vertex. It is seated on two platforms, the lower one with a staircase delimited by sloping alfardas and decorated panels; the second, smaller one, also has alfardas. Previous explorations exposed a tunnel 6 m deep and 9 m long. On the western exterior there is a sloping wall that repeats the shape of the one found in the interior, but without a panel, and together with the back of Roman Building I forms a courtyard open to the west.
Building X: It has a rectangular T-shaped floor plan and has a wide staircase in the central part, without alfardas, which runs along the entire length of the façade. It preserves the remains of a room also of rectangular plan, with narrow access and without columns. At the top is the temple, divided into two well-defined architectural spaces: a large vestibule delimited by two columns and the temple itself higher up (it exceeds it by 15 cm).

