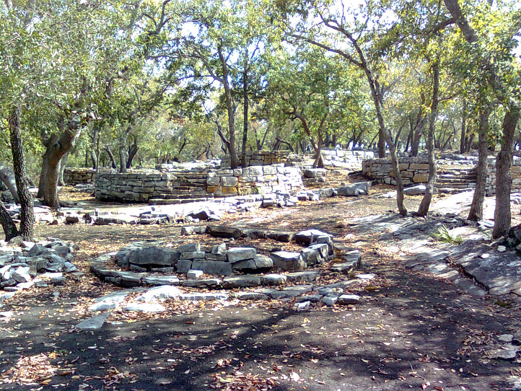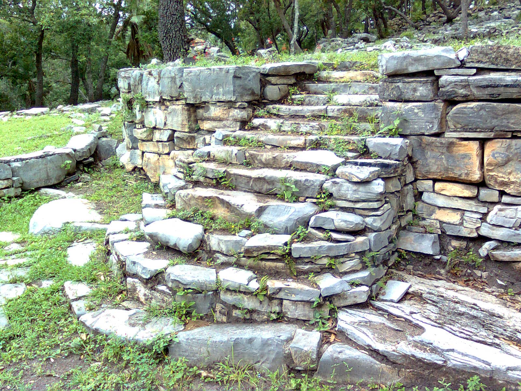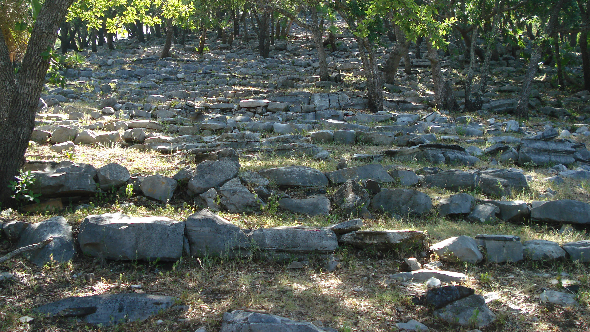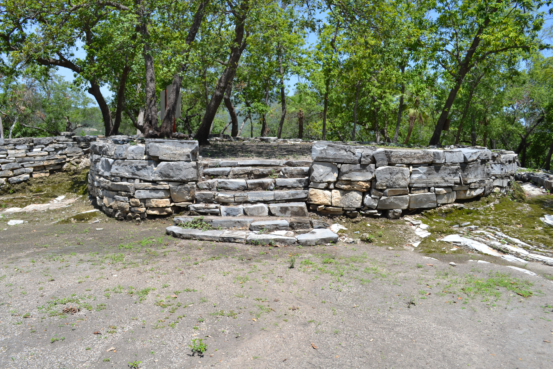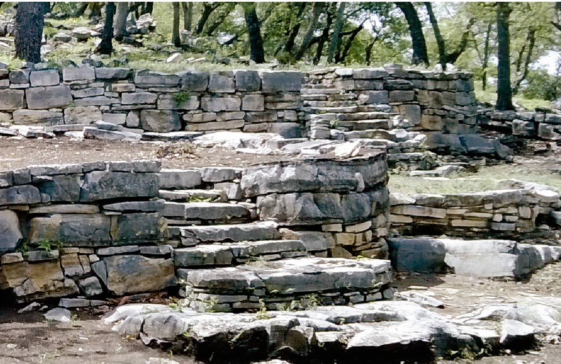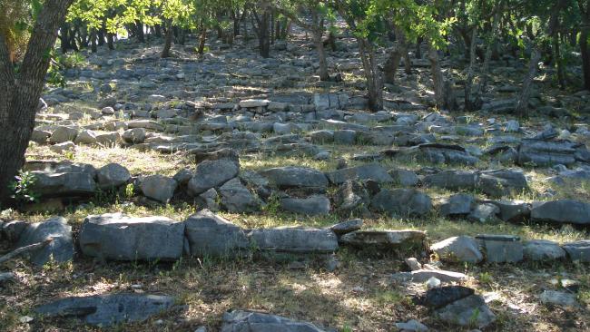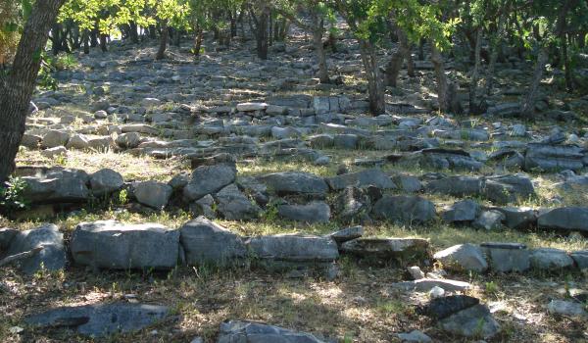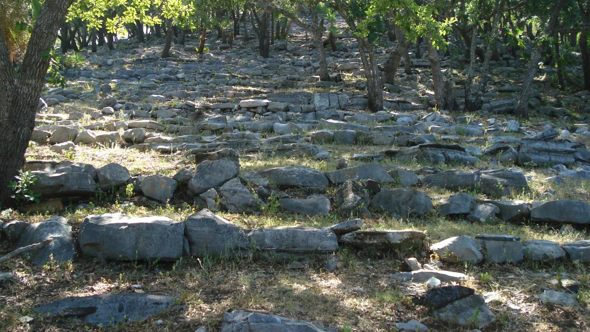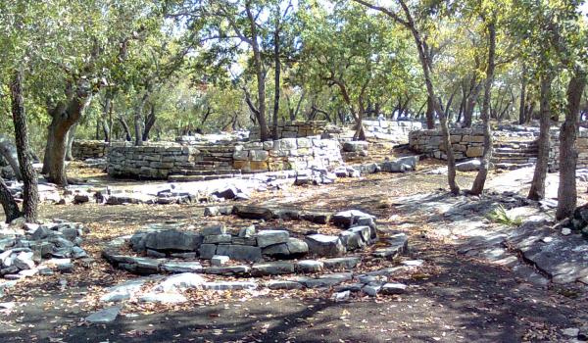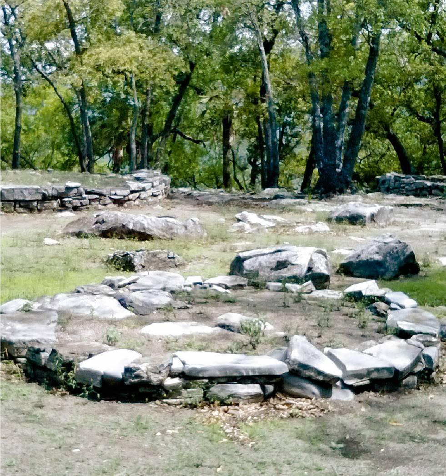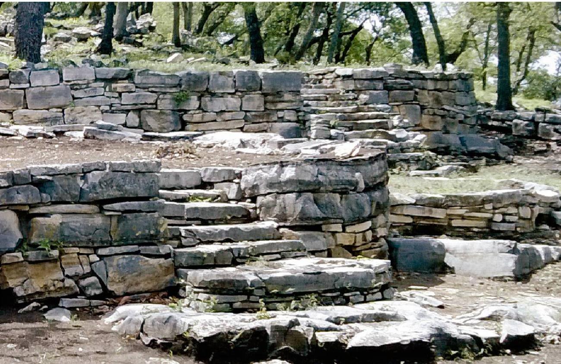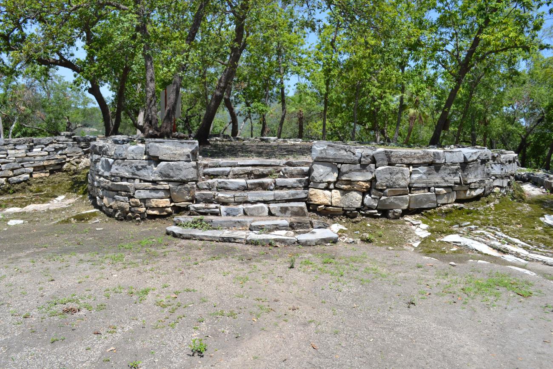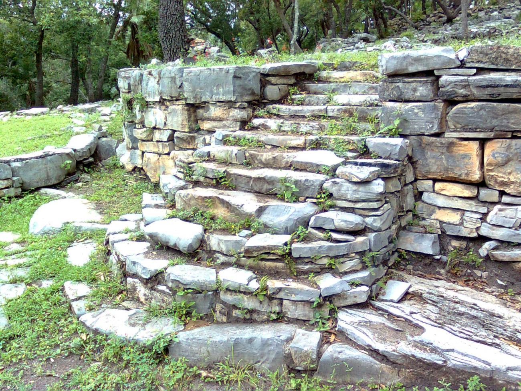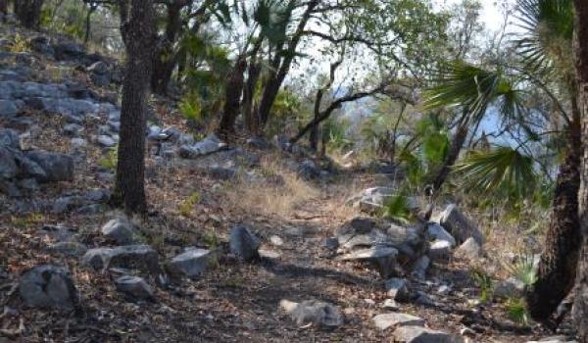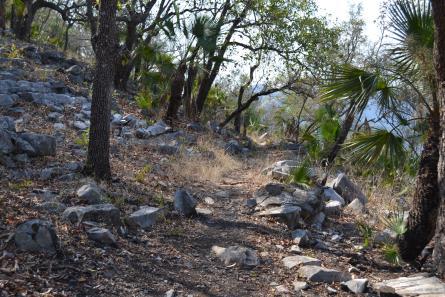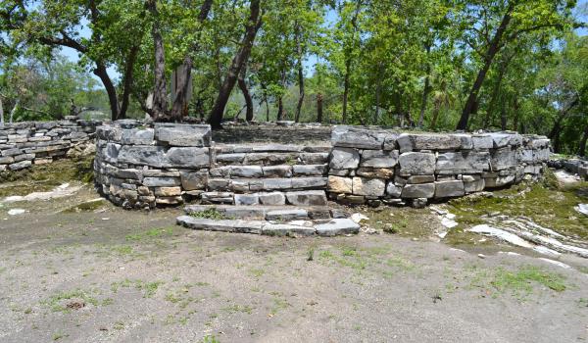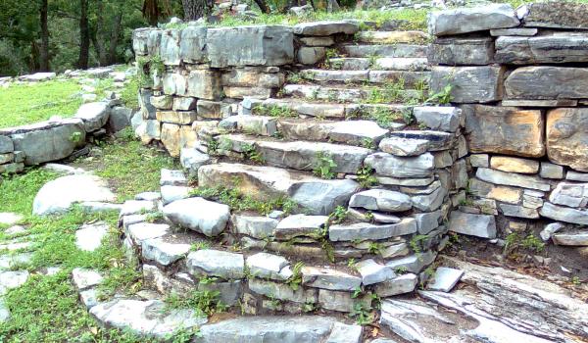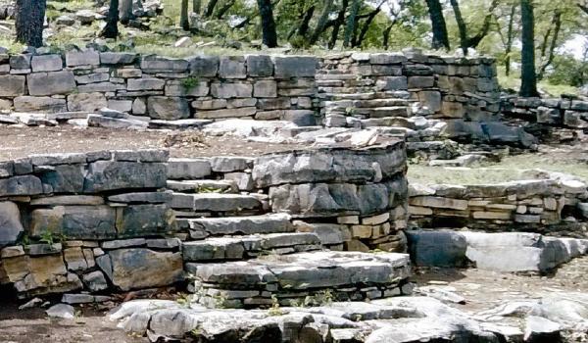Also known as Los Indios, the Balcón de Montezuma archeological site is in a holm oak forest on top of an area of high ground in the Sierra Madre Oriental. Access is bounded to the south and north by huge canyons, providing impressive views of the surrounding area. Analysis of archeological materials indicates that the site was occupied twice, during the first nine centuries AD and from 1200 to 1500.
The Balcón de Montezuma forms part of the Pueblito Cultural Complex, which developed on the northeastern edge of Mesoamerica, along the long border which separates it from Aridoamerica. Researchers point out that the Pueblito Complex is the culture with stone-built architecture, sophisticated ceramics, agriculture and complex religious ceremonies found furthest to the northeast of Mexico. In fact this region is a clear example of a frontier cultural complex, since although it experienced its own form of development, it also had similarities with its neighbors, the Huastec groups to the south and the cultures of the southeast of the present-day United States. The Huastec ceramics and pipes found during excavations are proof of this.
In addition to archeological materials, population analysis indicates that two different groups lived here, since there are remains of individuals who were tall with a robust appearance, as well as thin, medium stature people. The archeologist Jesús Nárez Zamora headed rescue and restoration work at the site in 1988. Another of the characteristics of the Balcón de Montezuma is the very large number of human burials discovered and analyzed during the excavations. The ancient inhabitants made the most of the available space, since the burials were found inside the plinths and in the walkways, or small passages, between these. The quantity of burials was such that the idea has arisen that the settlement was abandoned and that it was used exclusively as a sanctuary, to bury the remains of the ancestors.
The architecture of the site, and of the Pueblito Complex generally, may indicate the care taken in selecting sites for settlement and the way they blended with the environment, since the circular plinths made from local stone are at variable heights in proportion to the elevation of the terrain. The site is made up of around 100 structures, which were spread across the whole length of the summit, and there were two central plazas oriented on a west-east axis. The plinths are built from earth and stone cores and were clad with juxtaposed blocks of rectangular limestone. Houses and temples were built on top of the plinths, their walls were made of entwined branches clad with earth and the roofs were thatched with palm. The plinths also had recessed stairways, and in some cases the stairways extend beyond the walls. The lower stairs are wider, giving the stairway the appearance of a fan, in other words they have a decorative character.


