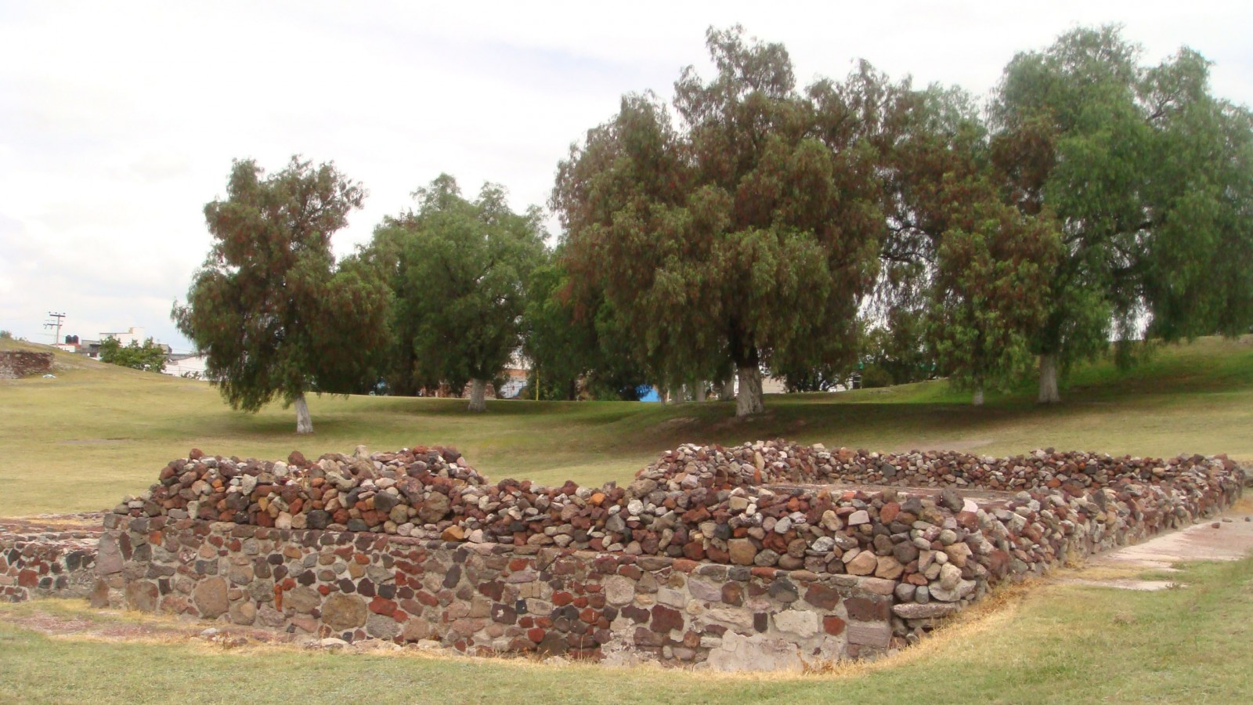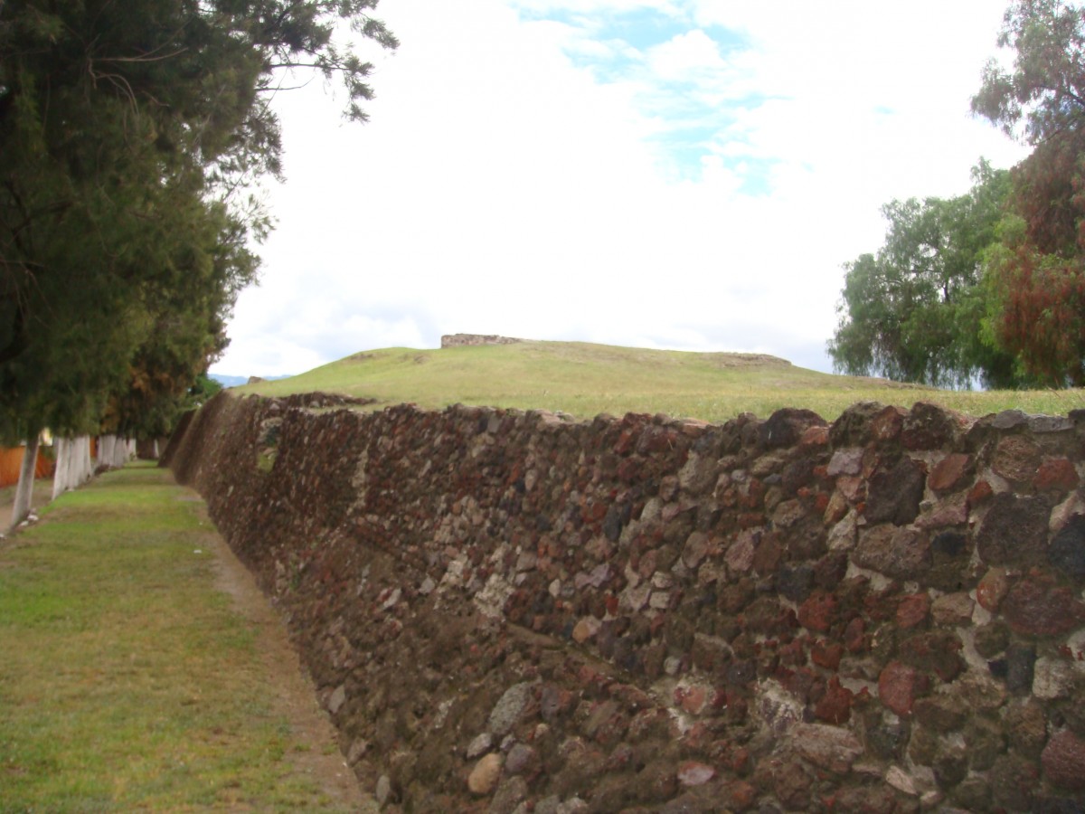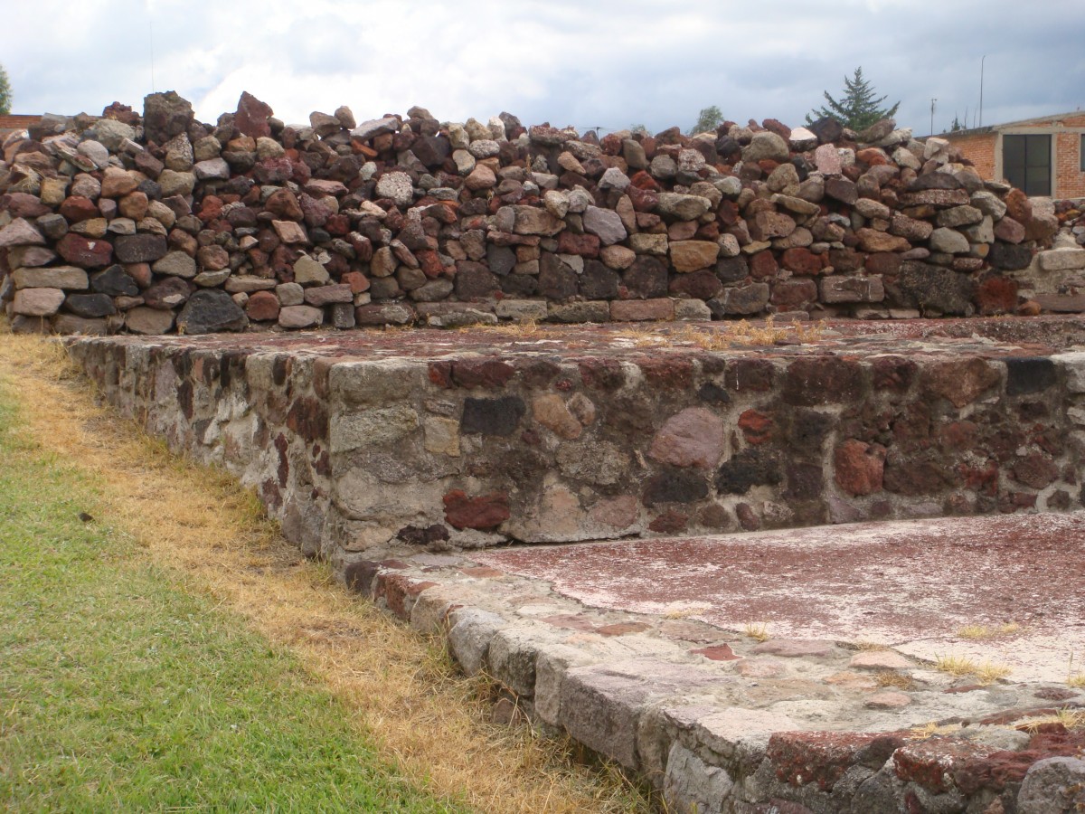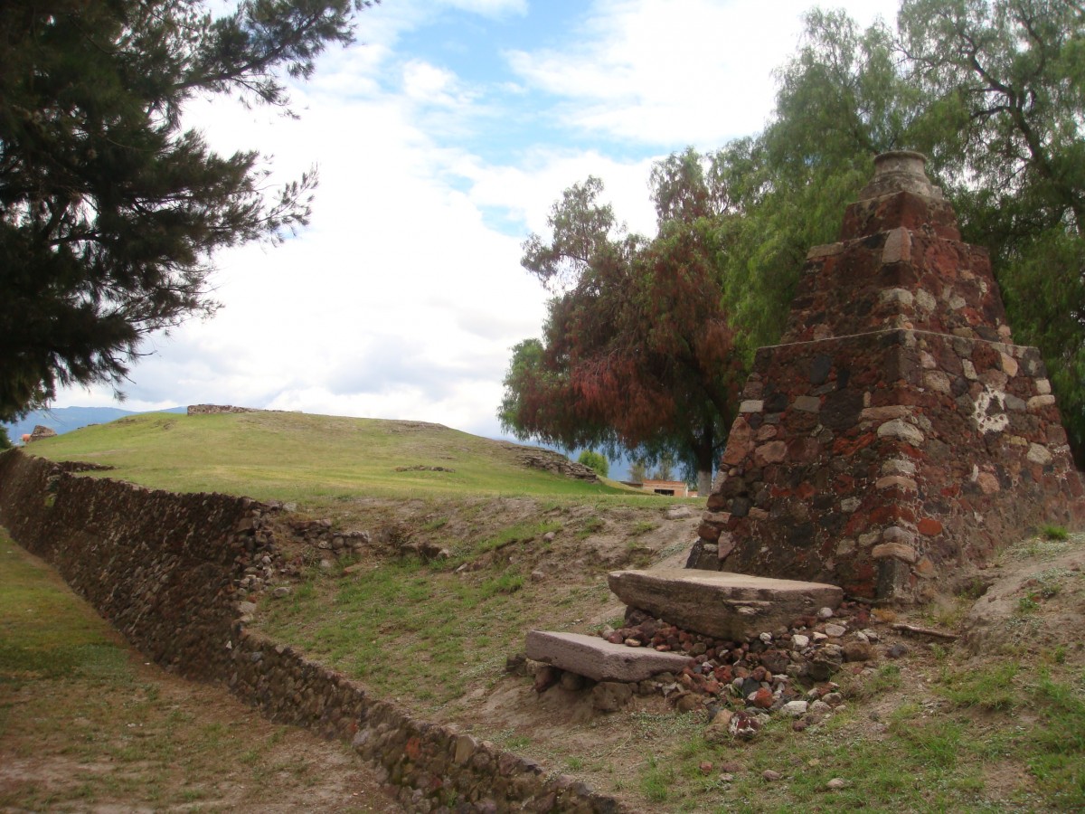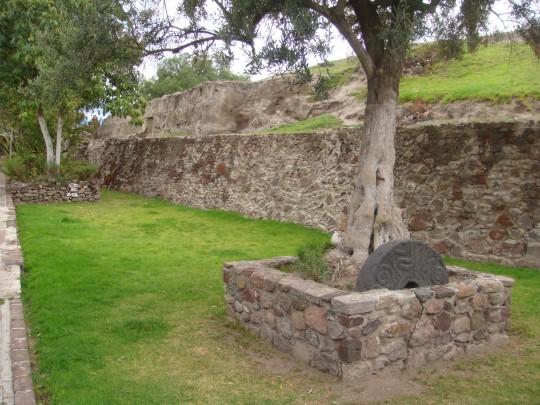Los Melones
Named after the former El Cerrito de los Melones estate.
Here lie the ruins of the great city of Texcoco, capital of Acolhuacan (660 to 1521), where once stood the poet king Nezahualcóyotl's palace. Nowadays, only a small architectural complex remains, which allows us to admire the skill of its inhabitants at cutting and maneuvering enormous blocks of stone.
About the site
Los Melones lies to the south of the city of Texcoco de Mora in the State of Mexico. The archeological evidence recovered allows us to date construction to the site to the Late Postclassic (1400 to 1450), a time at which Texcoco was the capital of Acolhuacan. It is one of the few places to preserve architectural evidence of the ancient Acolhua settlement, as several ethnic groups were involved in the region’s social development, chiefly the Otomi and Nahua, who ruled the eastern side of the basin of Mexico.
The temples and foundations of Los Melones were built with blocks of adobe (cores) faced with tezontle (volcanic rock) and plastered with stucco, which was obtained by mixing lime, sand and tezontle gravel. Due to the extraction of tezontle for reuse in the colonial period, the facings have now been lost, leaving the adobe cores exposed.
The West Building preserves two sections in which we may observe the remains of floors, a stucco wall and a sloping wall. The East Building preserves traces of stucco plaster and a fragment of stairway, as well as the remains of rooms with stucco floors, a fragment of a drainage channel and the bases of dividing walls. There appears to have been a plaza between these buildings.
The southern side preserves an area with an antechamber, marked inside from its entrance via a walkway; in the center, there is a rectangular element carved in stone with a cavity and a protrusion.
Another important detail are the two Mesoamerican ballgame markers carved in basalt, found at the site entrance.
The temples and foundations of Los Melones were built with blocks of adobe (cores) faced with tezontle (volcanic rock) and plastered with stucco, which was obtained by mixing lime, sand and tezontle gravel. Due to the extraction of tezontle for reuse in the colonial period, the facings have now been lost, leaving the adobe cores exposed.
The West Building preserves two sections in which we may observe the remains of floors, a stucco wall and a sloping wall. The East Building preserves traces of stucco plaster and a fragment of stairway, as well as the remains of rooms with stucco floors, a fragment of a drainage channel and the bases of dividing walls. There appears to have been a plaza between these buildings.
The southern side preserves an area with an antechamber, marked inside from its entrance via a walkway; in the center, there is a rectangular element carved in stone with a cavity and a protrusion.
Another important detail are the two Mesoamerican ballgame markers carved in basalt, found at the site entrance.
Did you know...
- This is one of the few explored sites to provide evidence of what was once the great pre-Hispanic city of Texcoco.
An expert point of view

Martha Patricia Hernández Mendoza
Centro INAH Estado de México
Practical information
Temporarily closed
Tuesday to Sunday from 10:00 to 16:00 hrs.
$75.00 pesos
Se localiza en la calle Abasolo número 100, Texcoco de Mora, Texcoco.
Services
-
+52 (722) 167 1325
-
This email address is being protected from spambots. You need JavaScript enabled to view it.
Directory
Responsable
Martha Patricia Hernández Mendoza
This email address is being protected from spambots. You need JavaScript enabled to view it.
+52 (722) 21 39 581

