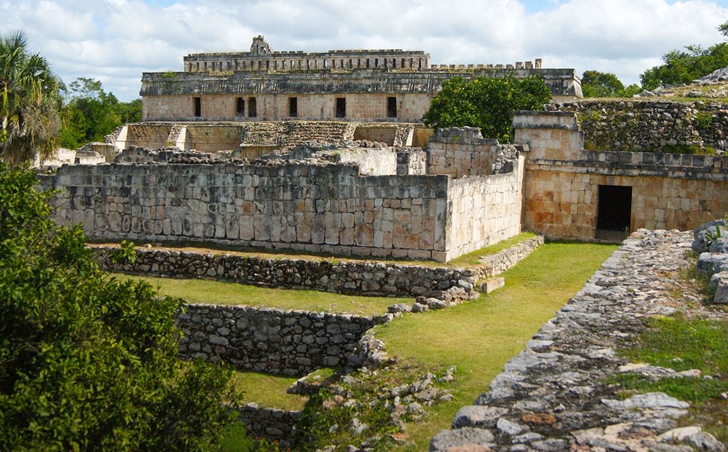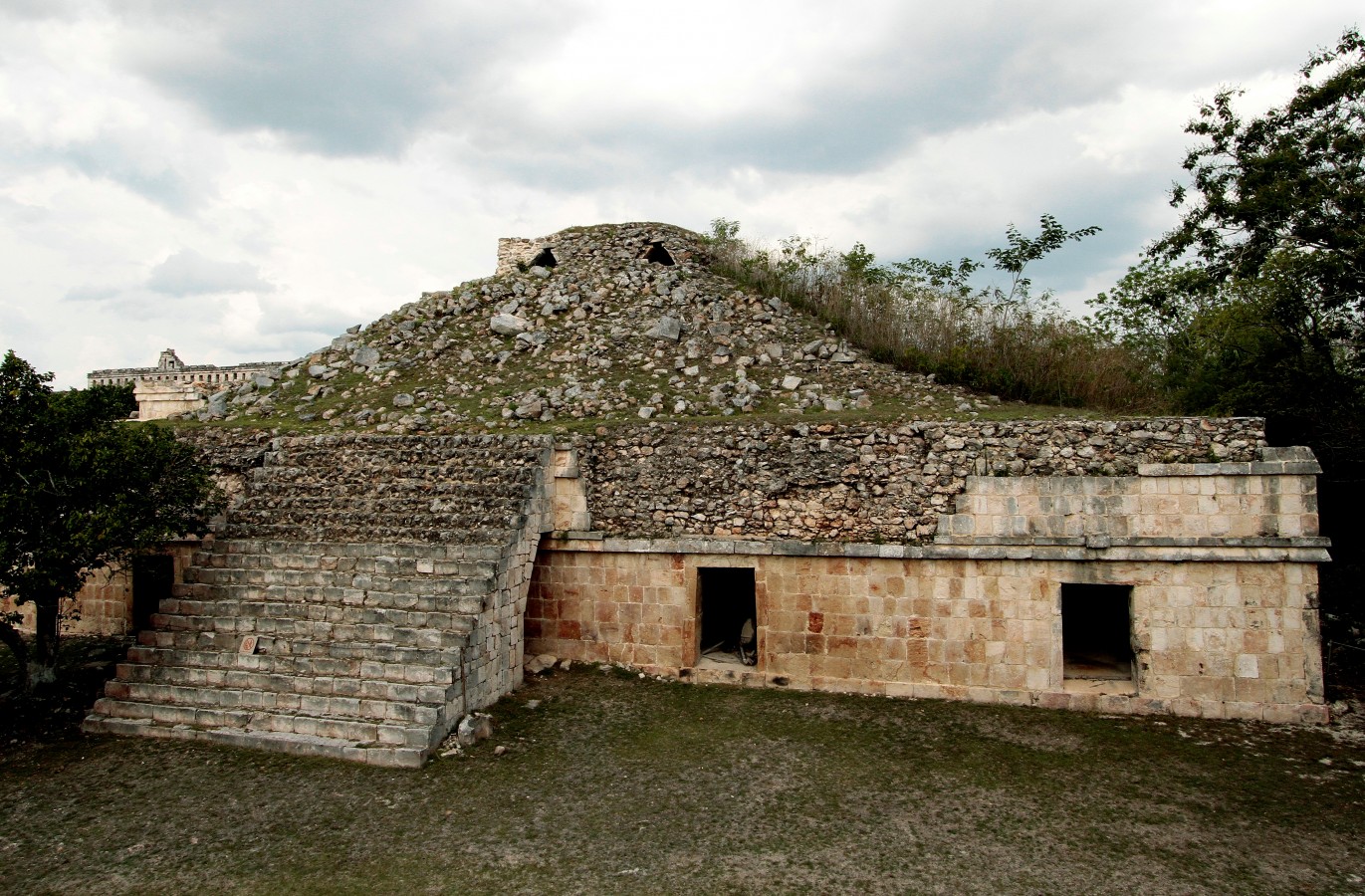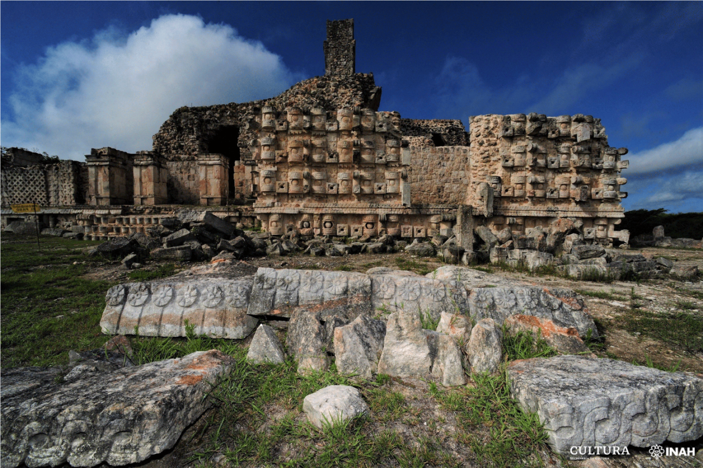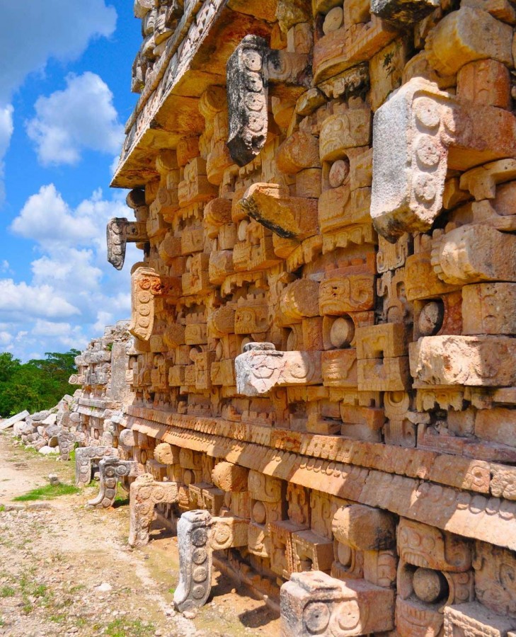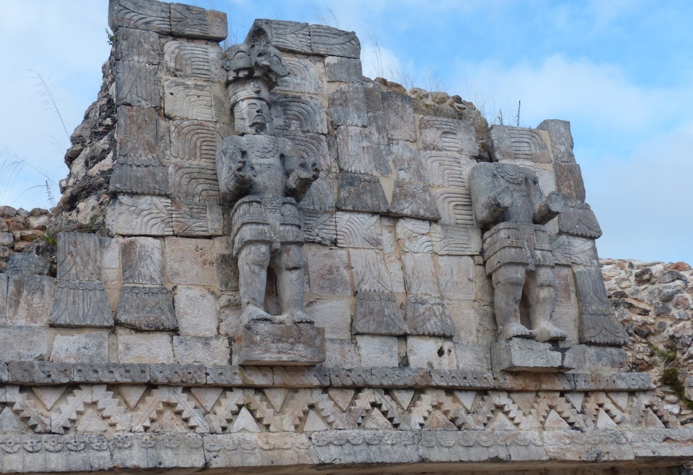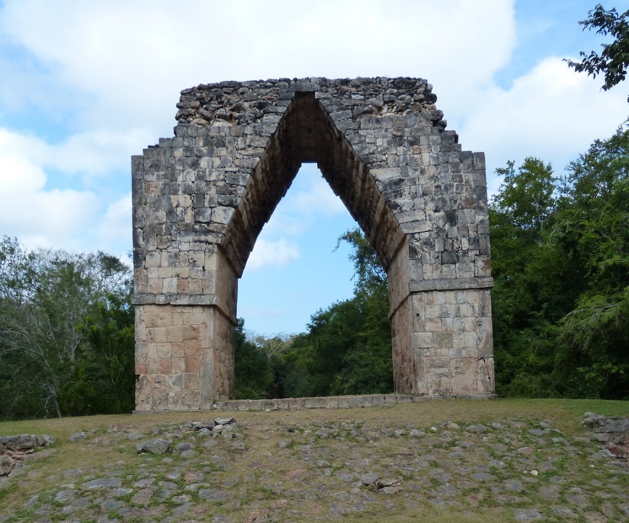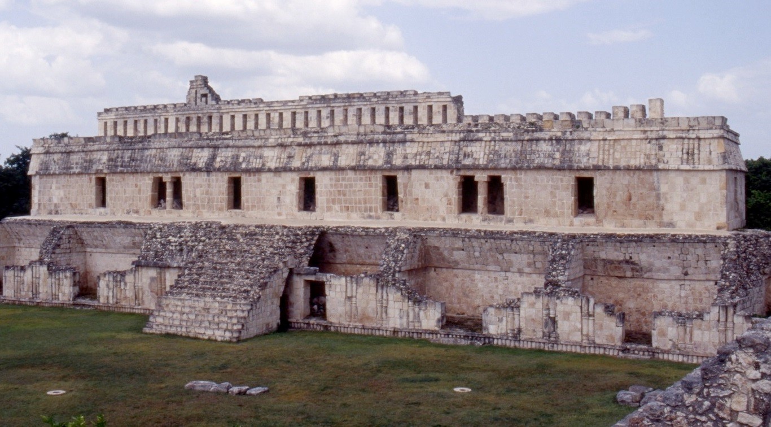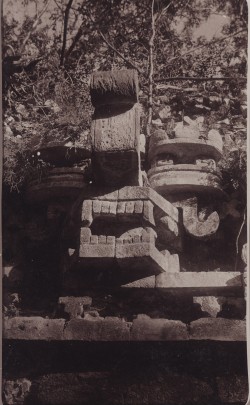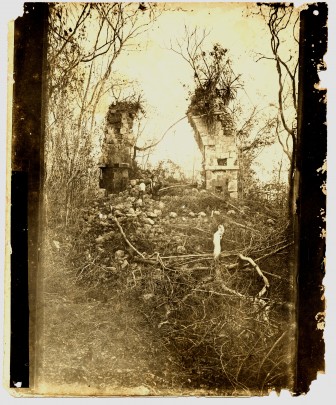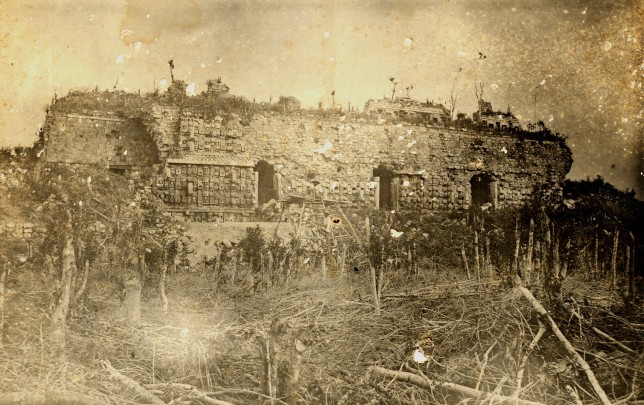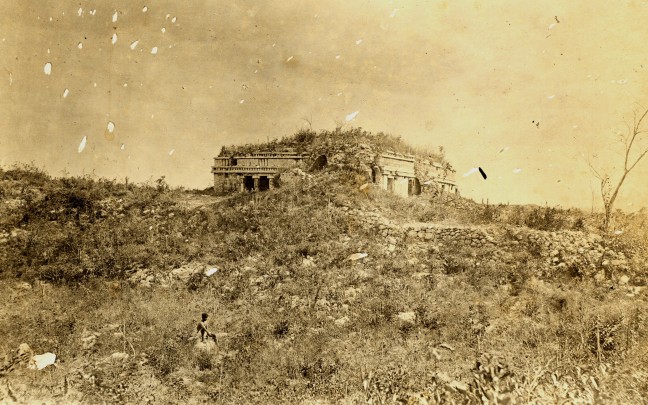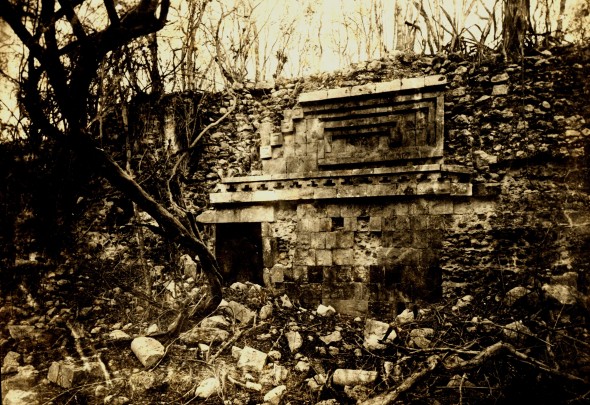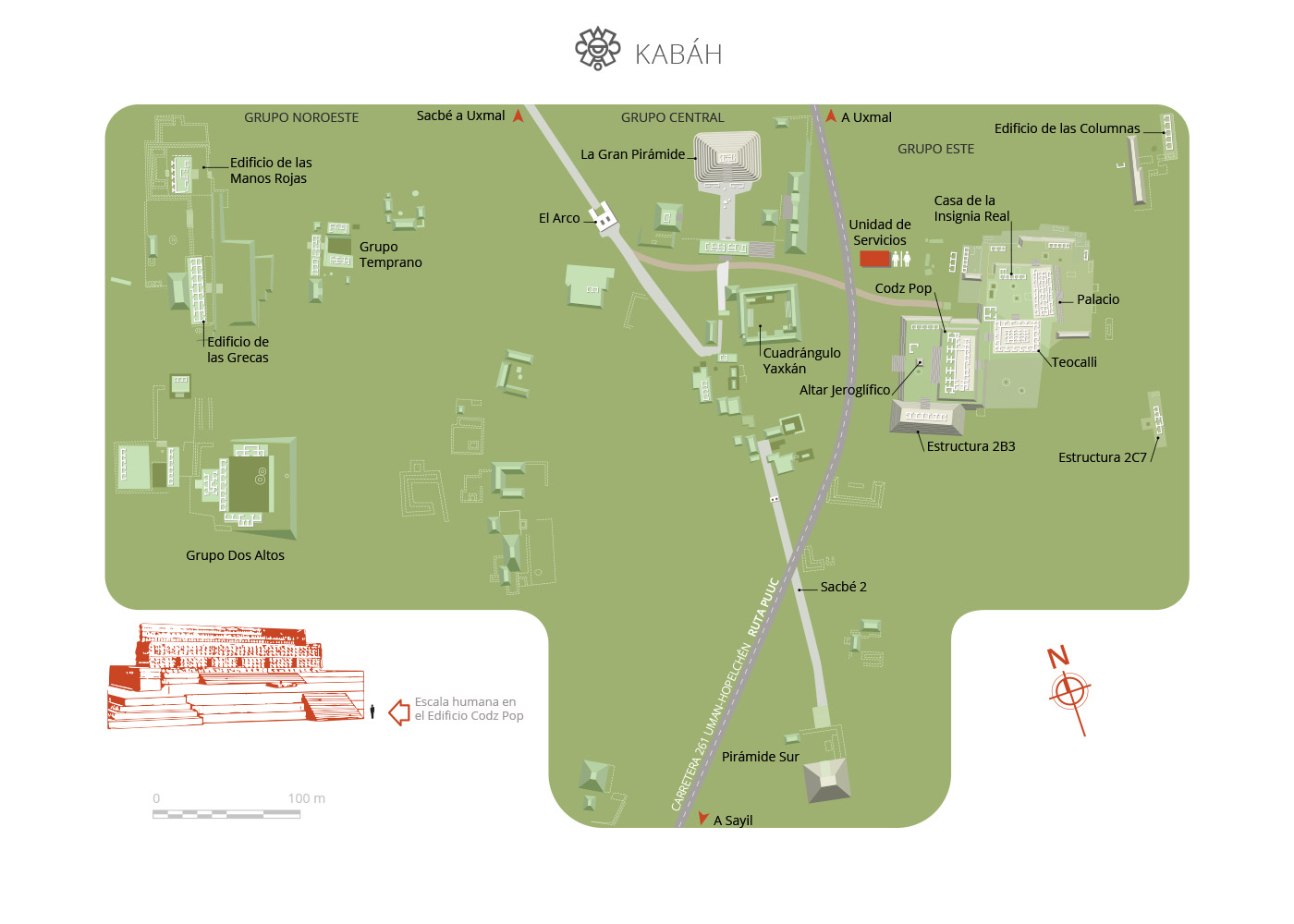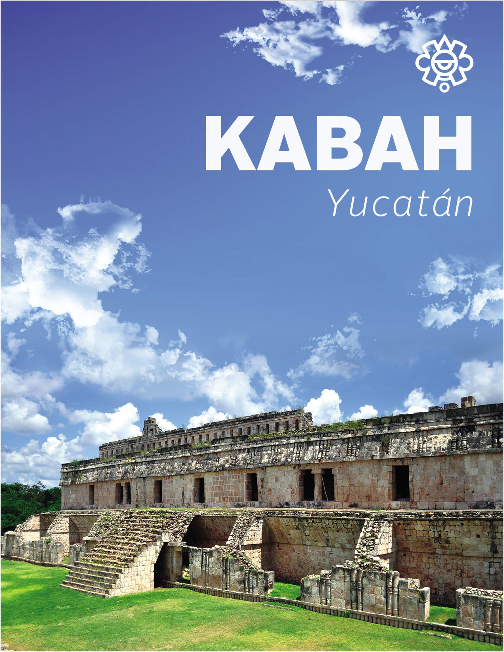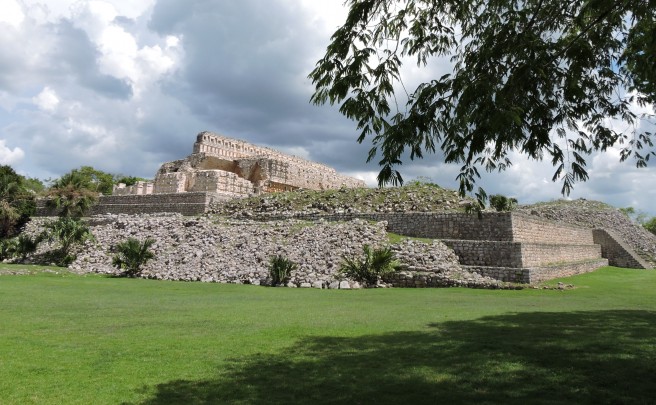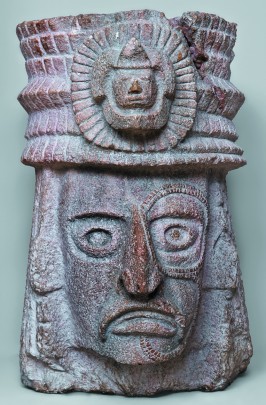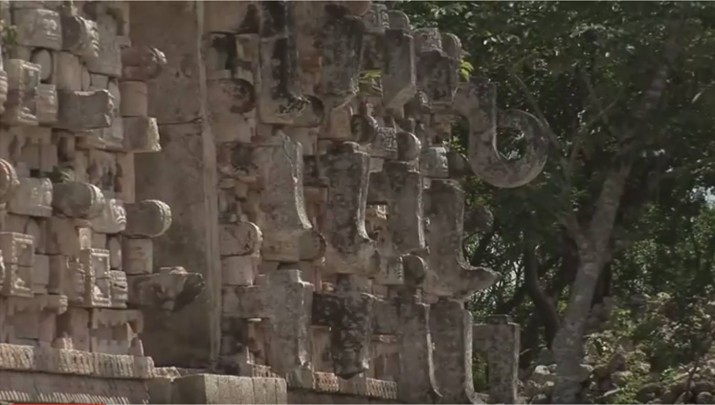Kabah
Lord of the strong and powerful hand
Its name is mentioned in the Chilam Balam of Chumayel, which indicates its importance. The architecture is extraordinary, particularly the temple of Codz Pop, with its facade decorated with hundreds of masks of the god Chaac, considered one of the finest examples of Maya art.
About the site
We know from the pottery remains found across various parts of the site that the story of Kabah, meaning "powerful hand" in Maya, began around the year 400 BC. It must have been a small community of hunter-gatherers during this period because there were no large architectural works at that stage. In subsequent times the development of Kabah and other Puuc region cities must have been slow since population growth was limited by the lack of a permanent water source. It was not until the year 400 when the first indications of monumental architecture appeared, following the canons of the Petén.
These structures are found in the Central Group and are distinguished by the predominance of large plinths, on top of which were small stone or wood and straw temples. The massiveness of these constructions gives the impression that their purpose was ceremonial rather than for everyday use. The quality of the construction of these buildings, as well as their layout, leads us to think that there was a large migration of people from the Guatemalan or Belizean Petén which included architects, engineers, craftsmen, and stonemasons; in other words individuals with the knowledge and skills to turn their way of seeing the world into reality.
Together with the city of Uxmal, Kabah reached the height of its splendor between 750 and 900, growing to a radius of about one and a quarter miles. At this time two of the three principal building groups were built at Kabah: the East and Northwest Groups. In these we can see the coming together of patterns of design and spatial organization particular to the Puuc region, such as the proliferation of buildings with numerous rooms organized around patios or plazas, and above all, the use of a novel building technique which enabled them to construct bigger and taller buildings. Roofed space became a central feature in this type of architecture, and there were groups with more than one hundred rooms, such as the East Group. The buildings of this period display elaborate facades decorated with stone mosaics, mostly notably on the Codz Pop, whose cascade of facade masks runs from the ceiling to the floor.
Archeologists have found evidence which shows that the governing dynasty of Kabah abandoned the site at some point around the year 950, although many of the less wealthy inhabitants continued to live in the surrounding area for up to 200 years afterwards. Around the year 1300, people still came here to carry out ceremonies even though the city had been abandoned and several of its buildings had fallen down.
These structures are found in the Central Group and are distinguished by the predominance of large plinths, on top of which were small stone or wood and straw temples. The massiveness of these constructions gives the impression that their purpose was ceremonial rather than for everyday use. The quality of the construction of these buildings, as well as their layout, leads us to think that there was a large migration of people from the Guatemalan or Belizean Petén which included architects, engineers, craftsmen, and stonemasons; in other words individuals with the knowledge and skills to turn their way of seeing the world into reality.
Together with the city of Uxmal, Kabah reached the height of its splendor between 750 and 900, growing to a radius of about one and a quarter miles. At this time two of the three principal building groups were built at Kabah: the East and Northwest Groups. In these we can see the coming together of patterns of design and spatial organization particular to the Puuc region, such as the proliferation of buildings with numerous rooms organized around patios or plazas, and above all, the use of a novel building technique which enabled them to construct bigger and taller buildings. Roofed space became a central feature in this type of architecture, and there were groups with more than one hundred rooms, such as the East Group. The buildings of this period display elaborate facades decorated with stone mosaics, mostly notably on the Codz Pop, whose cascade of facade masks runs from the ceiling to the floor.
Archeologists have found evidence which shows that the governing dynasty of Kabah abandoned the site at some point around the year 950, although many of the less wealthy inhabitants continued to live in the surrounding area for up to 200 years afterwards. Around the year 1300, people still came here to carry out ceremonies even though the city had been abandoned and several of its buildings had fallen down.
Map
Did you know...
- There is a sacbe (white road) that connects Kabah with Uxmal.
- Many of the stones from the Columns Building were used to build Hacienda Santa Ana.
- According to legend, the Dwarf who ruled Uxmal was a native of Kabah.
- Although corn was the main source of food throughout Mesoamerica, the inhabitants of Kabah did not consume tortillas, but prepared corn as atole, tamales and pozole.
An expert point of view
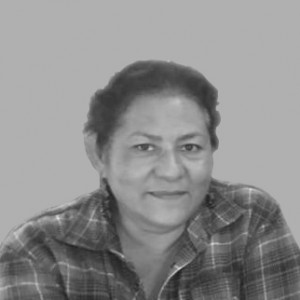
Lourdes Toscano Hernández
Centro INAH Yucatán
Practical information
Monday to Sunday from 08:00 to 17:00 hrs. Last entry 16:00 hrs.
$80.00 pesos
Carretera Federal 261 Uman - Hopelchen km 16, Mérida, Yucatán. Se localiza en la Región Puuc, a 23 km de la Zona Arqueológica de Uxmal.
From Uxmal, take Federal Highway 261 Uman-Hopelchen to the southwest and take the exit to the right at km. 16. The archeological site is to one side.
-
+52 (999) 944 4068
-
This email address is being protected from spambots. You need JavaScript enabled to view it.
Directory
Director de la Ruta Pucc
José Guadalupe Huchím Herrera
This email address is being protected from spambots. You need JavaScript enabled to view it.
+52 (997) 976 2064

