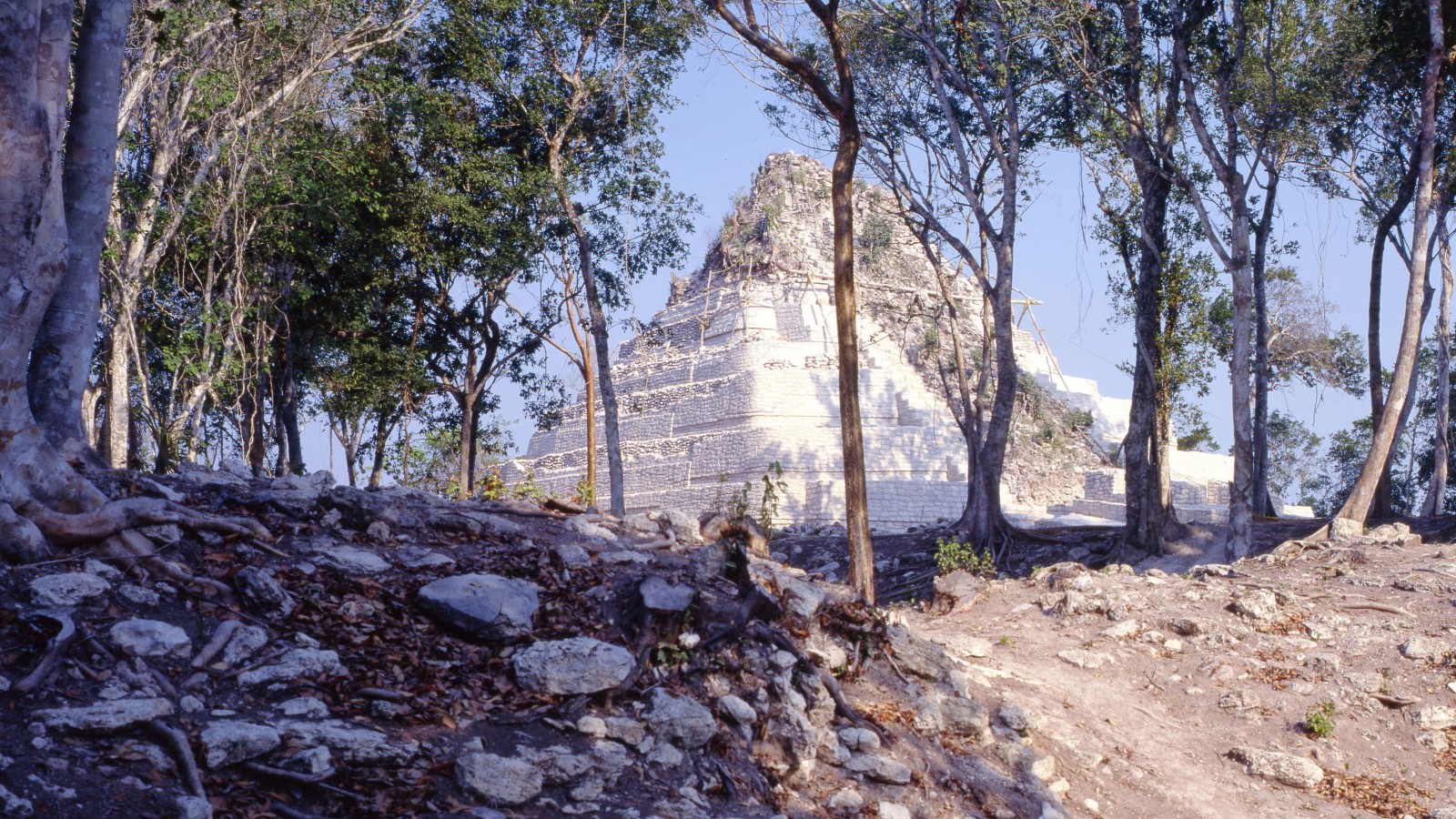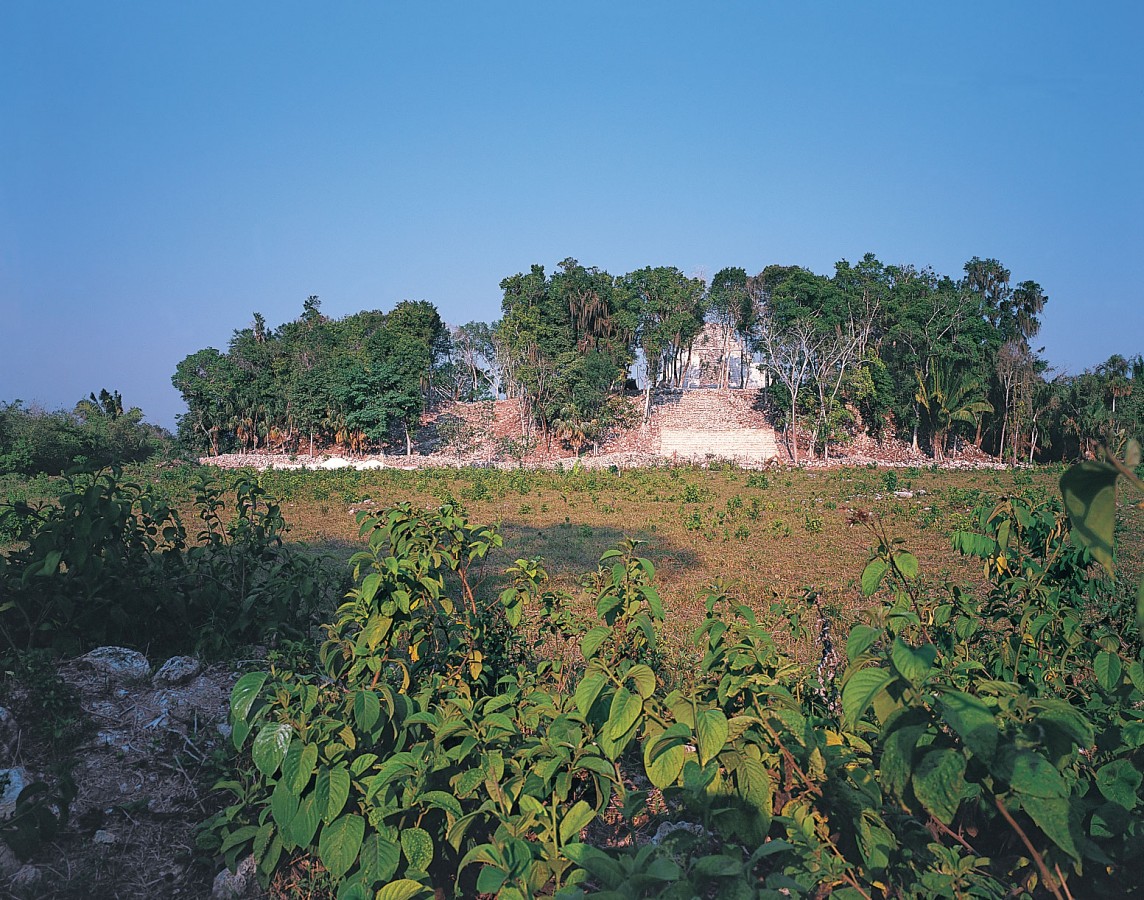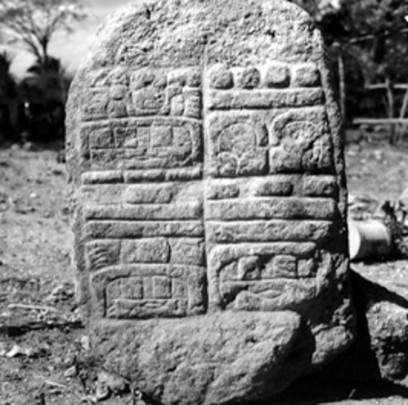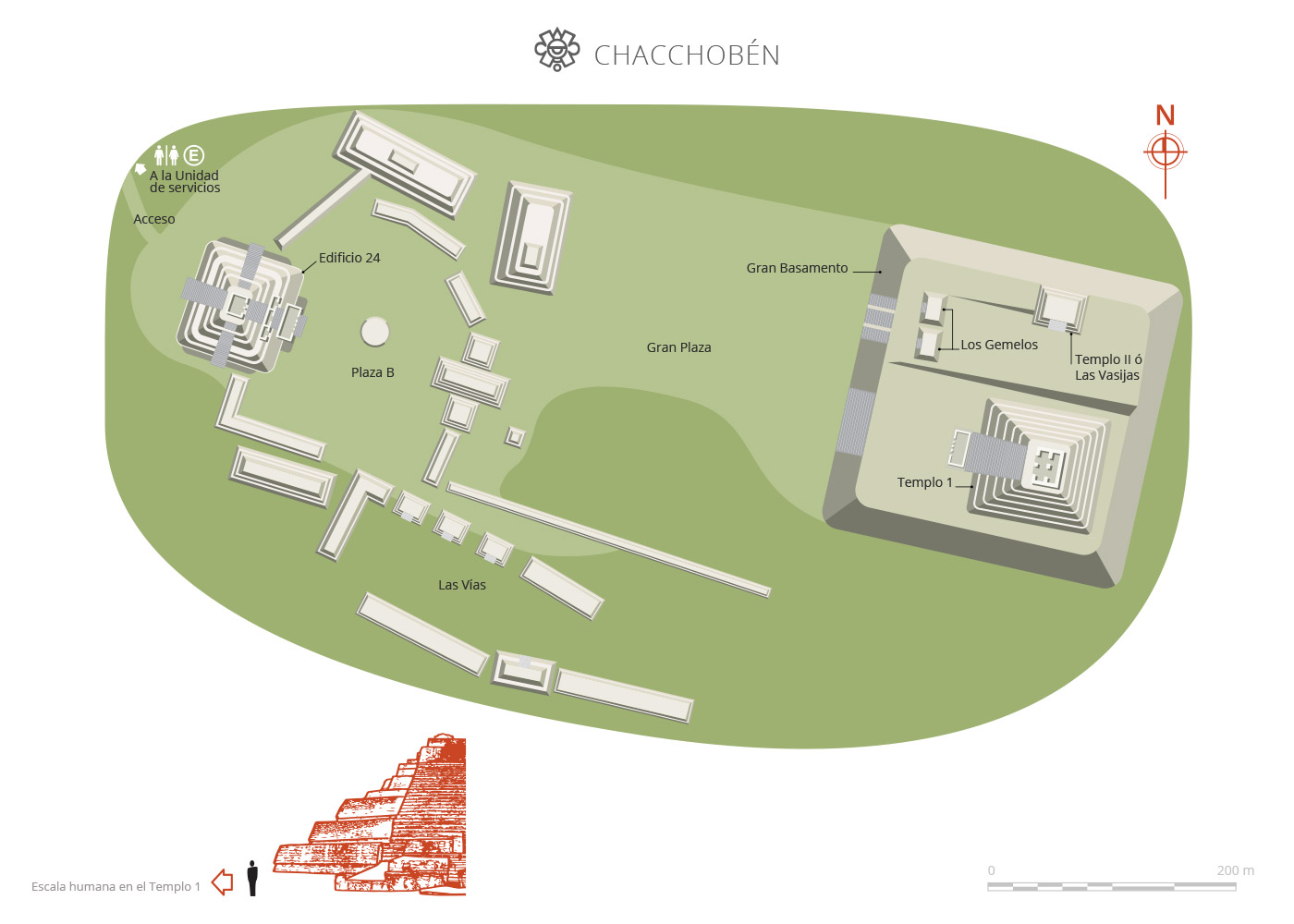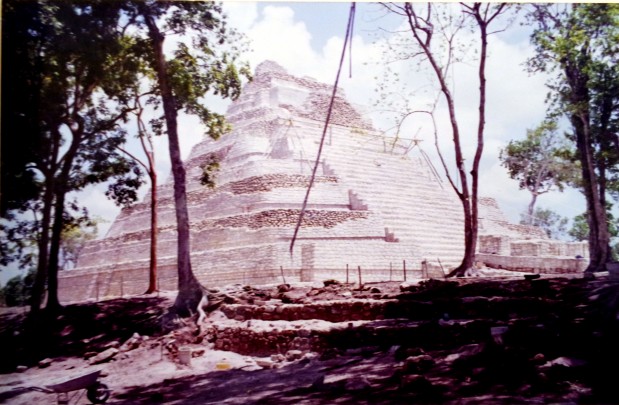The urban footprint evident from the buildings was established around 250 AD. The full area of the town was 173 acres, and it was populated and active for five centuries. Temples, civic and ceremonial buildings, dwellings and stelae display a mixture of Petén, Rio Bec and Chenes styles.
The Acropolis was the most important building of Chacchoben with a semi-square base measuring 374 by 354 feet with a height of between 26 and 43 feet. On the upper part there are five square plinths and two pyramids.
Building 1 has sides measuring ten feet with a height of 65 feet. It faces to the west and was built in three stages from the Early Classic to the Late Postclassic. It consists of six stepped sections, with a 36 foot wide central stairway and a platform which surrounds the base of the building.
Building 2 is a 26-foot-wide rectangular construction with three stepped sections, a 16-foot staircase flanked by low walls and a small temple with a rectangular floor plan and a low altar.
The Templo Adosado ("Attached Temple") and Las Vías ("The Roads") complex are other important buildings at Chacchoben. The Attached Temple is built onto a square platform with sides measuring 36 feet, on an east-west axis. The facade faces west and access is via a staircase with nine steps. The Temple has a door on each of the four walls. The east wall was closed up after construction while the north and south are not used for accessing the building. The Las Vías complex has three tiers of low stonework platforms, which are built parallel to each other.
The enormous collection of incense holder fragments from this site is a token of its regional importance, and even after virtual abandonment, between 1200 and 1450 it rose again as a center of worship and pilgrimage.
The INAH began its investigation of the site in 1994 and since then the Gran Basamento ("Great Plinth"), the Las Vías complex and Group II, which contains the tallest building of the site, have been conserved and consolidated. The buildings that have been investigated to date are very similar in style to sites in Guatemala and northern Belize. The architectural style is known as Petén style and is mainly characterized by the presence of rounded corners and recessed panels, wall surfaces with plinths, grooves and sloped aprons, sometimes with ornamental stucco figures in the shape of masks placed directly on top of the stone cladding, and flanking stairways which date to earlier periods.
- It was established 2,300 years ago as a collection of small villages on lakeshores in the south of present-day Quintana Roo.
- The area of the town covered 173 acres and people occupied the site over a period of 500 years.
- A huge number of incense burners have been found from the final period of occupation.
-
+52 (983) 837 24 11
-
This email address is being protected from spambots. You need JavaScript enabled to view it.

