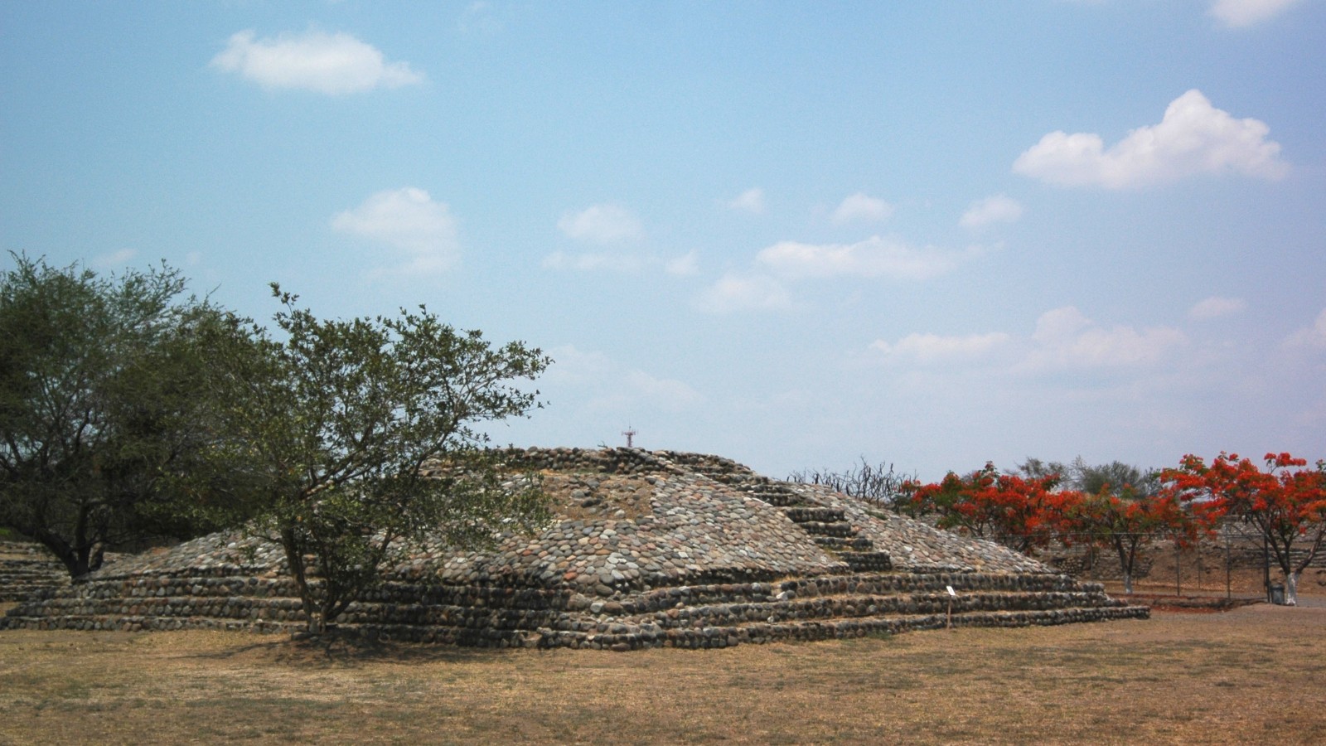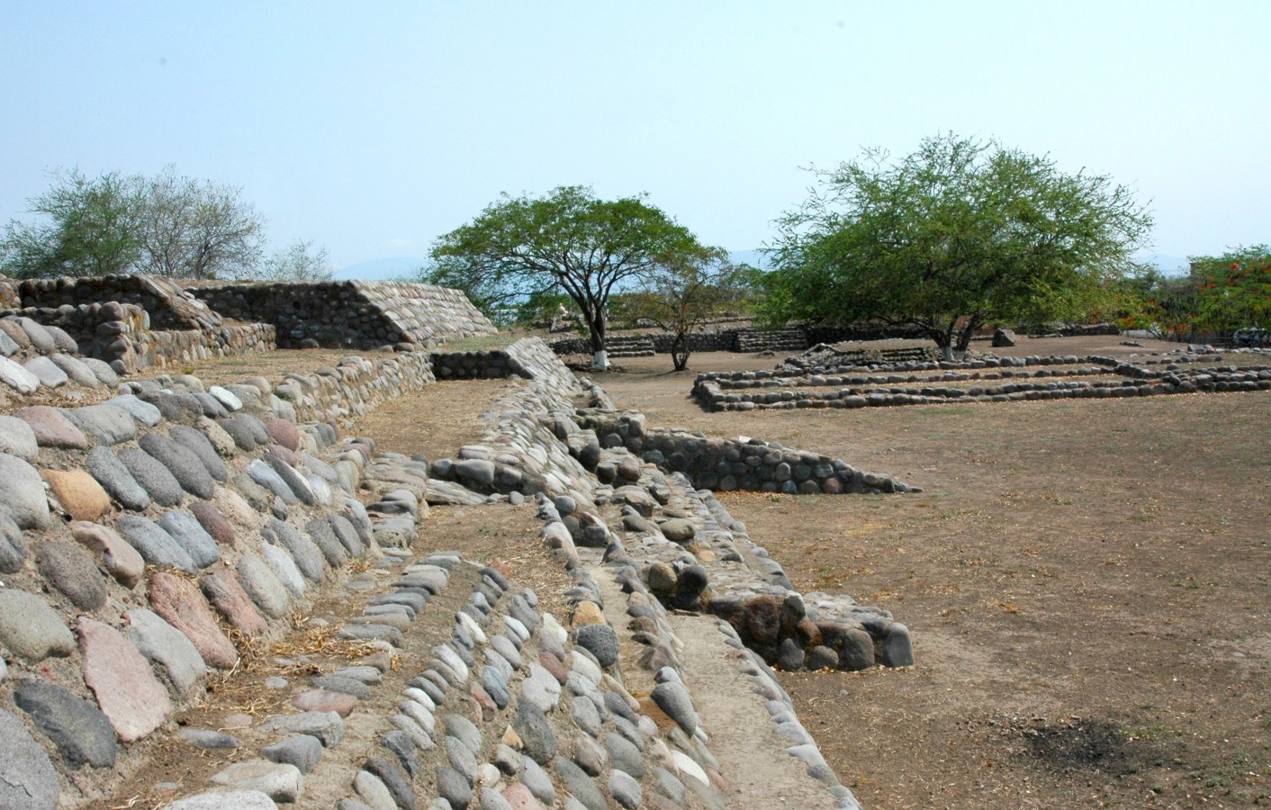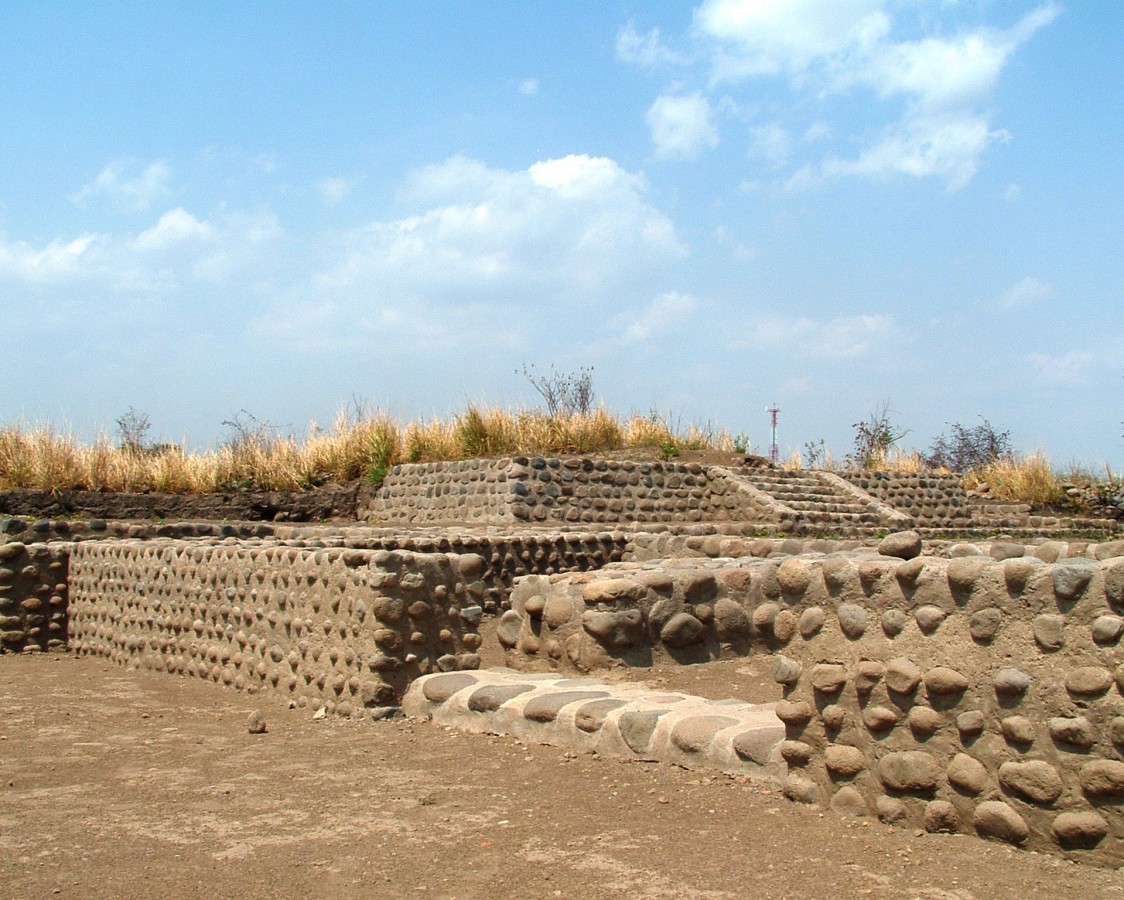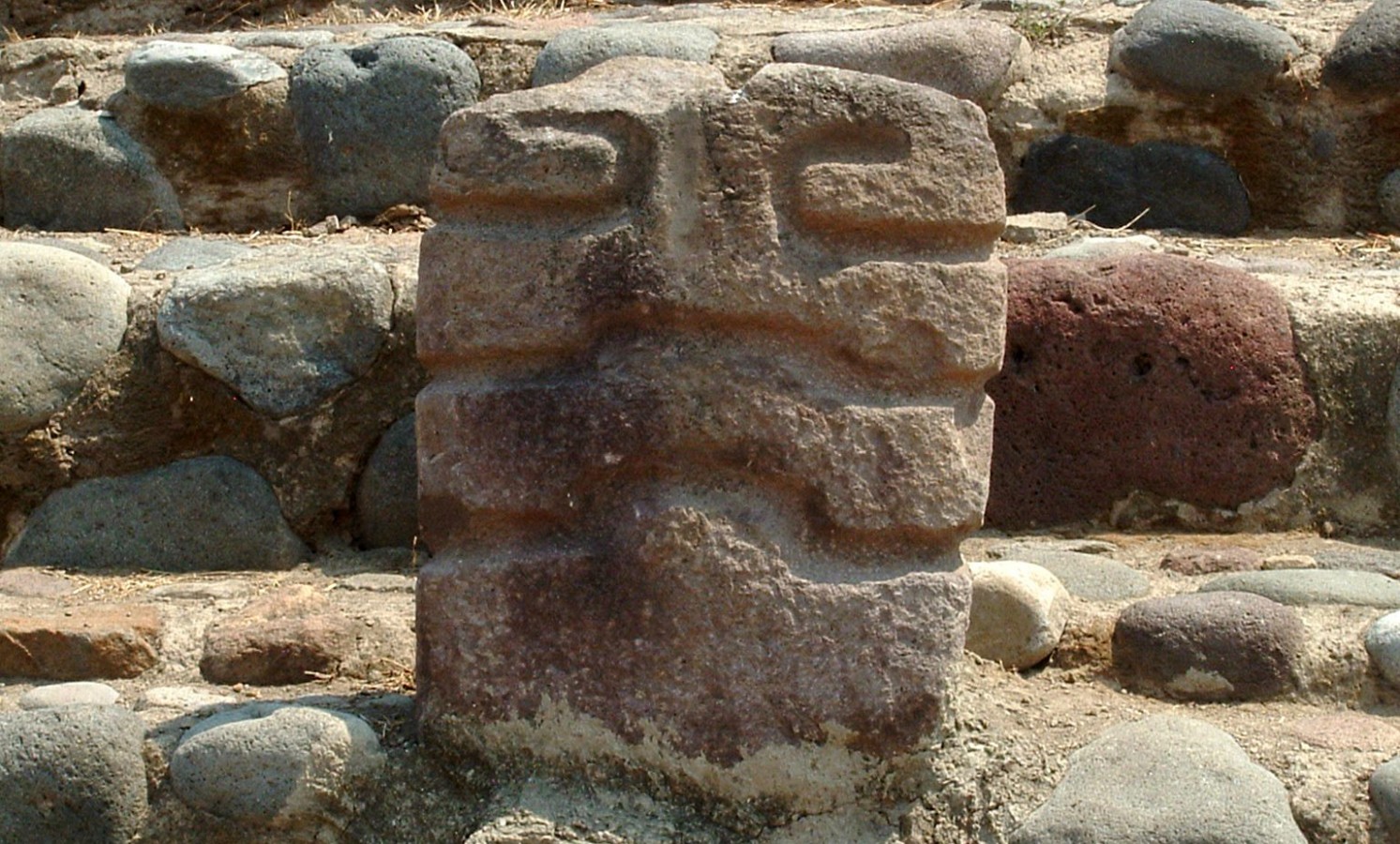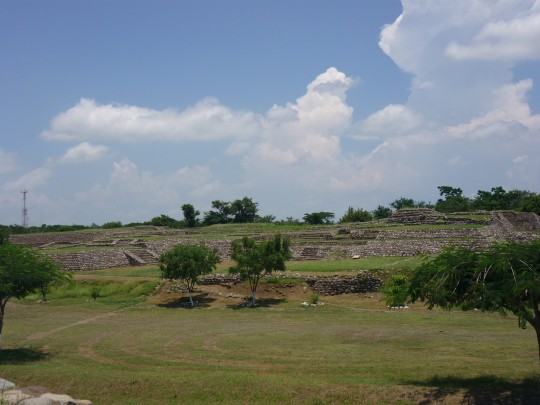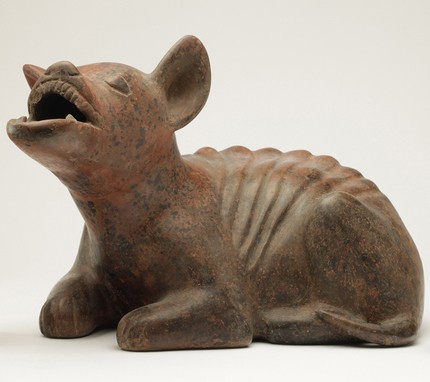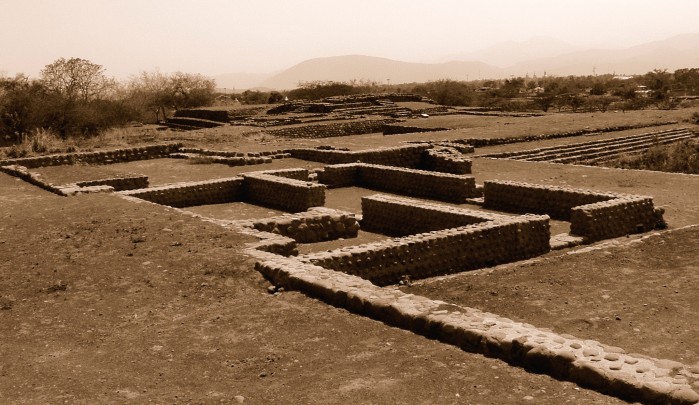La Campana
La Campana (“The Bell”) gets its name from the trapezoidal shape of the main mound of this ancient settlement before it was excavated.
With the Colima volcano in the background, this site is striking because of the design of its streets and buildings, as well as the numerous stone carvings found in its squares and courtyards. An example of the first urban settlements in Mesoamerica, it developed in parallel to Teotihuacan and Monte Albán.
About the site
The La Campana (“The Bell”) archeological site is situated in Colima state, in the town of Villa de Álvarez, which is part of the greater urban area of Colima. The structures found in the old pasture of La Campana are remains of the old city of Almoloyan, which in the Nahuatl language means “place among running water.” It was the most important city in the Colima territory and Western Mesoamerica during the Classic and Postclassic periods. The remnants of this settlement are delineated by the left bank of the Pereyra stream and the right bank of the Colima river.
Nowadays, the site forms part of the urban landscape and is now amazingly close to the current Colima population, who are happy to share essential aspects of their pre-Hispanic past with visitors, such as their cosmogony and cosmology beliefs.
La Campana awoke the interest of intellectuals in the region at the start of the twentieth century, such as the engineer José María Gutiérrez Santa Cruz and Dr. Miguel Galindo, who sought to protect and safeguard it. They emphasized the significance of the monuments and helped disseminate their importance and meaning. In 1994, the INAH began the archeological research project in La Campana, enabling a significant portion of the history of the societies who used to live in this city to be reconstructed.
The first settlers appeared during the Capacha ceramic period (1870-1720 BC), when simple circular structures were built in the north-west section and buildings were erected upon them using perishable materials. At the start of the Ortices period, the site’s dignitaries redesigned the city’s layout, in order to convert this small village into a metropolis. This was possibly a result of influence from the Teotihuacan culture, with which the leaders of La Campana had formed trading relationships.
They decided to build a city dedicated to the god of fire, following a layout oriented towards the Volcán de Fuego (“The Volcano of Fire”) (16º north-east). Using a four-part plan, based around two intersecting avenues (one running east-west and the other north-south), the new settlement emerged in response to the mythical and religious traditions and the political and economic interests of the group in power.
To this we may add the orientation of the main buildings in the ceremonial center, which is similar to that of the Pyramid of the Sun and the Avenue of the Dead in Teotihuacan. This may represent a western imitation of a pattern established in the Central Mexican Plateau. The structures are associated with the four regions situated between the four cardinal points, according to the daily movement of the sun from east to west and the annual transit of the sun from north to south. All of this reveals knowledge of astronomical events which were defined by astronomer-priests, as well as consideration of the Volcán de Fuego’s location when establishing the orientation of the city and its key buildings, which may have significant connotations within the Mesoamerican farming calendar.
The group who planned the settlement had the abilities to design a ceremonial-administrative center in the central area of the city. At its peak, it was characterized by a nucleus defined by monumental architecture and distinctive surrounding areas which were used for both residential purposes and for trade, craft and farming activities.
In the ceremonial center, we can see structures which have a mix of regional and Teotihuacan-style characteristics. This is a highly developed architecture with groups of different volumes represented by religious buildings and others which probably had administrative uses. In the northern section, there are residential, trade and communication areas, among others. In the ceremonial-administrative center there are also other types of structures such as large platform-like constructions, superimposed one above the other in stepped form. In the highest area there were sacred enclosures intended for members of the bureaucratic system or even as the residences of the elite, whose wanted to separate themselves from the rest of the population. In other words, they wanted to mark the social hierarchy to legitimize the governing rank and uphold the reproduction of the state through religious ideology.
The complexes are defined by four monumental platforms with ceremonial buildings constructed on top of them. Generally speaking, these sites, especially Enclosure 1A, recall the most important religious enclosure in Teotihuacan, known as La Ciudadela (“The Citadel”), as well as others with the same rectangular floor plan located in the central part of such sites. These identify settlements which have an affiliation with Teotihuacan, such as San Nicolás El Grande, Tlaxcala and Chingú, near Tula, Hidalgo.
It is important to note the alterations which were made to the most important structures in the ceremonial center, since these sought to erase the Teotihuacan-style symmetrical characteristics following the collapse of the ancient city of the Central Mexican Plateau. Another important characteristic is the presence of an underground drainage system which allows rainwater to drain from around the buildings and carries it to the rivers which delimit the settlement.
Nowadays, the site forms part of the urban landscape and is now amazingly close to the current Colima population, who are happy to share essential aspects of their pre-Hispanic past with visitors, such as their cosmogony and cosmology beliefs.
La Campana awoke the interest of intellectuals in the region at the start of the twentieth century, such as the engineer José María Gutiérrez Santa Cruz and Dr. Miguel Galindo, who sought to protect and safeguard it. They emphasized the significance of the monuments and helped disseminate their importance and meaning. In 1994, the INAH began the archeological research project in La Campana, enabling a significant portion of the history of the societies who used to live in this city to be reconstructed.
The first settlers appeared during the Capacha ceramic period (1870-1720 BC), when simple circular structures were built in the north-west section and buildings were erected upon them using perishable materials. At the start of the Ortices period, the site’s dignitaries redesigned the city’s layout, in order to convert this small village into a metropolis. This was possibly a result of influence from the Teotihuacan culture, with which the leaders of La Campana had formed trading relationships.
They decided to build a city dedicated to the god of fire, following a layout oriented towards the Volcán de Fuego (“The Volcano of Fire”) (16º north-east). Using a four-part plan, based around two intersecting avenues (one running east-west and the other north-south), the new settlement emerged in response to the mythical and religious traditions and the political and economic interests of the group in power.
To this we may add the orientation of the main buildings in the ceremonial center, which is similar to that of the Pyramid of the Sun and the Avenue of the Dead in Teotihuacan. This may represent a western imitation of a pattern established in the Central Mexican Plateau. The structures are associated with the four regions situated between the four cardinal points, according to the daily movement of the sun from east to west and the annual transit of the sun from north to south. All of this reveals knowledge of astronomical events which were defined by astronomer-priests, as well as consideration of the Volcán de Fuego’s location when establishing the orientation of the city and its key buildings, which may have significant connotations within the Mesoamerican farming calendar.
The group who planned the settlement had the abilities to design a ceremonial-administrative center in the central area of the city. At its peak, it was characterized by a nucleus defined by monumental architecture and distinctive surrounding areas which were used for both residential purposes and for trade, craft and farming activities.
In the ceremonial center, we can see structures which have a mix of regional and Teotihuacan-style characteristics. This is a highly developed architecture with groups of different volumes represented by religious buildings and others which probably had administrative uses. In the northern section, there are residential, trade and communication areas, among others. In the ceremonial-administrative center there are also other types of structures such as large platform-like constructions, superimposed one above the other in stepped form. In the highest area there were sacred enclosures intended for members of the bureaucratic system or even as the residences of the elite, whose wanted to separate themselves from the rest of the population. In other words, they wanted to mark the social hierarchy to legitimize the governing rank and uphold the reproduction of the state through religious ideology.
The complexes are defined by four monumental platforms with ceremonial buildings constructed on top of them. Generally speaking, these sites, especially Enclosure 1A, recall the most important religious enclosure in Teotihuacan, known as La Ciudadela (“The Citadel”), as well as others with the same rectangular floor plan located in the central part of such sites. These identify settlements which have an affiliation with Teotihuacan, such as San Nicolás El Grande, Tlaxcala and Chingú, near Tula, Hidalgo.
It is important to note the alterations which were made to the most important structures in the ceremonial center, since these sought to erase the Teotihuacan-style symmetrical characteristics following the collapse of the ancient city of the Central Mexican Plateau. Another important characteristic is the presence of an underground drainage system which allows rainwater to drain from around the buildings and carries it to the rivers which delimit the settlement.
300 a.C. - 1500
Preclásico Medio a Posclásico Tardío
100 - 600
Preclásico Tardío a Clásico Temprano
Did you know...
- At the La Campana site, there are various shaft tombs which contained different domestic and ceremonial offerings.
- In Tomb 9, an ossuary was discovered, accompanied by two sculptures, two ceramic figurines, green stone beads and two anthropomorphic masks. These elements could be a reference to the myth of the creation of man.
- In Enclosure 1A, numerous remains of bones were found surrounded by green stone beads. Two of the skulls were covered with anthropomorphic clay masks whose lips were sewn together. This symbolizes the idea of the pre-Hispanic underworld as a place of silence.
An expert point of view
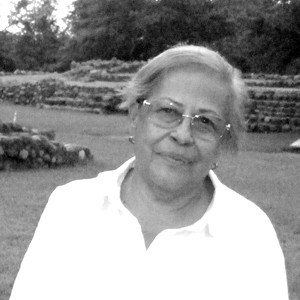
Ana María Jarquín Pacheco
Centro INAH Colima
Practical information
Tuesday to Saturday from 09:00 to 14:00 hrs.
$75.00 pesos
Se localiza al norte de la ciudad de Colima, en el municipio Villa de Álvarez.
The site is located northwest of the city of Colima, to one side of Periférico Norte avenue, between Tecnológico de Colima and Arroyo Pereira.
Services
-
+52 (312) 313 4946
-
This email address is being protected from spambots. You need JavaScript enabled to view it.
Directory
Administrador Centro INAH Colima
Juan Enrique Cortes Brizuela
This email address is being protected from spambots. You need JavaScript enabled to view it.
+52 (312) 313 4945, ext. 158002

