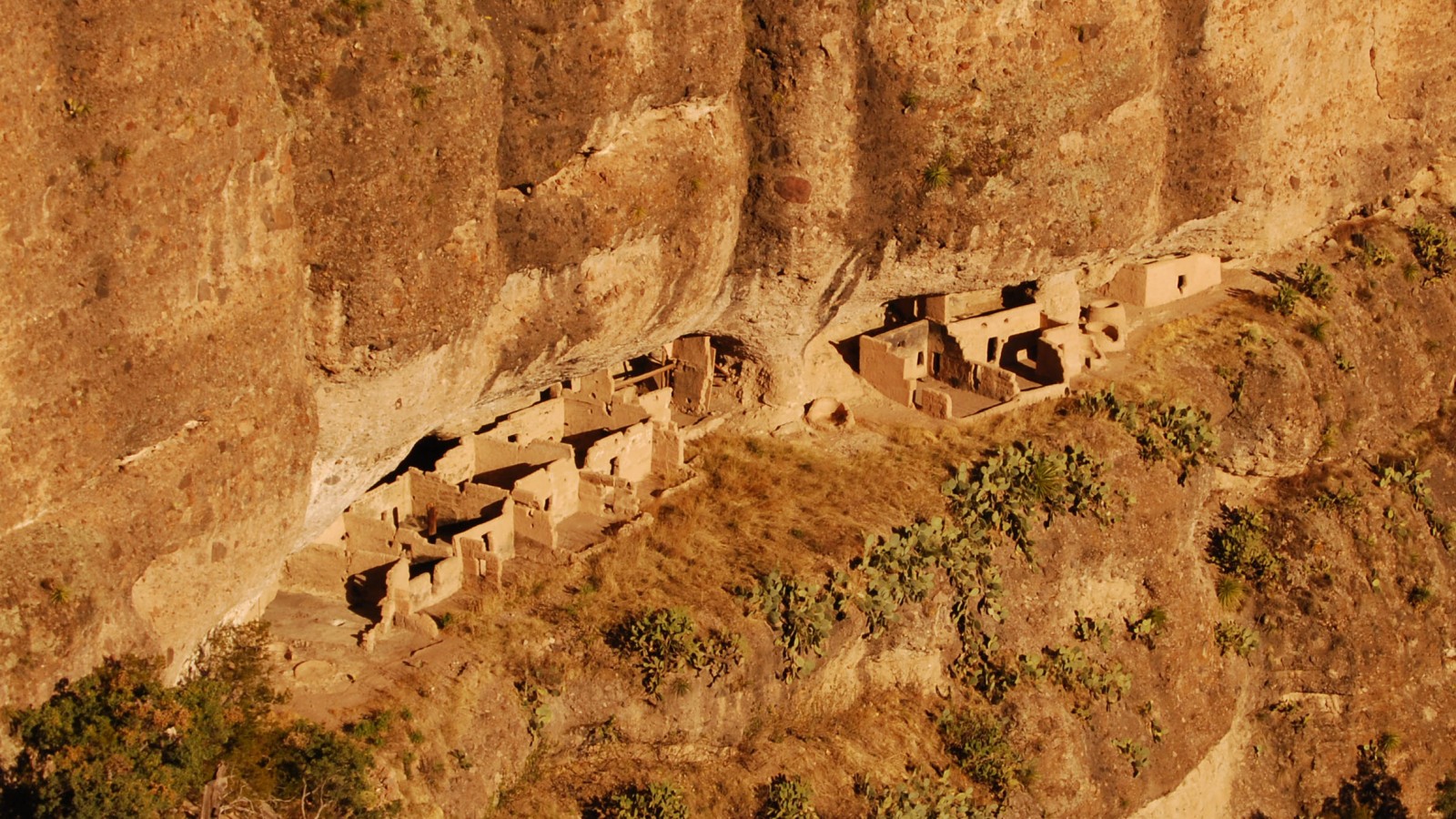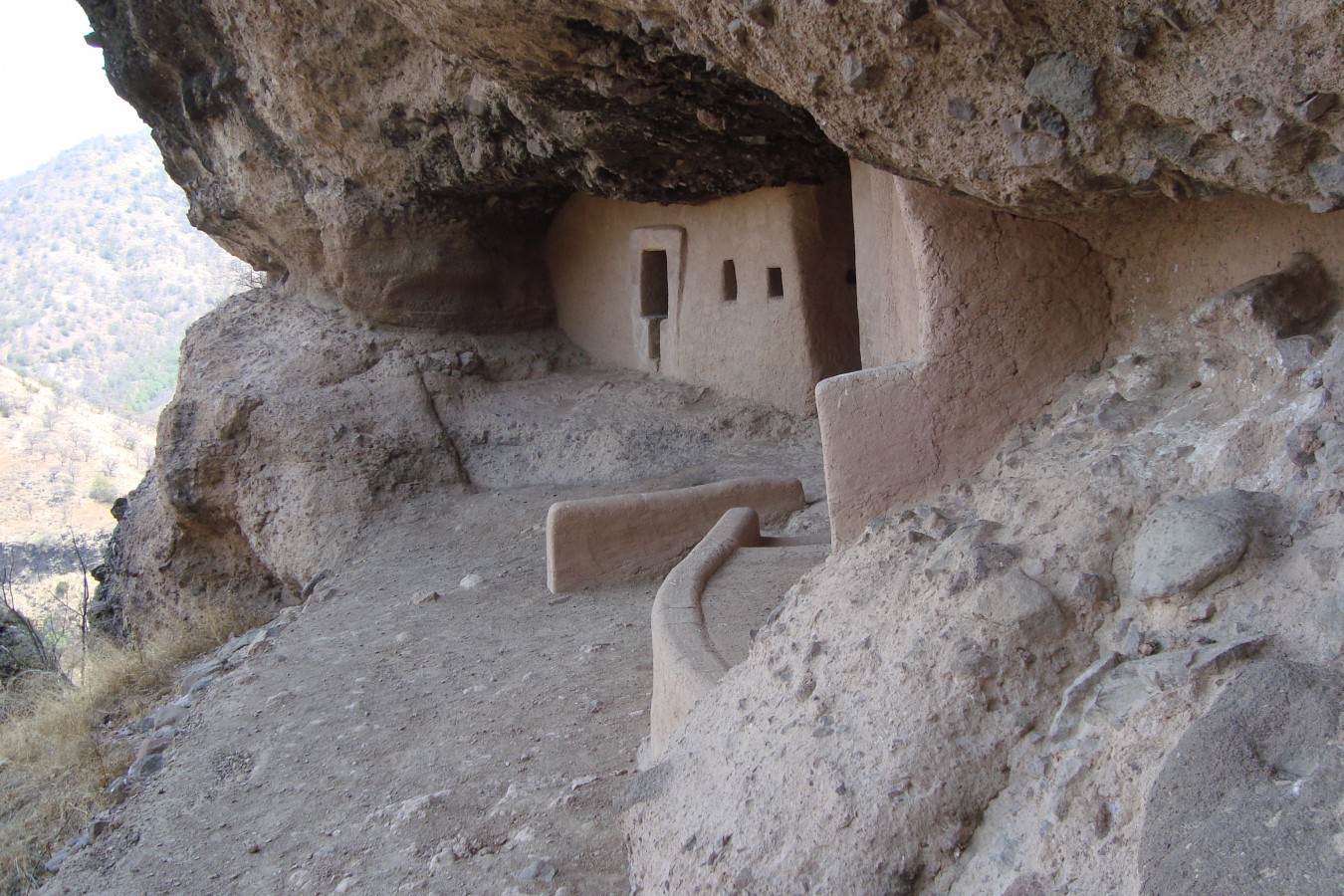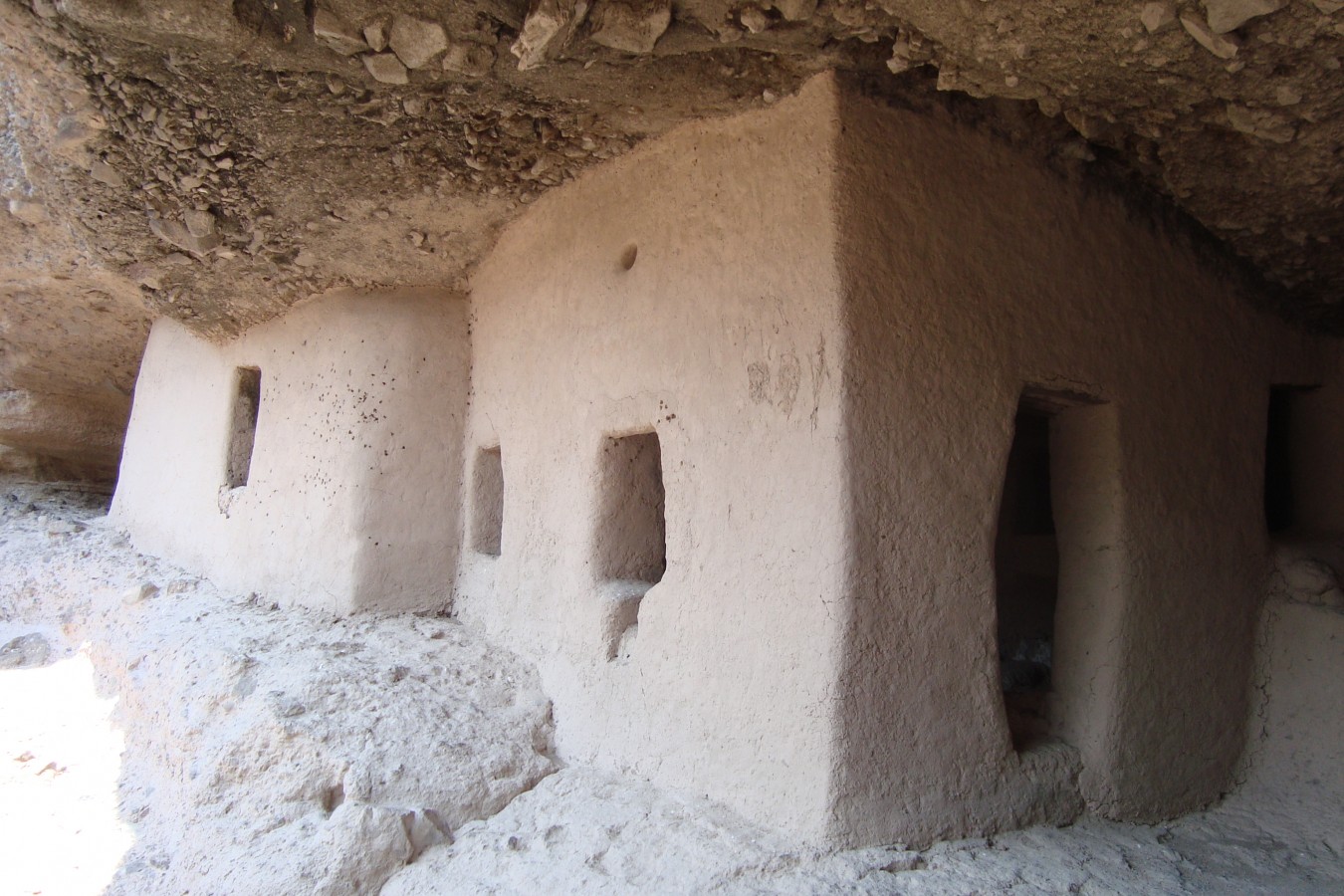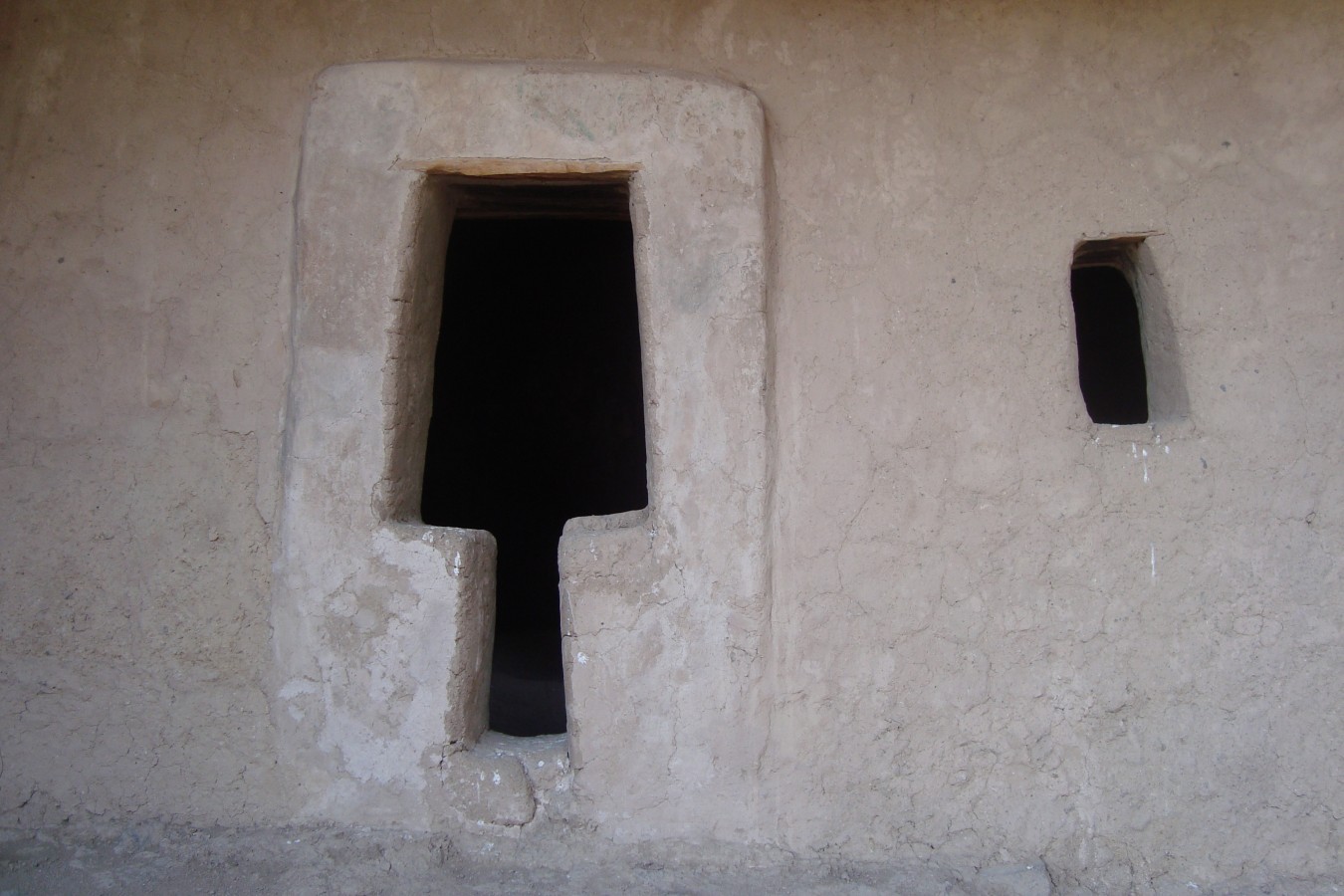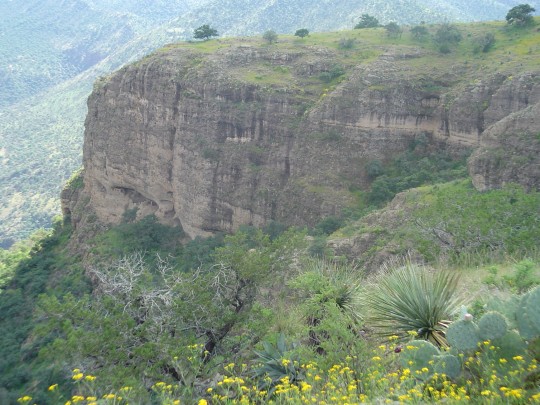Huápoca
Gets its name by making allusion to a complex of rocky shelters with houses inside the cliffs.
The rocky shelters of the Chihuahua sierra house dozens of human settlements separated by great distances. The houses are three and four stories high, inside the caves and built of moulded clay. Their “T” shaped doors are a characteristic of Paquimé.
About the site
The Huapoca complex is one of more than 180 cliff dwelling archeological sites recorded in the Sierra Madre Occidental. It was part of the Casas Grandes culture, of which Paquime was the regional center. Thanks to the site’s physical inaccessibility, the complexes of dwellings remain virtually free of alterations or damage.
It seems that the settlements were established as a result of migrations by groups belonging to the Mogollon culture who followed a north-south route and who gradually settled a large part of the Sierra de Chihuahua in the present-day municipality of Madera.
This site has four complexes: Cueva Nido del Águila ("Eagle’s Nest Cave"), Cueva de la Serpiente ("Cave of the Serpent"), Cueva del Mirador ("Lookout Cave") and La Atalaya ("The Watchtower"). All of these have the significant common features of houses built into the cliffs, two-story buildings, “T” shaped doors and granaries.
Like Cuarenta Casas, the Huapoca buildings were made using a formwork or molding technique with two boards placed in parallel into which a clay mixture was then poured. The clay was mixed with water and a moist cast was made inside the wooden structure. Then a person would compress them by trampling barefoot. The boards were removed once the clay had dried, leaving a wall molded to the length and height of the board. The width and height of the wall depended on the use for which the building was intended. In the case of single stories, the height reached six feet 11 inches, while additional stories could be achieved by laying down the molds again to reach a height of close to 20 feet.
For the construction of elevated floors and roofs, the people of Huapoca used thin strips or supports of pine wood placed one on top of each other until the gap was closed. Generally these roofs had a maximum length of nine and a half feet while mezzanines were built with a beam supported by the two walls of a room, or otherwise the wall was supported by the rock wall and a juniper wood column in the center of the room. The beams were given a compressed clay surface. The same procedure was used for the construction of the second story rooms and it was usual for the upper level to use the rock overhang as a roof.
It seems that the settlements were established as a result of migrations by groups belonging to the Mogollon culture who followed a north-south route and who gradually settled a large part of the Sierra de Chihuahua in the present-day municipality of Madera.
This site has four complexes: Cueva Nido del Águila ("Eagle’s Nest Cave"), Cueva de la Serpiente ("Cave of the Serpent"), Cueva del Mirador ("Lookout Cave") and La Atalaya ("The Watchtower"). All of these have the significant common features of houses built into the cliffs, two-story buildings, “T” shaped doors and granaries.
Like Cuarenta Casas, the Huapoca buildings were made using a formwork or molding technique with two boards placed in parallel into which a clay mixture was then poured. The clay was mixed with water and a moist cast was made inside the wooden structure. Then a person would compress them by trampling barefoot. The boards were removed once the clay had dried, leaving a wall molded to the length and height of the board. The width and height of the wall depended on the use for which the building was intended. In the case of single stories, the height reached six feet 11 inches, while additional stories could be achieved by laying down the molds again to reach a height of close to 20 feet.
For the construction of elevated floors and roofs, the people of Huapoca used thin strips or supports of pine wood placed one on top of each other until the gap was closed. Generally these roofs had a maximum length of nine and a half feet while mezzanines were built with a beam supported by the two walls of a room, or otherwise the wall was supported by the rock wall and a juniper wood column in the center of the room. The beams were given a compressed clay surface. The same procedure was used for the construction of the second story rooms and it was usual for the upper level to use the rock overhang as a roof.
Did you know...
- These complexes have all the comforts enjoyed by the mountain Chichimec people of Chihuahua. For example they had stoves, beds, granaries, polished floors, niches and so forth.
- These dwelling systems were strung out along river basins which had caves set into the escarpments. There are several dozen settlements whose core areas are separated by gaps of around 20 to 40 miles.
- The remains of flora and fauna found on this site include from chili seeds, beans, corn, pumpkins, gourds and broad beans alongside the bones of turkeys, pumas, bears and deer.
Practical information
Tuesday to Sunday from 10:00 to 16:00 hrs. Last entry 14 hrs.
Free entry
Se localiza en la Sierra Madre Occidental en el paraje conocido como Agua Caliente, en el municipio de Madera.
From the city of Chihuahua, take Federal Highway no. 16 southwest until you reach Ciudad Madera, and continue west through the El Tigre lagoon and La Curva ranch. Continue on the road to the south and take the first track on the right, where there is a signpost. The site is 28 km from Ciudad Madera.
Services
-
+52 (614) 410 8733
-
This email address is being protected from spambots. You need JavaScript enabled to view it.
Directory
Encargado
Centro INAH Chihuahua
+52 (614) 410 9076
Apoyo operativo
Maira Lozaya Mendoza

