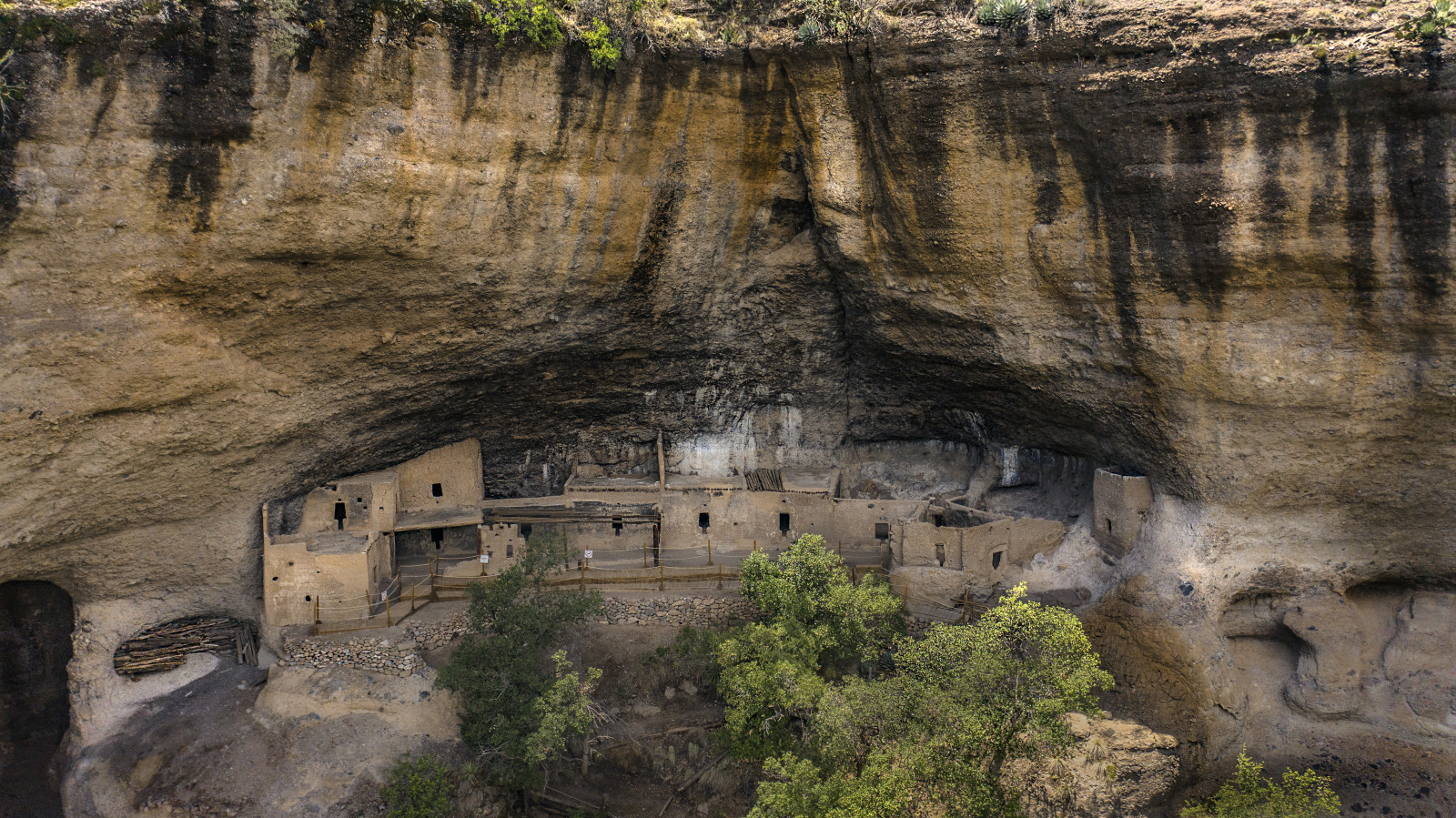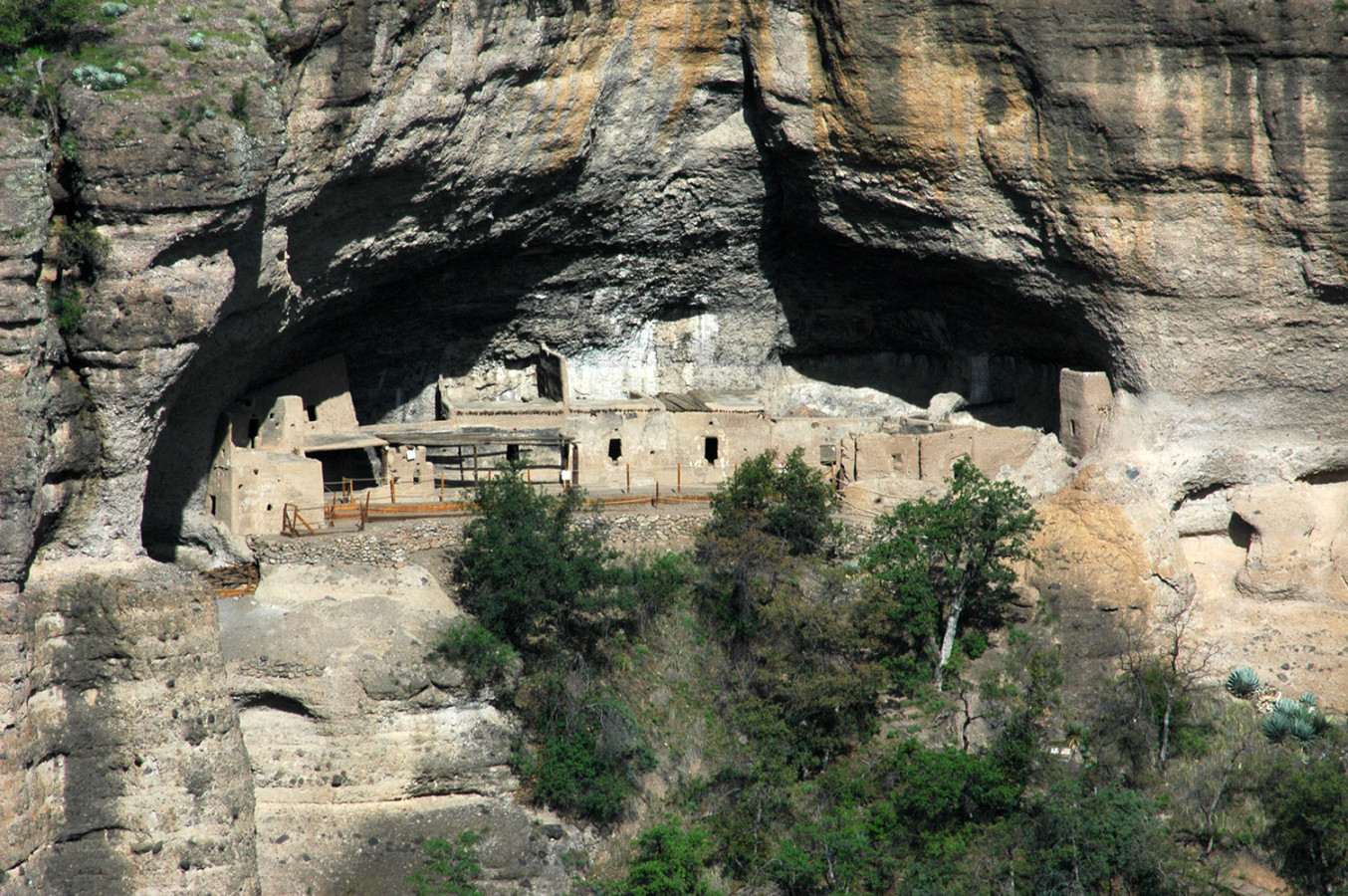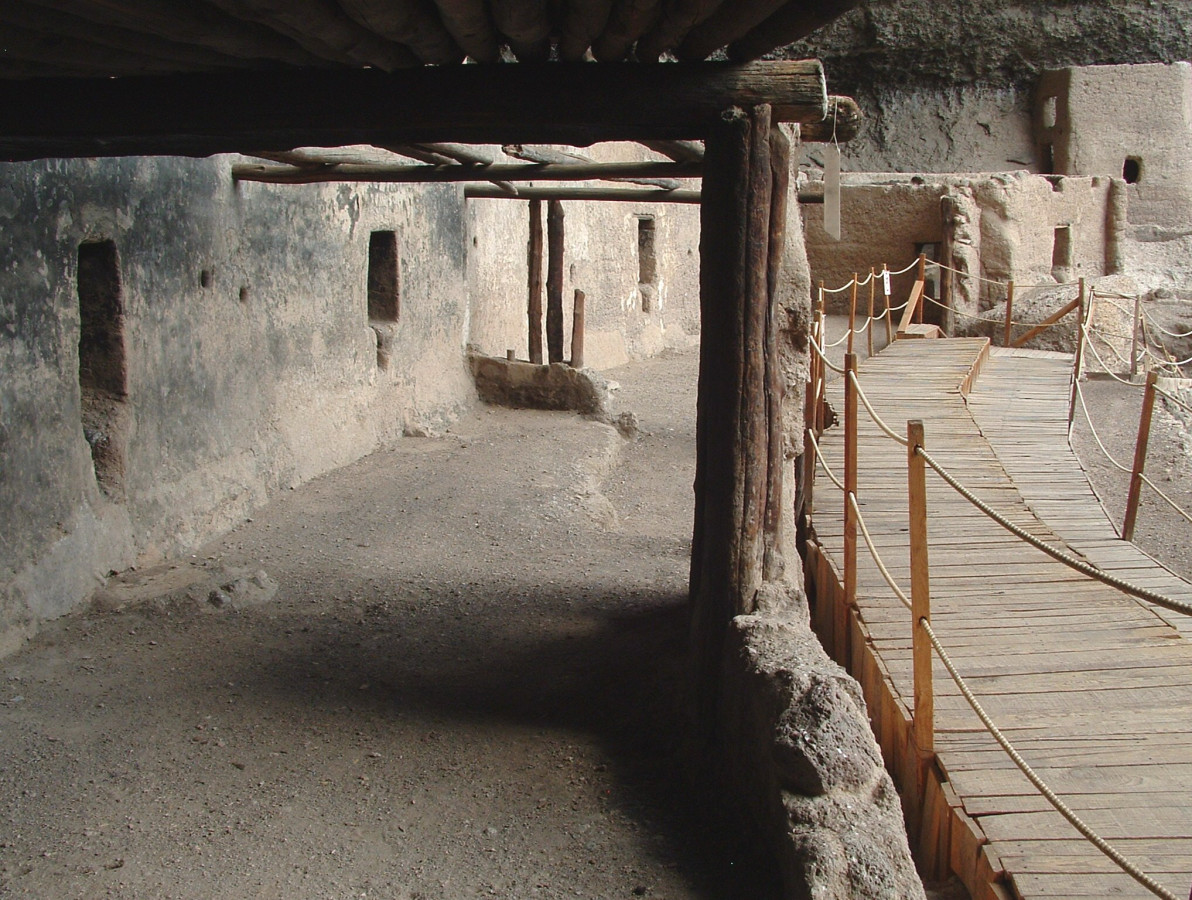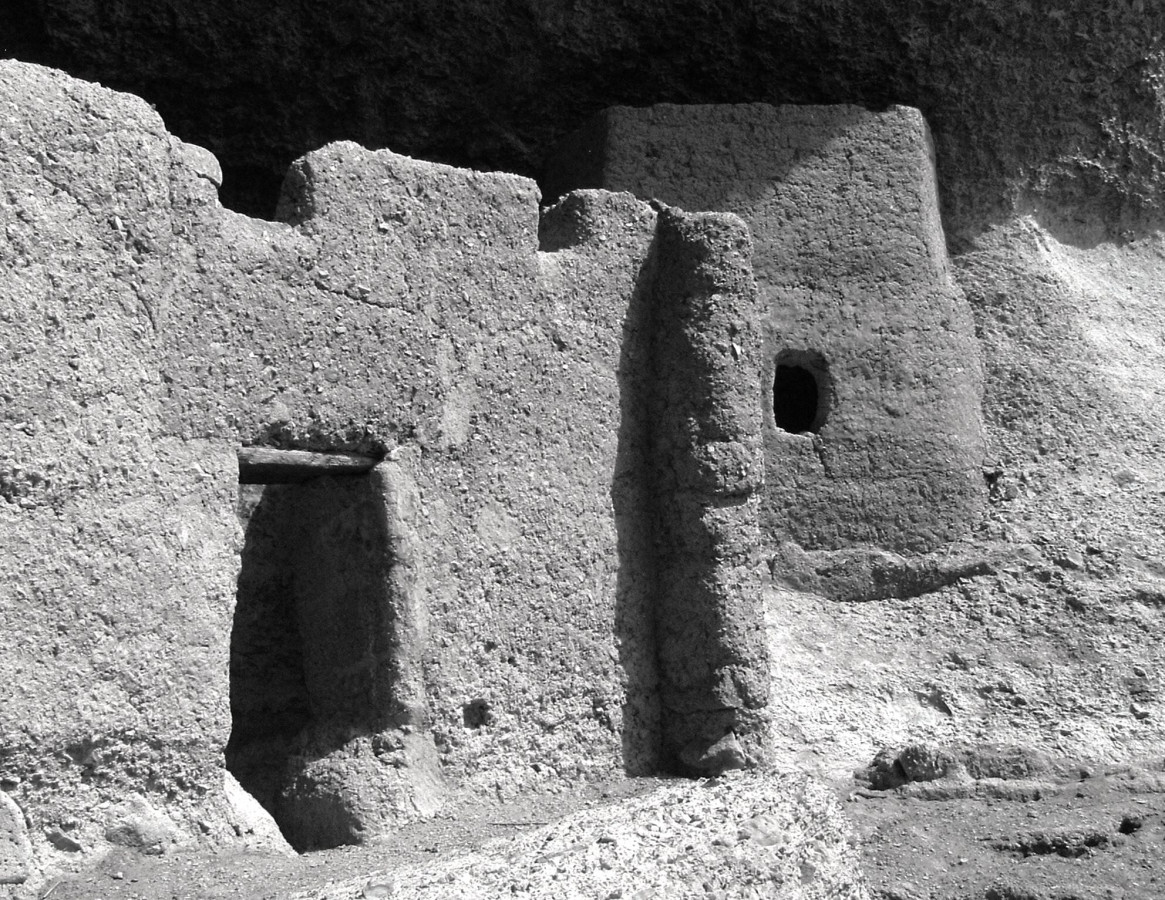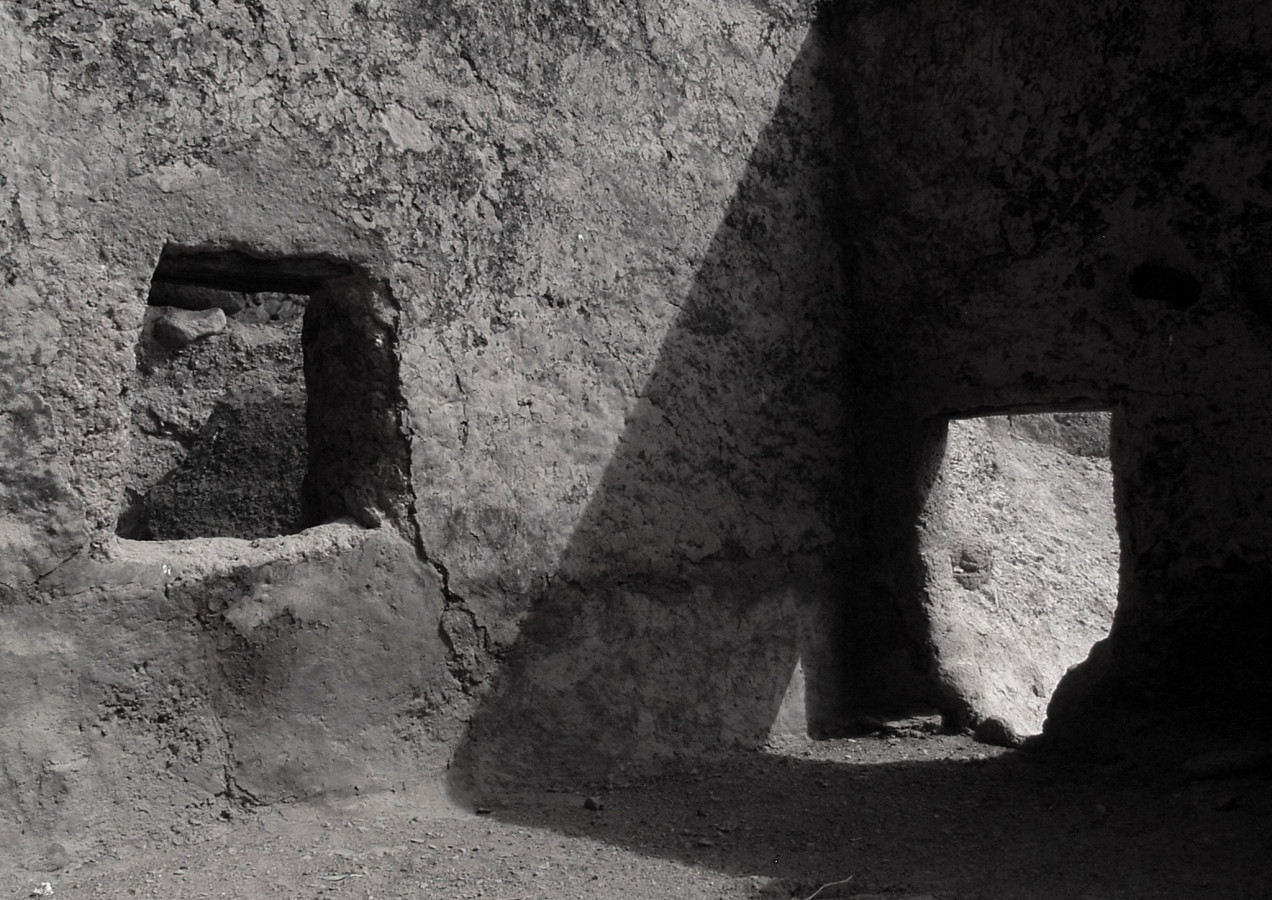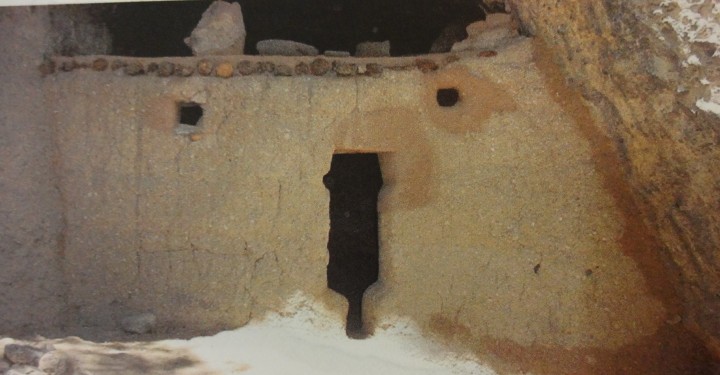Cuarenta Casas
Refers to an indeterminate number of rocky shelters with archaeological vestiges that refer to the number forty, or rather “many”.
This site in Arid-America, where the original farmers constructed their city in the caves, eight centuries ago. The steps, adobe walls, roofs made of woven palm, stylized figures of animals, pinewood beams, everything is beautifully integrated into the landscape.
About the site
Rocky overhangs and caves deep underground created by rainwater erosion sheltered generations of inhabitants since the dawn of human history on the continent of America. In Mexico’s northwest region one of the most important periods of occupation took place 800 years ago at the archeological site known as Cuarenta Casas. At this time the cultural forms were dictated by the fiefdom of Paquime, which in more recent times has been known by the archeologists as the Casas Grandes culture.
Although Cuarenta Casas remains a site representative of a culture, its salient features have been deservedly recognized. Albar Núñez Cabeza de Vaca was the first person to record impressions of Cuarenta Casas in his book “Naufragios” (Shipwrecks), written in 1526. Carl Lumholtz visited the region in 1890 and described the site in his book “Unknown Mexico.” In the second half of the twentieth century, the site was explored by the US archeologist Robert Lister, who sought connections between the peoples of Mesoamerica and those of the Southwestern US.
The Cuarenta Casas archeological site consists of several excavated complexes or units of which the following have been made accessible to the public: Cueva de la Ventana, Cueva del Puente, Cueva del Gato and Cueva de las Ratas. Cueva de las Ventanas has the largest number of constructions and this has been thoroughly excavated and is best adapted for public viewing.
Cuarenta Casas was officially declared an archeological monument site in January 2002.
The site has 19 caves with dwelling units. Cueva de las Ventanas is notable because of its size, its strategic position and because it incorporates the largest complex of buildings.
The construction technique uses successive earth moldings on top of each other until the desired height of the mud wall is achieved. Some of the upper floors have a reinforced interior structure which includes sticks and straw. The presence of certain clay minerals in the adobe is an indication of local provenance. The adobe was occasionally enriched and strengthened with rough gravel, small stones and plant matter including leaves and various fibers. The doors are “T” shaped and small in size, with an average height of 3 feet 3 inches. Small windows were used for ventilation, both facing outwards and between the different rooms.
Oval and rectangular fireplaces formed from clay and stone can be observed on the ground floor of various units, as well as large granaries or stores shaped like cooking pots, which today are in a poor condition.
Although Cuarenta Casas remains a site representative of a culture, its salient features have been deservedly recognized. Albar Núñez Cabeza de Vaca was the first person to record impressions of Cuarenta Casas in his book “Naufragios” (Shipwrecks), written in 1526. Carl Lumholtz visited the region in 1890 and described the site in his book “Unknown Mexico.” In the second half of the twentieth century, the site was explored by the US archeologist Robert Lister, who sought connections between the peoples of Mesoamerica and those of the Southwestern US.
The Cuarenta Casas archeological site consists of several excavated complexes or units of which the following have been made accessible to the public: Cueva de la Ventana, Cueva del Puente, Cueva del Gato and Cueva de las Ratas. Cueva de las Ventanas has the largest number of constructions and this has been thoroughly excavated and is best adapted for public viewing.
Cuarenta Casas was officially declared an archeological monument site in January 2002.
The site has 19 caves with dwelling units. Cueva de las Ventanas is notable because of its size, its strategic position and because it incorporates the largest complex of buildings.
The construction technique uses successive earth moldings on top of each other until the desired height of the mud wall is achieved. Some of the upper floors have a reinforced interior structure which includes sticks and straw. The presence of certain clay minerals in the adobe is an indication of local provenance. The adobe was occasionally enriched and strengthened with rough gravel, small stones and plant matter including leaves and various fibers. The doors are “T” shaped and small in size, with an average height of 3 feet 3 inches. Small windows were used for ventilation, both facing outwards and between the different rooms.
Oval and rectangular fireplaces formed from clay and stone can be observed on the ground floor of various units, as well as large granaries or stores shaped like cooking pots, which today are in a poor condition.
Did you know...
- The archeological remains of Cuarenta Casas can be admired alongside the mountains, the canyon and the caves.
Practical information
Tuesday to Sunday from 10:00 to 16:00 hrs. Last entry 16:00 hrs.
Free entry
Se localiza a 320 km al noroeste de la ciudad de Chihuahua, hacia Ciudad Madera y la Mesa del Huracán.
From the city of Chihuahua, take the toll road no. 16 to Ciudad Madera and continue on the road to Mesa de Huracán. The entrance to the site is 42 km further on.
Services
-
+52 (614) 410 3948
Directory
Responsable de Zonas Arqueológicas abiertas al público del Centro INAH Chihuahua
Francisco Zuñiga López
This email address is being protected from spambots. You need JavaScript enabled to view it.
+52 (614) 410 3948, ext. 178040

