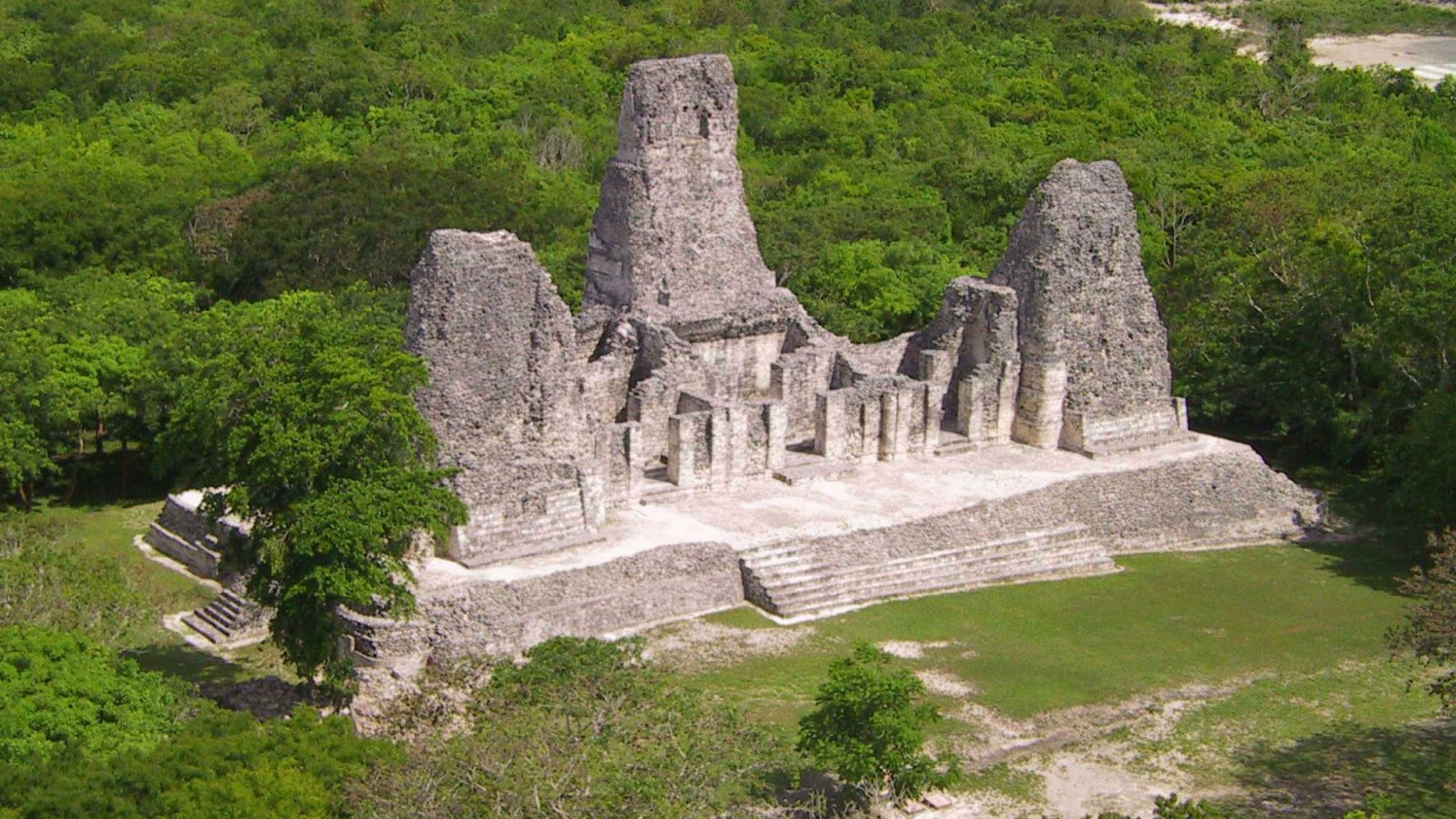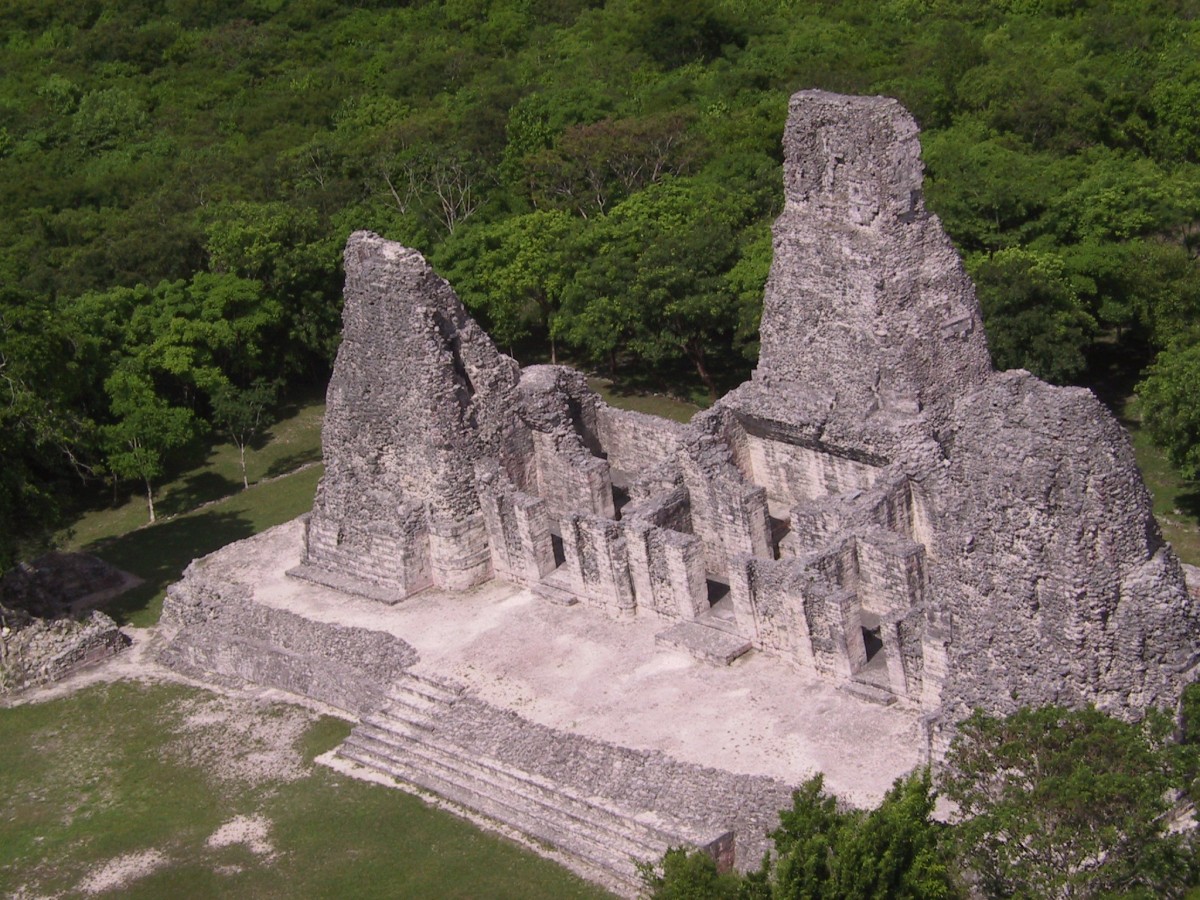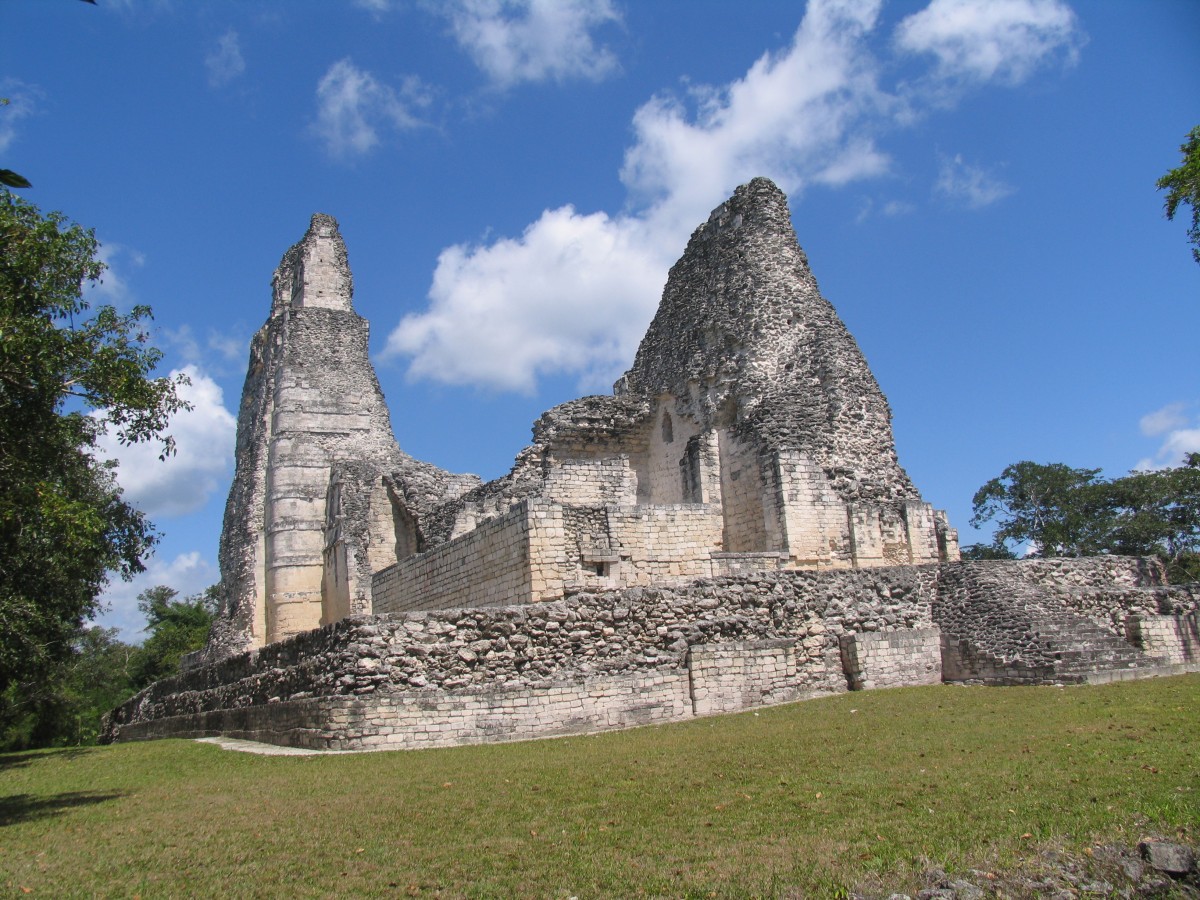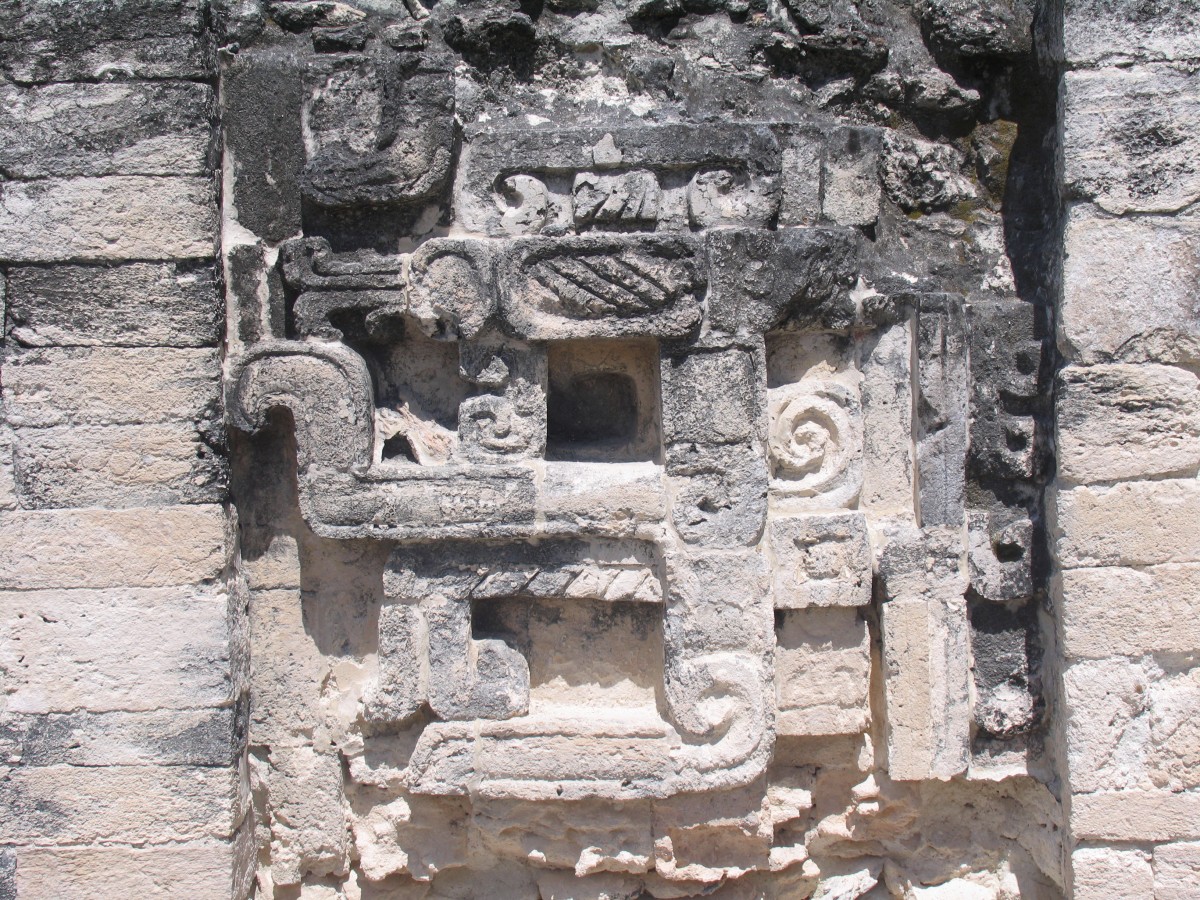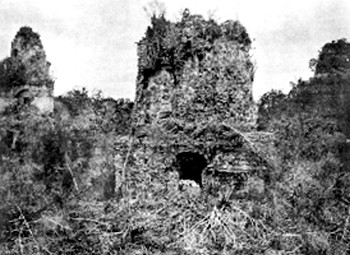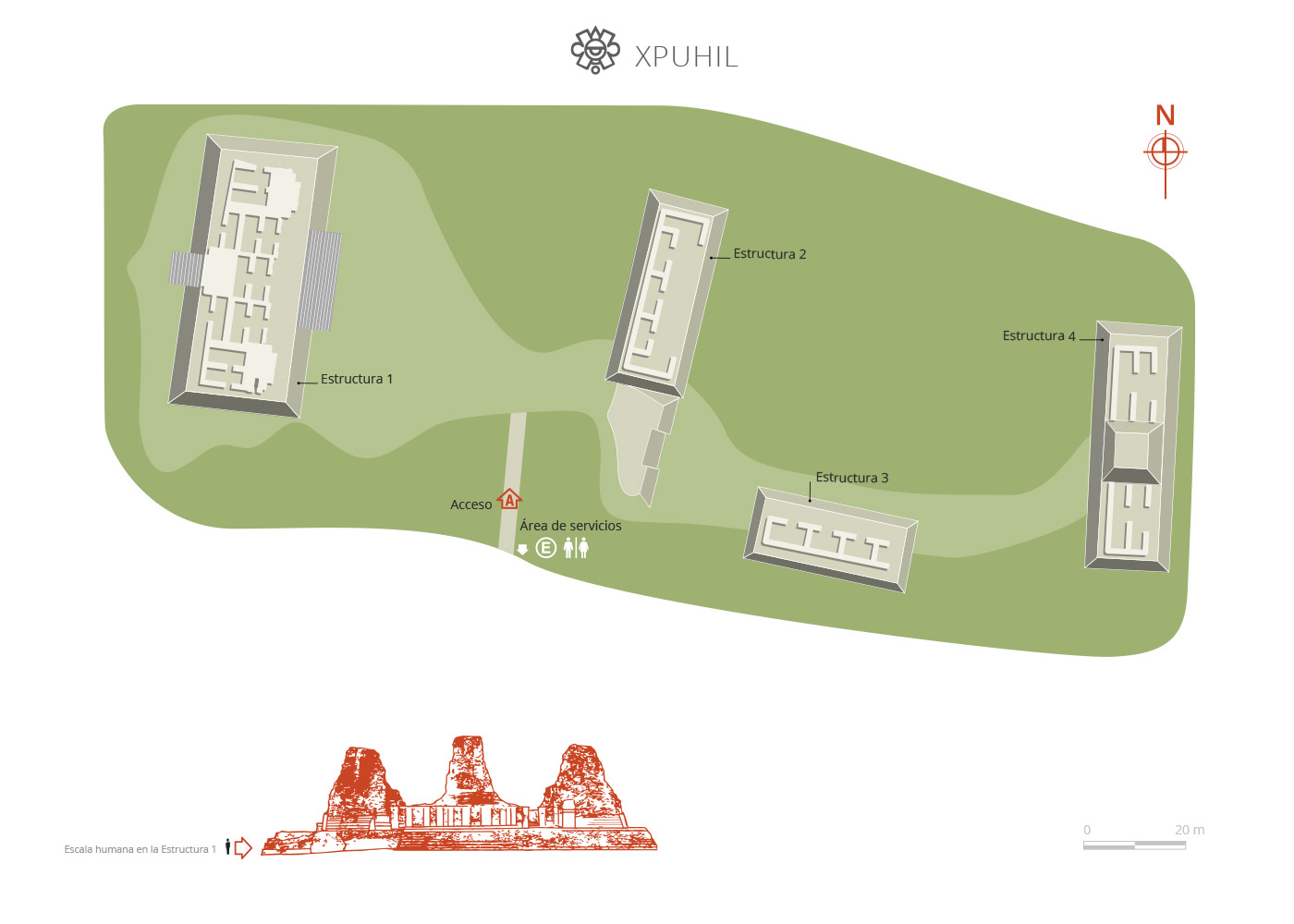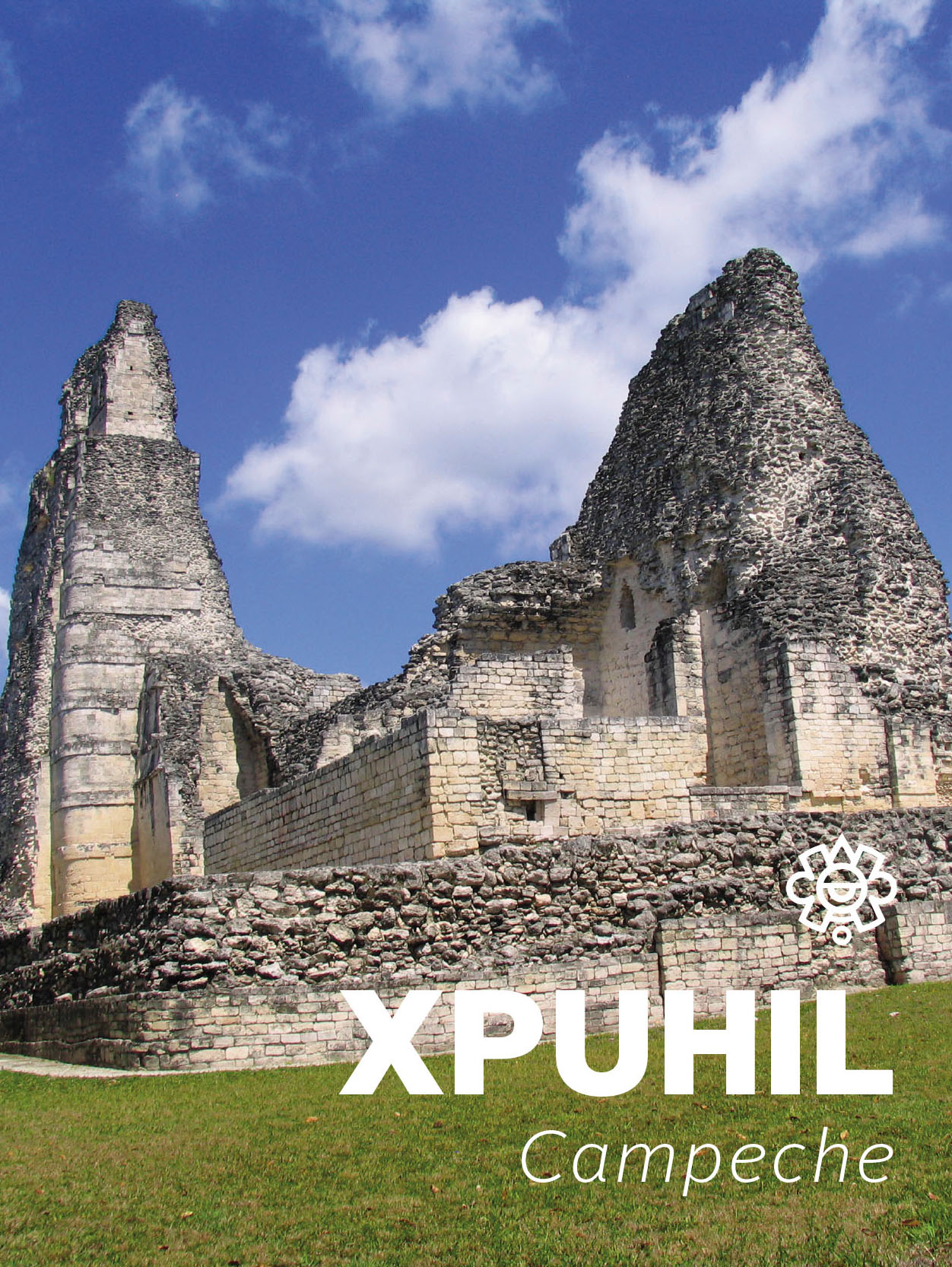Xpuhil
Cat’s tail
Monstrous serpent jaws are depicted at the entrance to the temples. This is associated with the Río Bec style, in which the horizontal takes precedence together with pairs of high, narrow towers crowned with small temples. The three towers in the Building of the Towers have been standing for thirteen centuries.
About the site
The Xpuhil archeological site is situated in the south of Campeche state, within the region known as Río Bec. Even though evidence of occupation during the Formative (300 BC) and Early Classical periods is minimal, the earliest monumental architecture is associated with the Petén tradition and is represented in the domed sub-structures of group XX. The affiliation with the Petén traditions can also be perceived in the ceramics identified in the ancient settlement.
The site reached maximum development towards the end of the Classical period; this corresponds to the latest stage of construction and shows characteristics of the Río Bec style. Indeed, the vast majority of the ceramic materials can be dated to the Late Classical period. There is a theory that by this stage Xpuhil functioned as an administrative sub-center for the capital in the city of Becán, which enabled it to interact with other communities in the same area, as well as neighboring regions.
It should be noted that the area of the pre-Hispanic site that is open to the public, and under the protection of the INAH, is only a single building complex known as Group I, which comprises some of the many buildings that form part of the archeological area. Altogether, around 25 building complexes have been reported to date.
Group I of Xpuhil is comprised of various buildings which are generally quite small, with the exception of structure I-1, known as the Building of the Three Towers. The group has a linear distribution, with all of the monumental buildings found in a straight line which runs from east to west.
Group II extends to the south of the first group, outside the public area, and is most well-known for its main structure known as Los Pájaros (“The Birds”); it is thought that this was possibly a temple and it has a roof comb hung with stucco masks which have been quite well preserved. Chronologically, it dates back to the Bejuco and Chintok phases of the Late Classical period.
Many of the other groups are distributed inside and around the perimeter of the present-day municipal center of Calakmul. Such is the case of Group III, with around ten structures, seven of which demarcate two plazas, one of them closed and the other open towards the south. According to the evidence found, it dates from the Late Classical period. To date the buildings of the southern plaza have been excavated.
Group XX, also known as Kitam, is located within the urban area and is comprised of a massive plinth upon which eight buildings have been constructed. They are distributed around three courtyards, the central courtyard being the largest and assembling the principal buildings. Connected to this plinth are other buildings, both large and small, as well as terraces built on the adjoining land and water cisterns. The nomenclature of the pre-Hispanic structures is taken from regional words for trees and plants, for example Huayas, Chintok, Chacá, Amapolas, Ramones and Zapotes, though some are given the names of the man-made elements which characterize them, such as Metates (“Grinding stone”) and Calzada (“Road”).
The existence of Xpuhil was reported in the 1930s by the U.S. researchers Karl Ruppert and John Denison, from the Washington Carnegie Institution, who published the results of their studies in 1943. Later, various important investigations were carried out on the site by scholars such as David Potter (1969-1971), Agustín Peña and Abel Morales (1977), Román Piña Chan and Guadalupe Landa (1983-1984), Paul Gendrop (1981-1983), George Andrews (1987-1988), Ricardo Bueno and Ángeles Cantero (1992-1995), and Vicente Suárez (since 2013), among others.
The site reached maximum development towards the end of the Classical period; this corresponds to the latest stage of construction and shows characteristics of the Río Bec style. Indeed, the vast majority of the ceramic materials can be dated to the Late Classical period. There is a theory that by this stage Xpuhil functioned as an administrative sub-center for the capital in the city of Becán, which enabled it to interact with other communities in the same area, as well as neighboring regions.
It should be noted that the area of the pre-Hispanic site that is open to the public, and under the protection of the INAH, is only a single building complex known as Group I, which comprises some of the many buildings that form part of the archeological area. Altogether, around 25 building complexes have been reported to date.
Group I of Xpuhil is comprised of various buildings which are generally quite small, with the exception of structure I-1, known as the Building of the Three Towers. The group has a linear distribution, with all of the monumental buildings found in a straight line which runs from east to west.
Group II extends to the south of the first group, outside the public area, and is most well-known for its main structure known as Los Pájaros (“The Birds”); it is thought that this was possibly a temple and it has a roof comb hung with stucco masks which have been quite well preserved. Chronologically, it dates back to the Bejuco and Chintok phases of the Late Classical period.
Many of the other groups are distributed inside and around the perimeter of the present-day municipal center of Calakmul. Such is the case of Group III, with around ten structures, seven of which demarcate two plazas, one of them closed and the other open towards the south. According to the evidence found, it dates from the Late Classical period. To date the buildings of the southern plaza have been excavated.
Group XX, also known as Kitam, is located within the urban area and is comprised of a massive plinth upon which eight buildings have been constructed. They are distributed around three courtyards, the central courtyard being the largest and assembling the principal buildings. Connected to this plinth are other buildings, both large and small, as well as terraces built on the adjoining land and water cisterns. The nomenclature of the pre-Hispanic structures is taken from regional words for trees and plants, for example Huayas, Chintok, Chacá, Amapolas, Ramones and Zapotes, though some are given the names of the man-made elements which characterize them, such as Metates (“Grinding stone”) and Calzada (“Road”).
The existence of Xpuhil was reported in the 1930s by the U.S. researchers Karl Ruppert and John Denison, from the Washington Carnegie Institution, who published the results of their studies in 1943. Later, various important investigations were carried out on the site by scholars such as David Potter (1969-1971), Agustín Peña and Abel Morales (1977), Román Piña Chan and Guadalupe Landa (1983-1984), Paul Gendrop (1981-1983), George Andrews (1987-1988), Ricardo Bueno and Ángeles Cantero (1992-1995), and Vicente Suárez (since 2013), among others.
Map
Did you know...
- At the end of the Classical period, the pre-Hispanic settlement of Xpuhil was a subsidiary of the regional capital, with its center in Becán.
- In the architecture of its most prominent structures, the distinctive stylistic qualities of the region known as Río Bec are present.
An expert point of view
The buildings symbolized and carried out mixed functions which secured the elite’s political and economic control of the community.

Vicente Maximiliano Suárez Aguilar
Centro INAH Campeche
-
+52 (981) 816 8179
-
This email address is being protected from spambots. You need JavaScript enabled to view it.
-
FACEBOOK
-
TWITTER
Directory
Encargada de Operación de Zonas Arqueológicas del Centro INAH Campeche
This email address is being protected from spambots. You need JavaScript enabled to view it.
+52 (981) 816 9111, exts. 138016 y 138017

