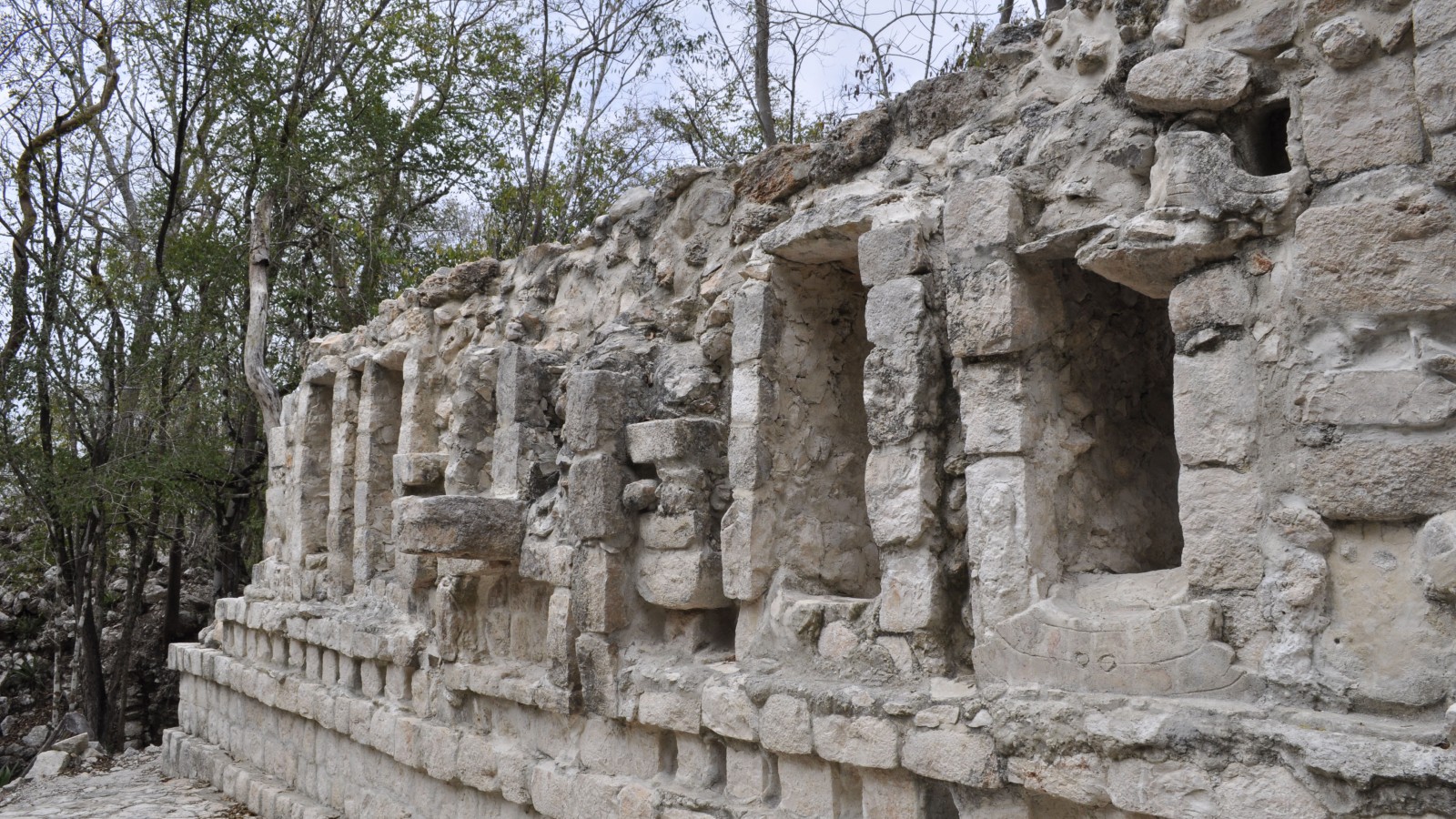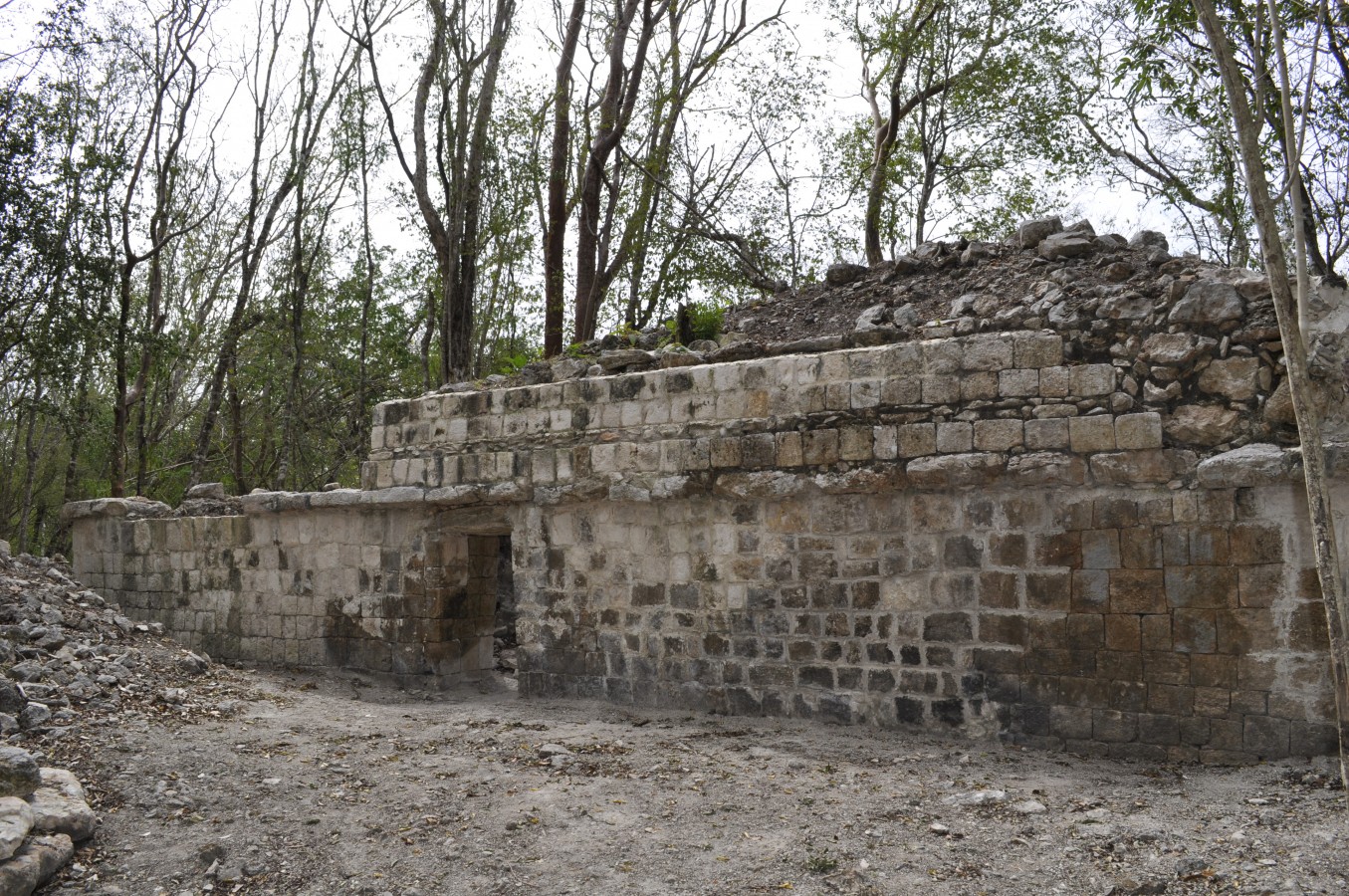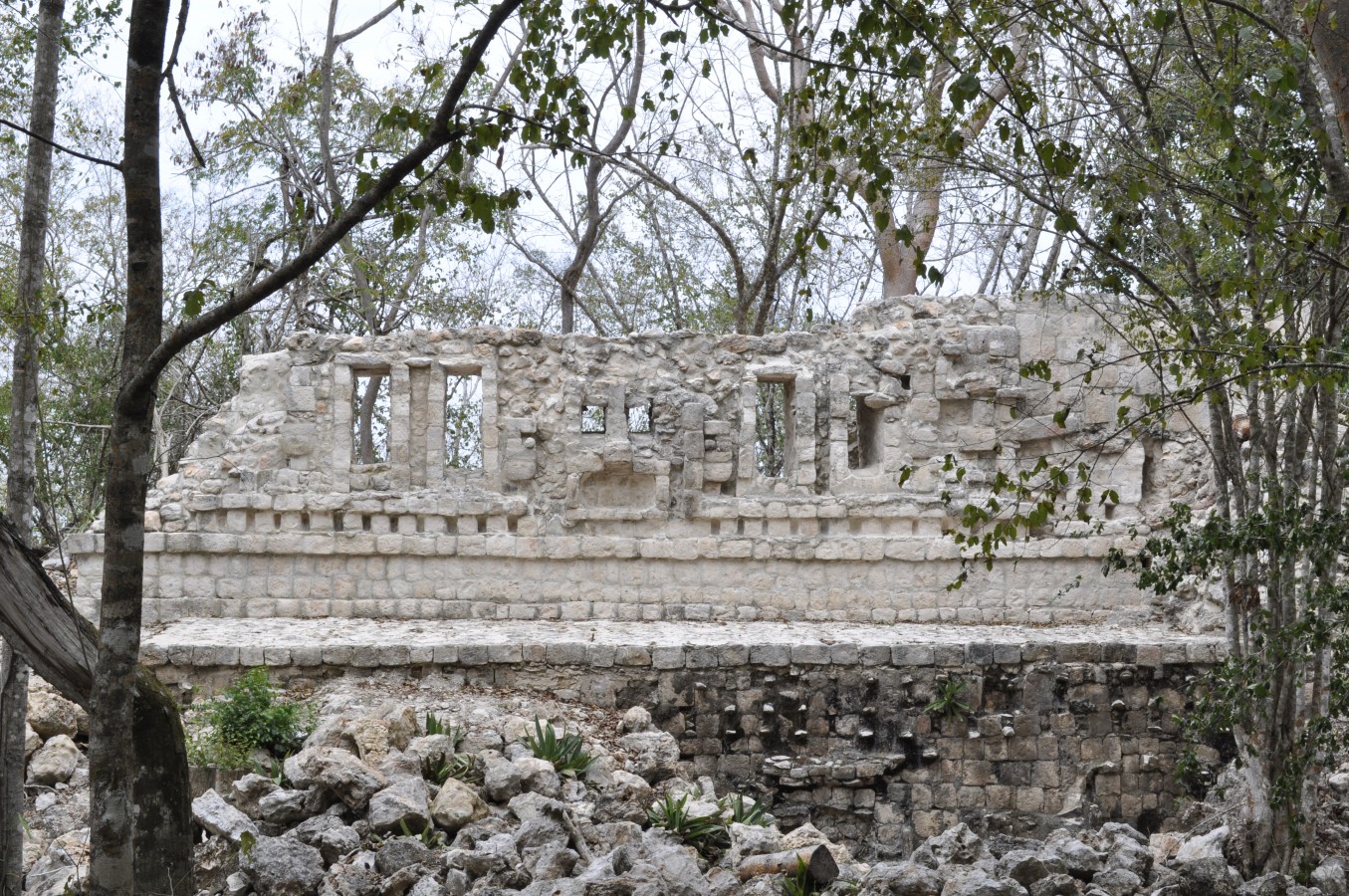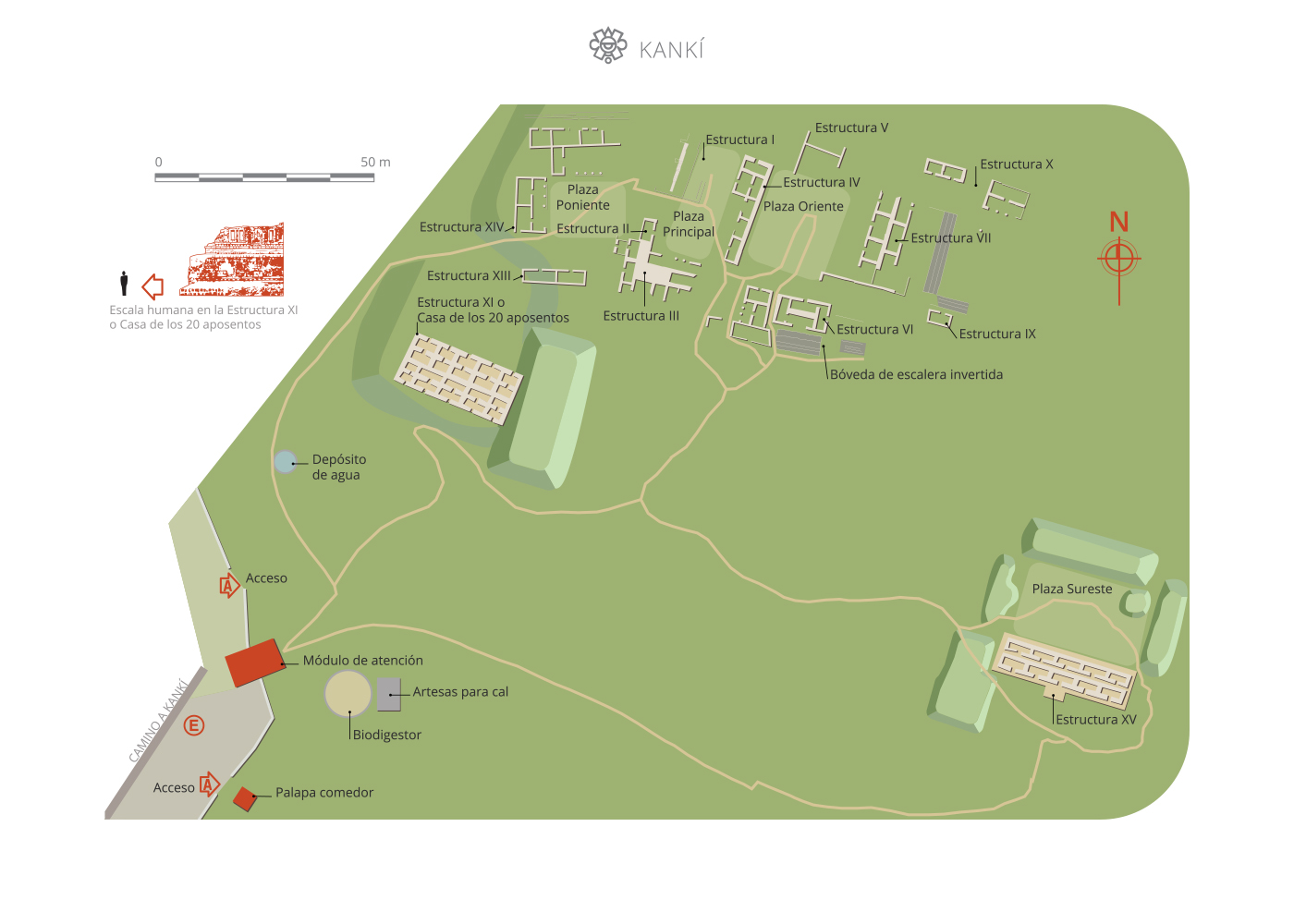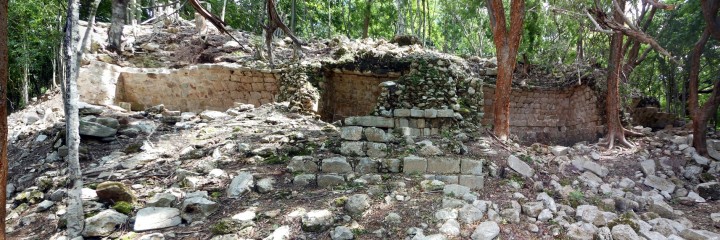A medium-sized archeological site built in the monumental Puuc architectural style, Kanki allows us to observe various phases of its development over the years. In regard to its etymology, some speakers of Yucatec Maya refer to Kanki as meaning “yellow henequen,” while others suggest that the original name might have been Kancib, or “yellow wax,” in reference to the fact this product was produced in large quantities in ancient times. In fact, historical records of the Tenabo encomienda, dating from 1549, refer the inhabitants having to pay an annual tribute of “an ‘arroba’ and a half of honey and fifteen ‘arrobas’ of wax,” among many other products. Juan García de Llanos of the former town of San Francisco de Campeche, was the “encomendero” at that time. “Arrobas” were units of measurement equivalent to 25 pounds. Those fifteen arrobas of wax in the mid-sixteenth century would have weighed just over 379 pounds.
The main buildings of Kanki were built on an area of ground just over 33 feet higher than the surrounding land, though there are also smaller and more modest residential constructions built on the kankab or red soil that surrounds the nucleus of the larger structures.
Underground cisterns or chultunes were built near the palaces and residential areas in order to capture rainwater, near the palaces and domestic complexes—an important aspect of this pre-Hispanic settlement. Each one has a capacity of between 13,200 and 23,800 gallons. There are three water reservoirs or depressions in the nearby plain of reddish earth, where rainwater accumulates every year, and this undoubtedly played a part in the local inhabitants’ daily lives.
Today visitors to the site can access the Edificio de la Crestería ("Roof Comb Building”), the Casa del Oriente ("House of the East"), the Edificio de Escalera Invertida ("Building of the Inverted Stairs"), the Casa de los Veinte Aposentos ("House of the Twenty Chambers") and a part of the Southeast Courtyard. These buildings reveal different moments in the development of Puuc architecture between the years 600 and 850 AD.
The Kanki site also includes two important limestone lintels: one features the representation of the god of trade, and the other shows a warrior. These artefacts are now on display in the archeological museums of Campeche.
- In the Building of the Inverted Stairs we can see the transition from the Petén to the Puuc architectural style (600-650 AD).
- The Roof Comb Building, constructed between 700 and 750 AD, was originally painted red.
- Maya building layouts typically include rectangular or square courtyards.

-
+52 (981) 816 8179
-
This email address is being protected from spambots. You need JavaScript enabled to view it.
-
FACEBOOK
-
TWITTER

