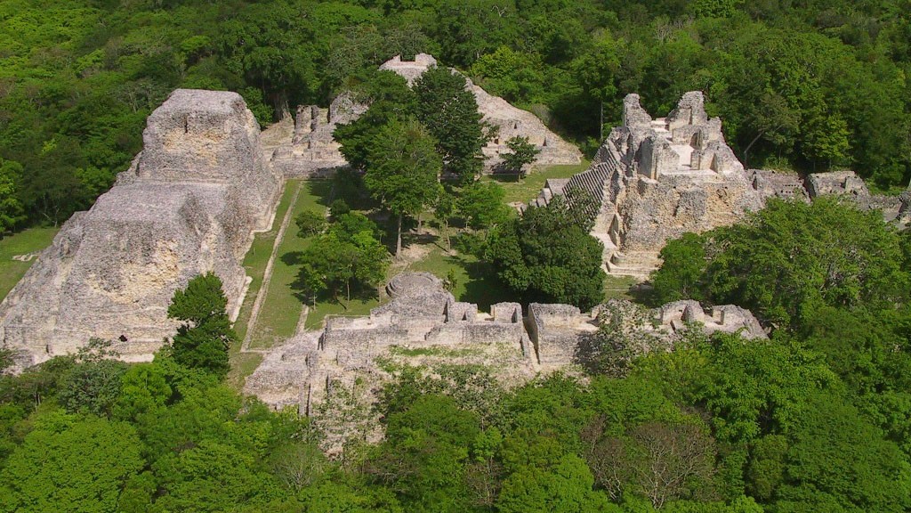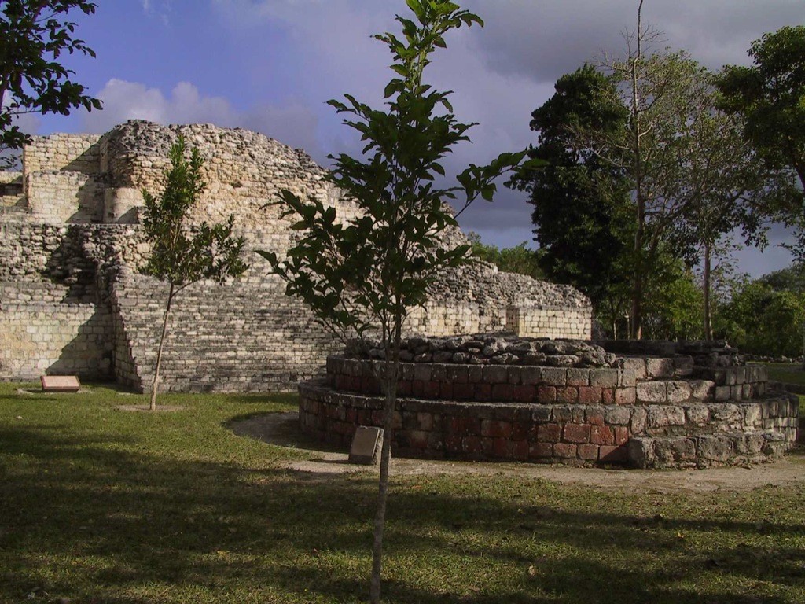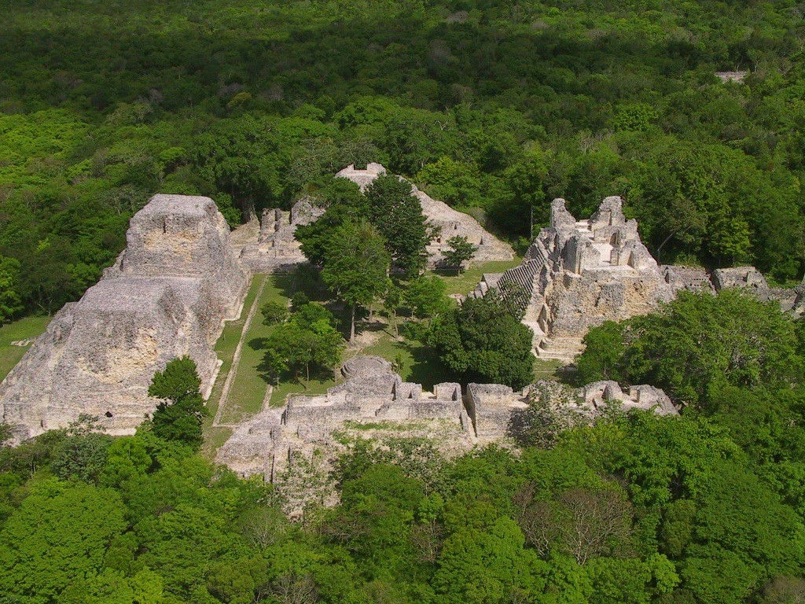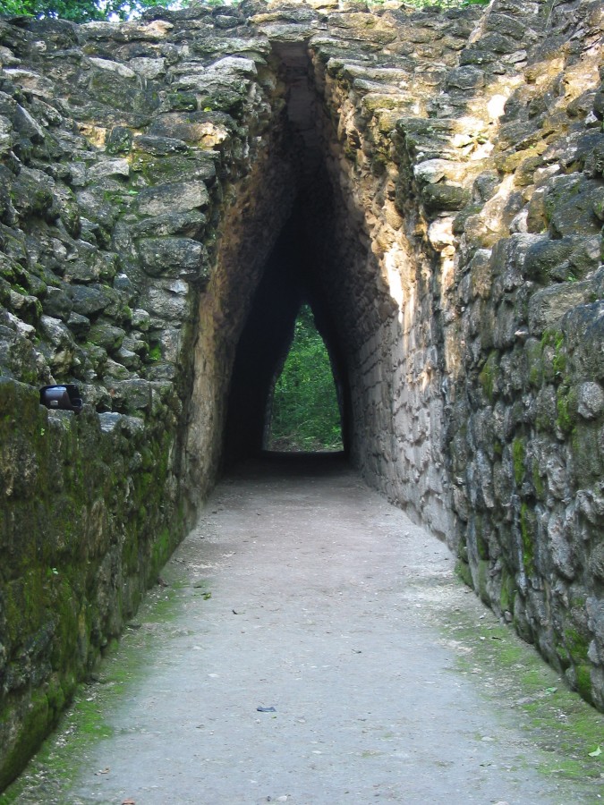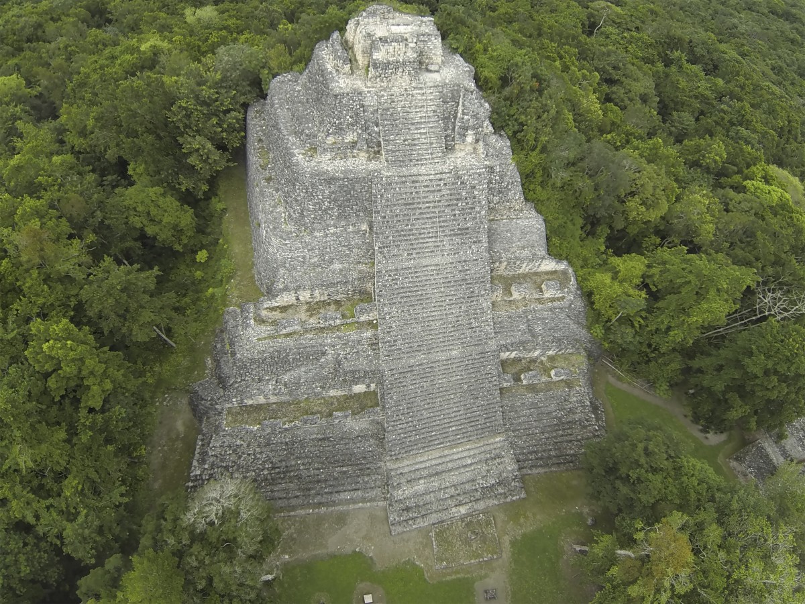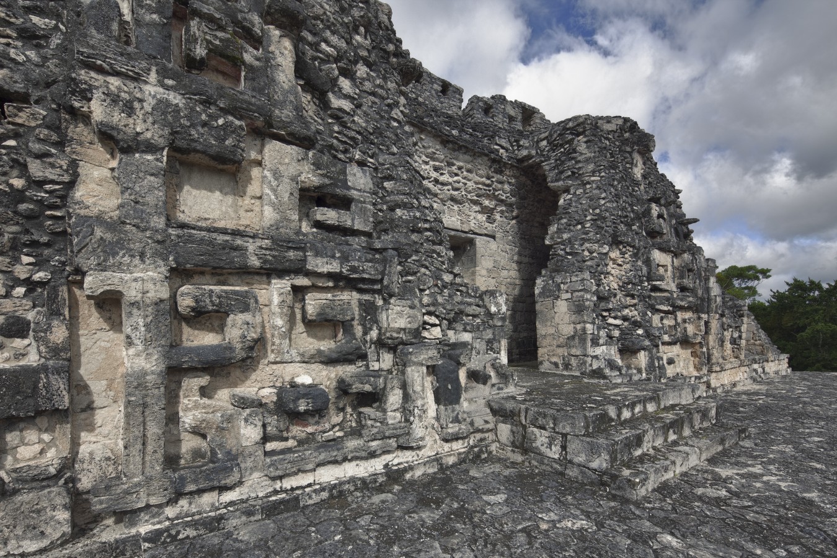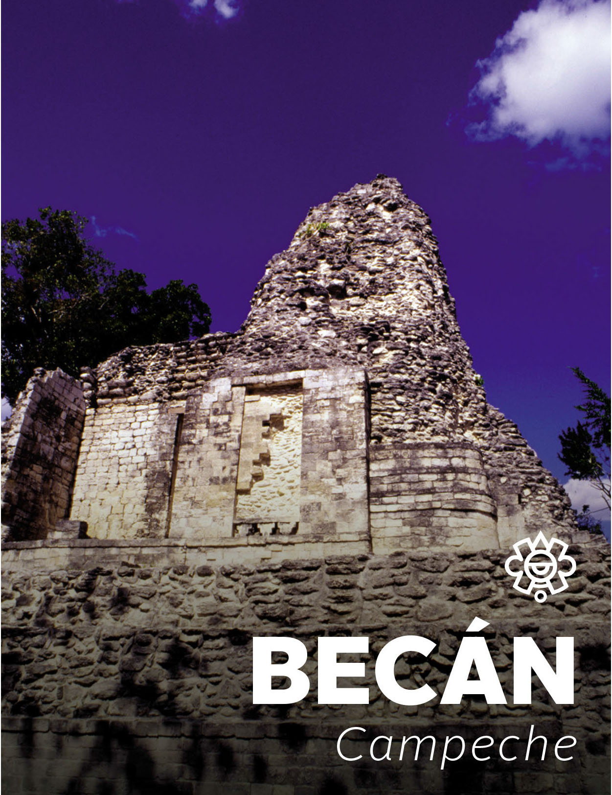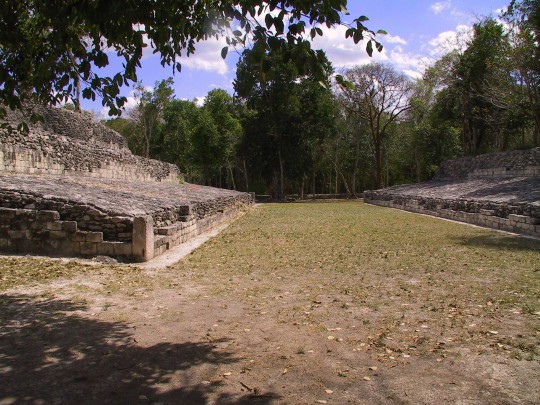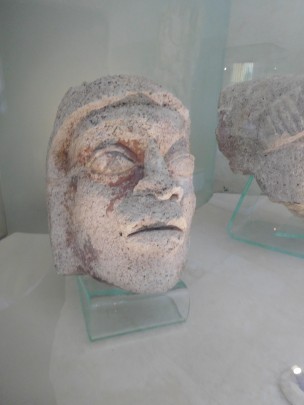The archeological site of Becán is located in the southeast of the state of Campeche. In Yucatecan Mayan, its name means “path, hollow or ravine formed by running water.” It has also been interpreted as “path of the serpent," in allusion to the large, irregularly shaped fosse surrounding the center of the pre-Hispanic settlement.
The archeological site of Becán was first recorded in 1934 by the US researchers Karl Rupper and John Denison, who made an expedition to the south of Campeche under the auspices of the Washington-based Carnegie Institution and went on to produce a brief but significant study of its architecture. Later, from 1969 to 1973, Edward Wyllys Andrews IV and Richard Adams of Tulane University (New Orleans) conducted explorations of the Río Bec region, including Becán, and this brought to light more information about the architecture, systems of habitation, defense and farming, as well as the ceramics and stone carving, among other things. Various researchers attached to the National Institute of History and Anthropology (INAH) have since continued exploration, restoration, and conservation work, and communicated their findings: Agustín Peña (1977-1978), Román Piña Chan (1983-1985), Ricardo Bueno (1991-1994), Antonio Benavides (1995), Vicente Suárez (1995-1996, 2009), and Luz Campaña (1999 to 2001).
The site’s occupation can be traced back to the Middle Preclassic (600-300 BC), although the earliest structures found so far have been dated to 100 AD, namely the plinths with foundations for homes. By the end of the Preclassic period (300-250 BC), the original settlement consisting of a handful of houses had developed into a town with a much denser population. The surrounding lands were successfully farmed, and the site’s strategic location between the Gulf Coast and the Caribbean enabled it to control local trade routes.
The central part of the settlement is located within a perimeter defined by a fosse with a parapet, a construction that dates back to the end of the Preclassic. This fosse has seven entrances, each formed by a sort of solid bridge carved directly out of the bedrock and removing the local sandy limestone, also known as “sascab”; masonry work completes the volume. The fosse measures 6200 feet long and an average of 52.5 feet wide, with a depth varying between 4 and 18.7 feet.
This fosse served a number of purposes and was never designed to contain water; instead, it was part of a drainage system for the city center. It is believed to have originally been a quarry or bank from which large quantities of building materials were extracted in order to build the monumental structures. At the same time, it was designed to demarcate Becán’s civic and ceremonial area, created by three architectural complexes known as West, Center-North, and East, each one with its plaza named in the same way. This also provided a defensive aspect to this part of the site, from which the elite could exercise their political and economic power.
Early in the Classic period, the entire southern region of the current territory of Campeche was under the influence of the Petén sites. The link with Petén was obvious, as we can see in both the pottery and the architecture. Becán’s Structure XI, rising 138 feet tall, is not only the highest structure but also representative of the architecture of Petén in the Preclassic and Classic periods.
During the Classic period, various stelae were erected to commemorate the local dynasty’s important events and achievements, such as the investiture of new rulers, conquests and anniversaries. During the Late Classic (600-900 AD), Becán consolidated its position as capital of the entire Río Bec region, and it stands out from other sites in the area for its antiquity, longevity, the profusion and density of monumental buildings, as well as the quality in the elaborately carved stonework in many of these structures. This is a sign of a large population and well-organized labor system, under the control of the local ruling class, all of which led to the development of the community and Becán’s administrative and religious buildings. Becán is believed to have maintained control over population centers such as Chicanná, Chaná, Xpuhil, Hormiguero, Payán, Culucbalom, Manos Rojas, and Okolhuitz, with which it interacted at a regional level.
Becán distinguishes itself most of the other settlements in the Río Bec region as much for having been built around a nucleus as for the monumental verticality of its buildings that have been uncovered. These towering architectural volumes conceal other, older buildings within. The majority of the site’s structures in its final period of occupation were built between 600 and 800 AD.
Its architecture follows the Río Bec tradition: the buildings are mainly built on a semi-quadrangular base, with numerous chambers supported by a platform. They are flanked on each side by several towers with steps that simulate a pyramid with unclimbable steps with a temple on top, also simulated or at least only semi-functional. Examples of this include Structures I and VIII. Astronomic observations were possibly made in the former, which stands 49 feet tall, while the latter was used for religious activities.
Cylindrical masonry columns clad in expertly carved ashlars are notable architectural features. Río Bec architecture commonly includes decorative motifs of panels with highly stylized snake heads shown in profile, openwork checkerboard and cross decorations, stepped decorations and a series of three small tambours at the base of the buildings.
Construction work decreased significantly in the Postclassic period: the occupants preferred to continue using or partly dismantling the existing buildings. In around the year 1000 AD, the Maya city of Becán began to decline and was occupied by other communities with greater political and economic power. The population gradually dwindled, and it began to be overgrown by the dense forest vegetation.
- Becán is the archeological site considered the capital of the Río Bec region during the Classic period.
- The buildings’ most significant decorative elements include the stucco masks on the main façades, representing the city’s different cultural periods and reflecting the local elite’s ideological and dynastic importance.
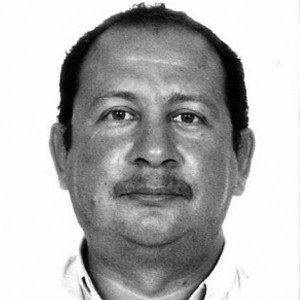
It can also be reached from the city of Campeche, and is located at km 146 on federal highway 186 (Escárcega - Chetumal)
-
+52 (981) 816 8179
-
This email address is being protected from spambots. You need JavaScript enabled to view it.
-
FACEBOOK
-
TWITTER

