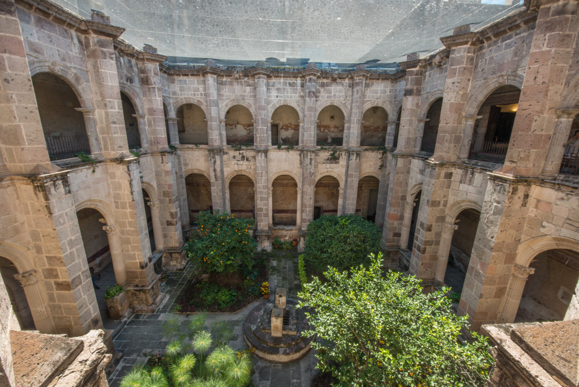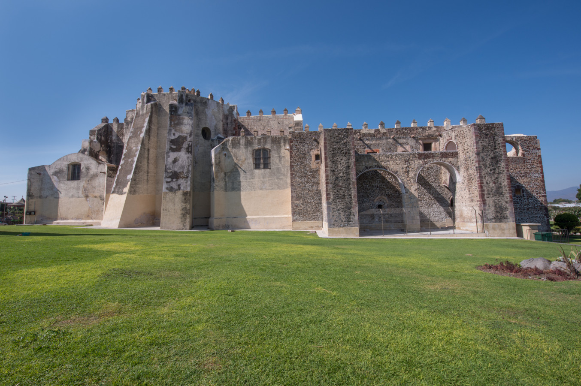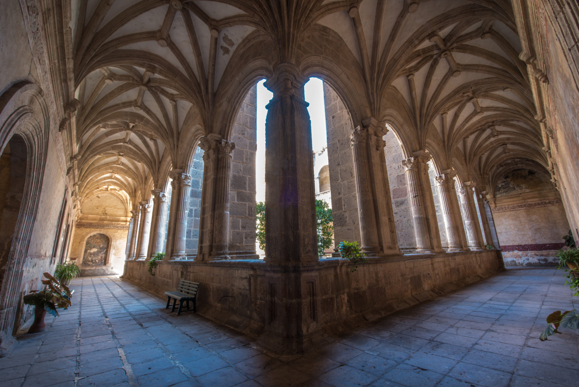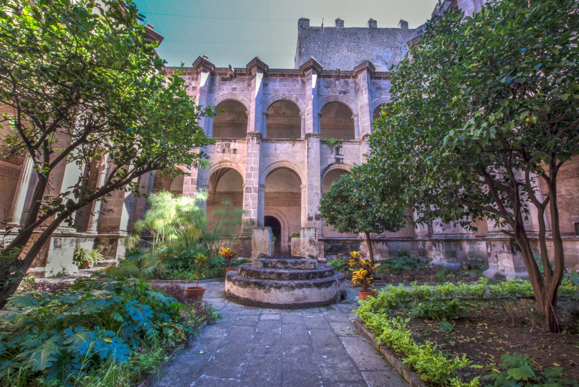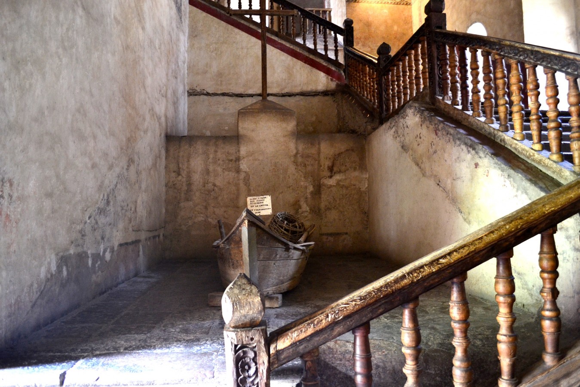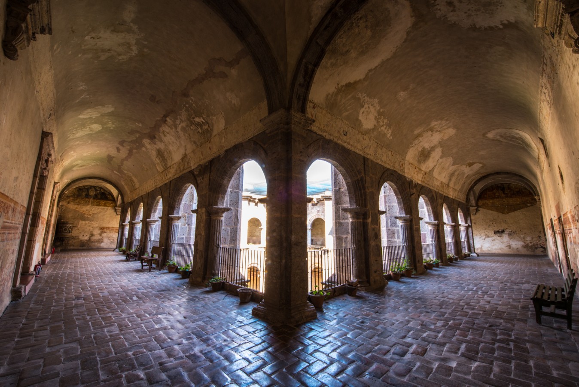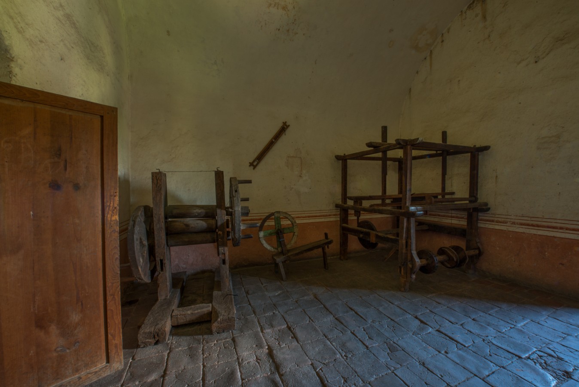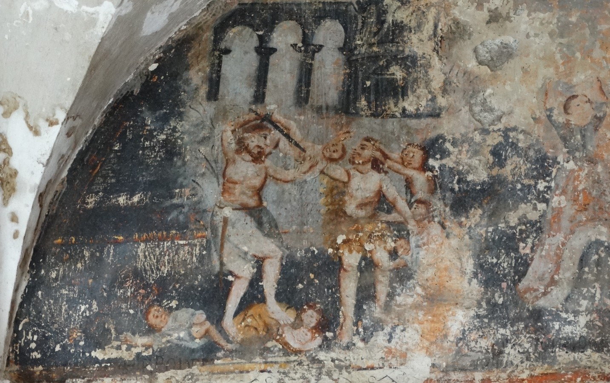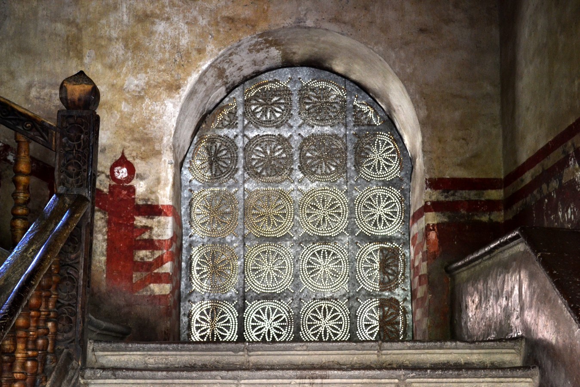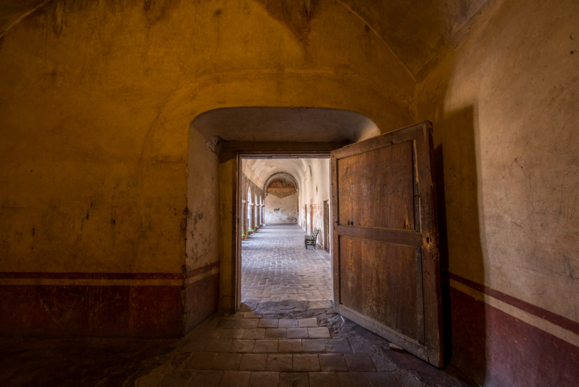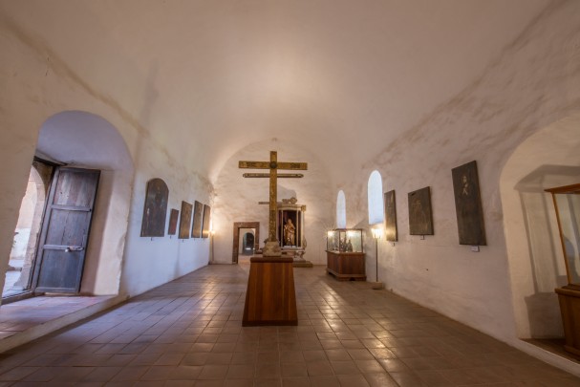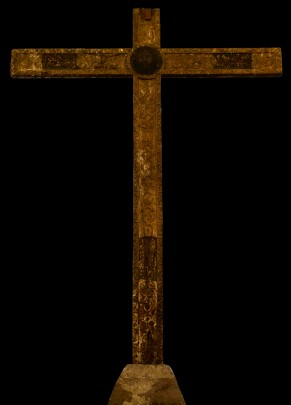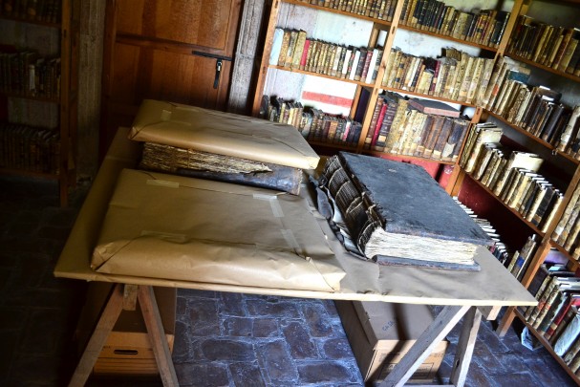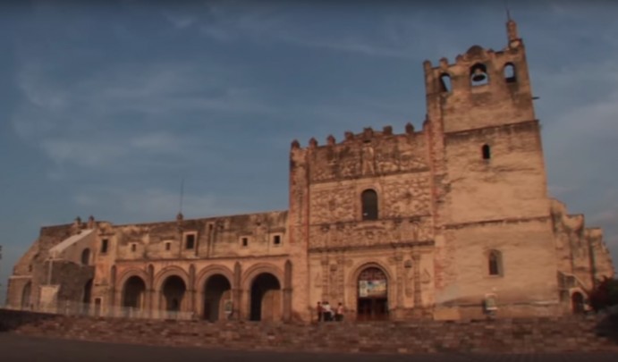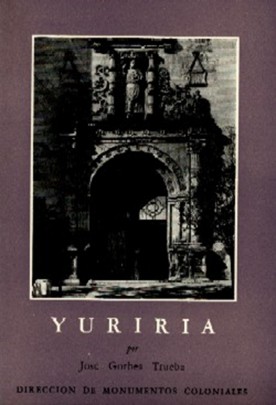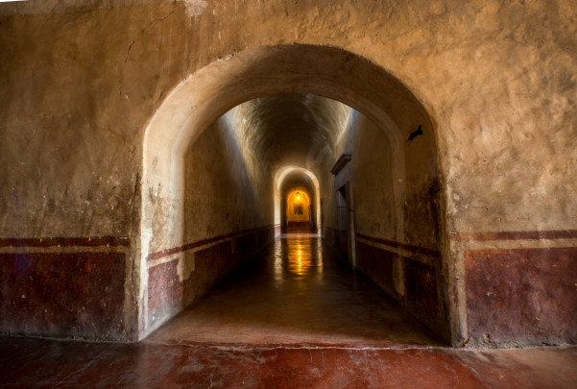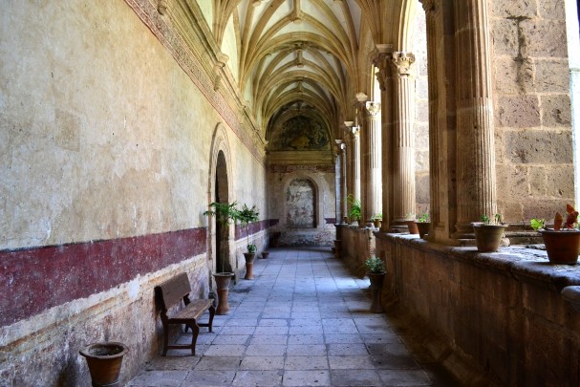A museum housed in an outstanding construction—one of the finest examples of viceregal architecture and set within remarkably beautiful natural surroundings.
Rafael Villagómez Garibay worked from 1918 as an inspector of heritage buildings in Yuriria, a position which put him in charge of the care and upkeep of the former church and monastery, which had become dilapidated over the years. Given the building’s great artistic and historical importance, responsibility for the former monastery of Saint Augustine in Yuriria was handed over, in 1921, to Mexico’s heritage monument department (Inspección General de Monumentos Históricos y Artísticos). In 1993, it was declared a national monument to ensure its conservation and then placed under the control of the department of colonial and republican monuments (Dirección de Monumentos Coloniales y de la República). In 1939, the building was placed under the auspices of the newly established National Institute of Anthropology and History (INAH). From that point and until 1992, the museum’s exhibition design was limited to an informal series of reproductions of pre-Hispanic artefacts, along with some originals; some examples of viceregal religious sculpture and painting were also on display. After 1992, the museum was adapted for the exhibition of its collections of pre-Hispanic and viceregal cultural objects: the work of Chupícaro and Purépecha cultures, as well as some religious sculptures and oil paintings. However, of all the important works in the museum, by far the most significant is the large cloister with its adjoining spaces, a masterpiece of colonial architecture.
The Augustinian evangelizer and philosopher, Friar Alonso de la Vera Cruz, gave his blessing in November 1550 to the first stone for what would eventually become, in the words of the chronicler, Friar Diego de Basalenque, “...the first wonder of New Spain’s factories [constructions].” Building work was supervised by Friar Diego de Chávez (nephew of the conquistador, Pedro de Alvarado), appointed as the Superior of the new Augustinian mission in the Chichimec region, and the contractor (lead builder and architect) was Pedro del Toro of Castilla la Vieja, who was responsible for the building’s majestic presence and original decorations. It took nine years to complete the monastery and its impressive church; the first Mass was held to celebrate Corpus Christi (60 days after Easter) in 1559.
The monastery acquired such importance for the Yuriria region and further afield that it was chosen as the site of the Augustinian College of St Paul, a center of higher education for more than 300 years for the religious order and as a seminary for the reaching of “the arts [civil and ecclesiastical laws] and theology.” The college houses one of New Spain’s best-stocked libraries, and its collection grew over the years that the Augustinians remained there.
Today the only remains of the constructions and annexes comprising the monastery in Yuriria are the church, auxiliary spaces and cloister. The space where the atrium and cemetery used to be has been turned into the city’s Alameda and a large platform that doubles up as an atrium. The church is now run by the secular clergy and the cloister is under the auspices of the INAH.
The entrance to the monastery is through the “alms-giving gateway” (where the destitute were attended to, and where food, clothing, furniture and all perishable items consumed in the monastery were received), formed by four semicircular arches with buttresses at the base of each column, and columns affixed to a wall or another column. The entrance has a simple Plateresque entrance (moderately decorated with straight lines), in common with other sixteenth-century monastery buildings. The construction is built around a square patio with two corridors surrounding it on two levels, providing access to the ground floor bays (corridors with rooms on either side), as well as corridors that also provide a lobby for the top-floor cells; the “downward force” (or load) of the double barrel vault of the ground-floor corridor, and of the barrel vault on the top floor, is supported by five semi-circular arches with Corinthian style columns (distinguished, among other things, by capitals with acanthus leaf motifs), partially embedded into the buttresses; on the top floor, the columns are in a Doric style (with capitals flanked by spirals in the shape of goat horns).
The ground floor consists of the alms-giving gateway, gatehouse, lobby area (for formally welcoming visitors), the kitchen, larders, granary, “De profundis” room (where people gathered and the penitent came to say their prayers), the refectory, and the staircase leading to the top floor; the top floor housed the friars’ individual cells, communal areas (dormitories for more than one monk and for ablutions), teaching spaces, and large library.
C. P. 38940,
Yuriria, Guanajuato,
México.
Located in Yuriria, Guanajuato, near the border with the state of Michoacán. Highway number 43 connects Yuriria with the two states.
-
+52 (445) 168 2036

