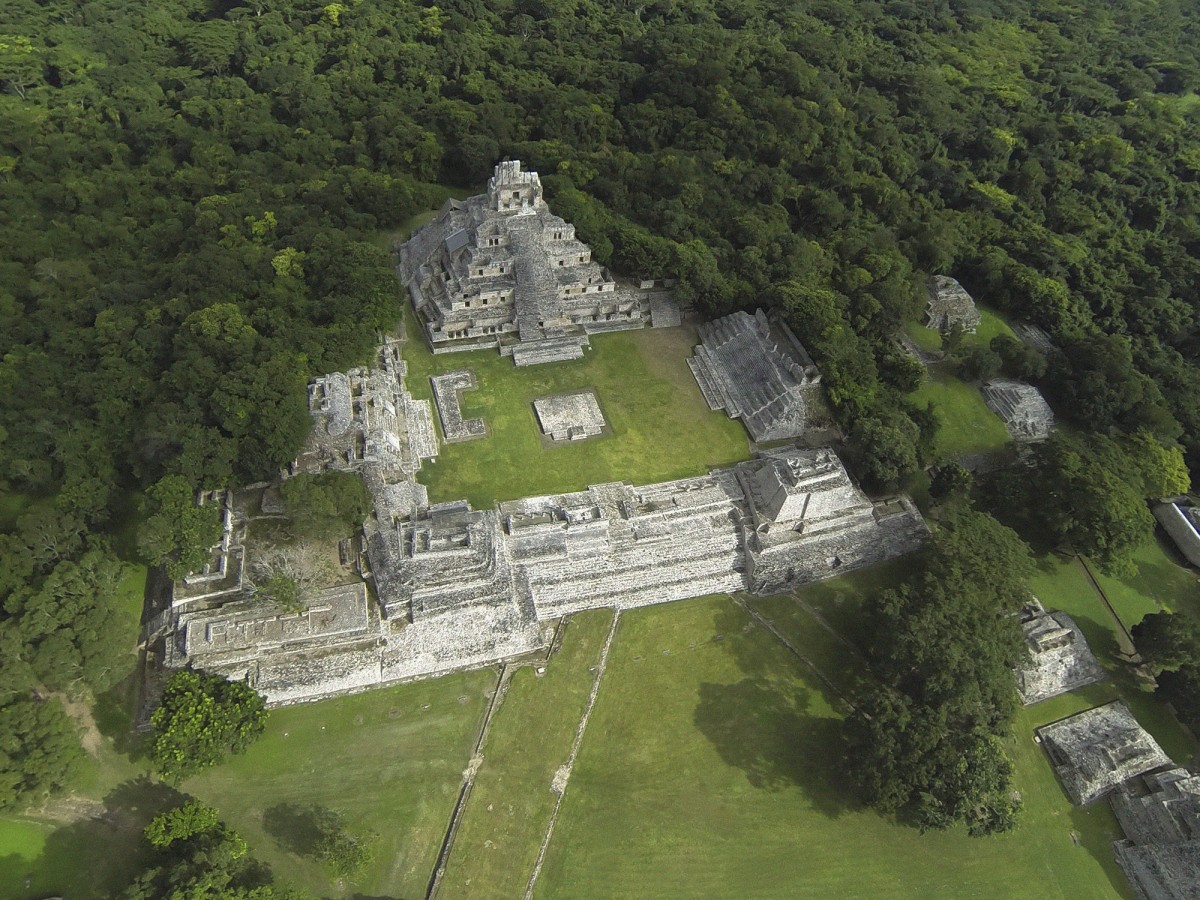In around 600 BC a small settlement grew up in a valley with many areas prone to flooding. The inhabitants designed a system to capture, channel, store and drain rainwater; they also filled in many uneven parts of the land to create flat spaces that would then be used to erect various buildings. As a result, today it is relatively easy to explore the extensive flat areas and access the site’s ancient buildings.
The well-ordered division of labor led to the construction of 10 large canals in the northern part of the valley, 31 feeder canals in the area adjacent to the monumental buildings, 84 cisterns of various sizes, and an effective use of gradients to help distribute the water, always from north to south. The system drained water into a large canal located to the south, where the liquid was stored in a type of ditch, and from there the excess water drained again to the south, before flowing out towards the basin of the Champotón river. Furthermore, some families also had underground water cisterns known as “chultunes” which they used to collect rainwater.
Explorations of Edzná’s various buildings and architectural groups have shown that the builders oriented the axes of their main constructions according to astronomical phenomena, due to the Maya’s fascination with the movements of the celestial bodies and their cycles, as well as the associations between these and religious affairs.
The Maya builders also used standard modules or measurements, particularly multiples based on the vigesimal (base-20) system that are equivalent to 80 and 160 meters. The use of multiples of 20 pacess creates approximate distances with which they defined where to place corners, steps, and so on. In the Maya world these were common methods of designing and expanding spaces over time, but the same technique was previously used by the Olmecs and in other ancient Mexican societies.
Edzná’s earliest constructions are built in the Petén style, a type of architecture found around the Yucatán peninsula since the start of the Common Era and until 600 AD. The finest examples include the west steps of the Great Acropolis, the base of the Small Acropolis, the Temple of the South, and the “Vieja Hechicera” building complex.
In the Late Classic (600-900 AD), buildings were erected in the Chenes style, with columns clad in expertly carved stone and the façades surely would have had large-scale representations of the Earth Monster, whose mouth doubled up as the building’s entrance. We know this due to the large stone "fangs" discovered outside their original design context in later constructions.
Almost in parallel, Edzná’s builders also worked in the Puuc architectural style, with fine stonework, austere chiaroscuro façades and decorated friezes. Some examples include the Platform of the Knives, the Ballcourt, and parts of the west side of the Building of the Five Floors (BFF).
In around 900 AD, the alterations to various buildings led to the creation of unusual, convex slopes flanking flights of stairs. The most notable examples are found on the north and east sides of the BFF, but can also be seen in the Puuc Patio and in Building 501. These are the result of modified Petén-esque elements. The circular structure (behind the Nohochná or “Great House”), the buildings of the Patio de los Embajadores (“Patio of the Ambassadors”) and Structure 512 also date from this time.
Finally, late-period constructions from the Postclassic (1000-1450 AD) were built during the final centuries of activity at this site. These are noted for their recycling of stones from pre-existing constructions, and for how they increased the architectural volumes.







