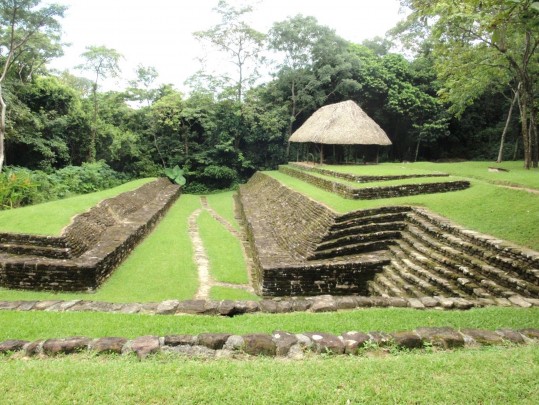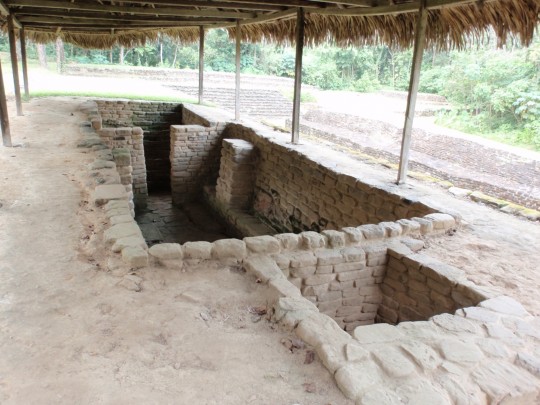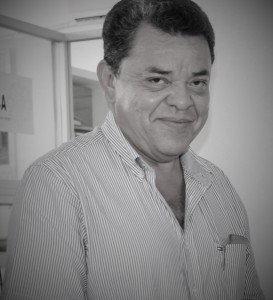The ballcourt group is one of the most important sections of Malpasito. Such courts were widespread in the southeast region of Tabasco and the northwest of Chiapas, with a particular predominance of this type of construction in the Late Classic period.
The Malpasito ballcourt was the first to be investigated and conserved in the region. It is notable for its size and the complexity of its architectural features, which identify it as an example of the trend to move from open to closed courts. The former initially had recreational purposes, while ideological connotations predominated in the latter during the Late Classic from 600 to 900.
The ballcourt consists of eight rectangular structures and one access stairway marking out the entrance to a sloped “T” shaped court, closed off at the western end and open in the east. The space between the parallel structures measures 112 feet long by 20 feet wide, and is nearly 60 feet by 13 feet in the goal area. Access to the court is via three stairways, from the main plaza and from buildings 21 and 22. The latter is smaller than the others and it was designed for access by fewer people. There is a network of drains four to eight inches below the level of the court, built with sandstone to form a rectangular-section pipe. Each of the lines of this drainage system leads underneath buildings 18 and 22, as well as the southwest staircase, and slope eastwards.
On the top of building 18 there was a structure used by the ancient people as a steam bath. It is a rectangular underground facility measuring 37 feet 5 inches long by 12 feet 6 inches wide, with a maximum height of 6 feet 4 inches, and with entry by stairs in the west side. The steam room in the center is provided with side benches and a burning chamber on the east side. A fire was lit inside this chamber and water was thrown on the east wall to produce the steam.
Ballcourts represented a place of confrontation with the forces of the underworld, whose purpose was to ensure that plants would regrow after the end of the dry season. Unlike the region’s other courts, the Malpasito court has three stages used for ceremonies. The first can be seen in Building 22, with a wide stairway which closes off the far northwest end of the court, giving access to a 926-square-foot space at the top of the building. It appears that an elite group directed the course of ritual ceremonies prior to the game from this space, as well as the ball game itself. Meanwhile, building 18 on the south side and building 21 in the northeast corner served as ritual stages prior to the game.
It is important to mention the research by Gerardo Cepeda Cárdenas analyzing the ritual process. He indicates that the ceremonies prior to the ball game began on the previous day, with a morning purification ritual. At Malpasito the scene for this ritual must have been the steam bath located in building 18. Subsequently, after midday, a ceremonial vigil would take place which involved the isolation of the players until the starting time. This ritual could have taken place in a space in Building 21 consisting of two rooms and linking to Building 22 via a side patio, and with the court via a staircase: the narrowest of the three entrances. Also, the largest quantity of pottery was found inside these spaces.
The importance of the ball game in the region goes beyond the special buildings for this purpose. It is common to find rock carvings with representations of groups of people including “I” shaped designs identical to the courts. To date there is insufficient evidence to be certain about the nature of this ritual function. It is likely that, as in other Mesoamerican contexts, the game served ritual functions to propitiate fertility and rebirth, whose complexity would be proportional to the social, political and economic importance of each settlement.









