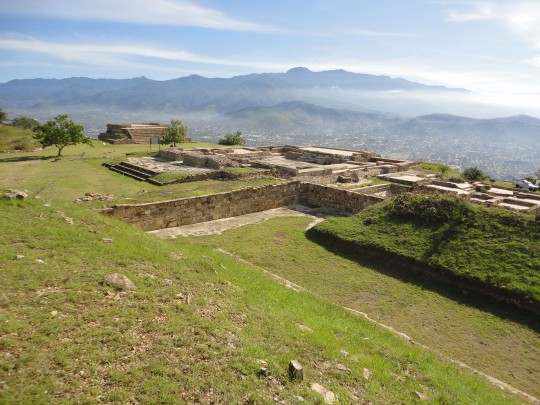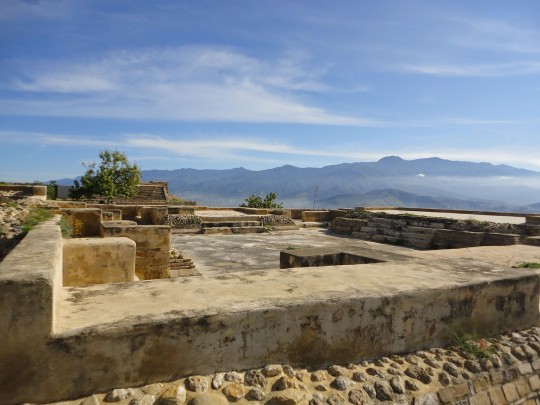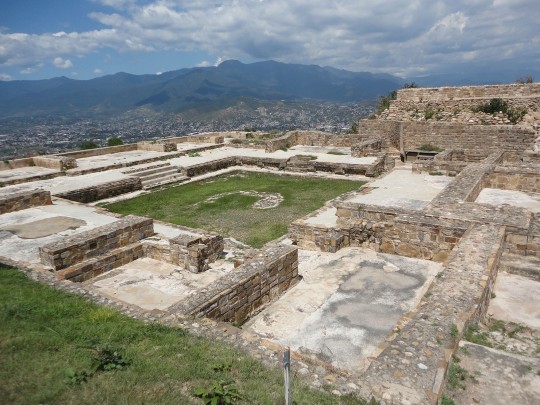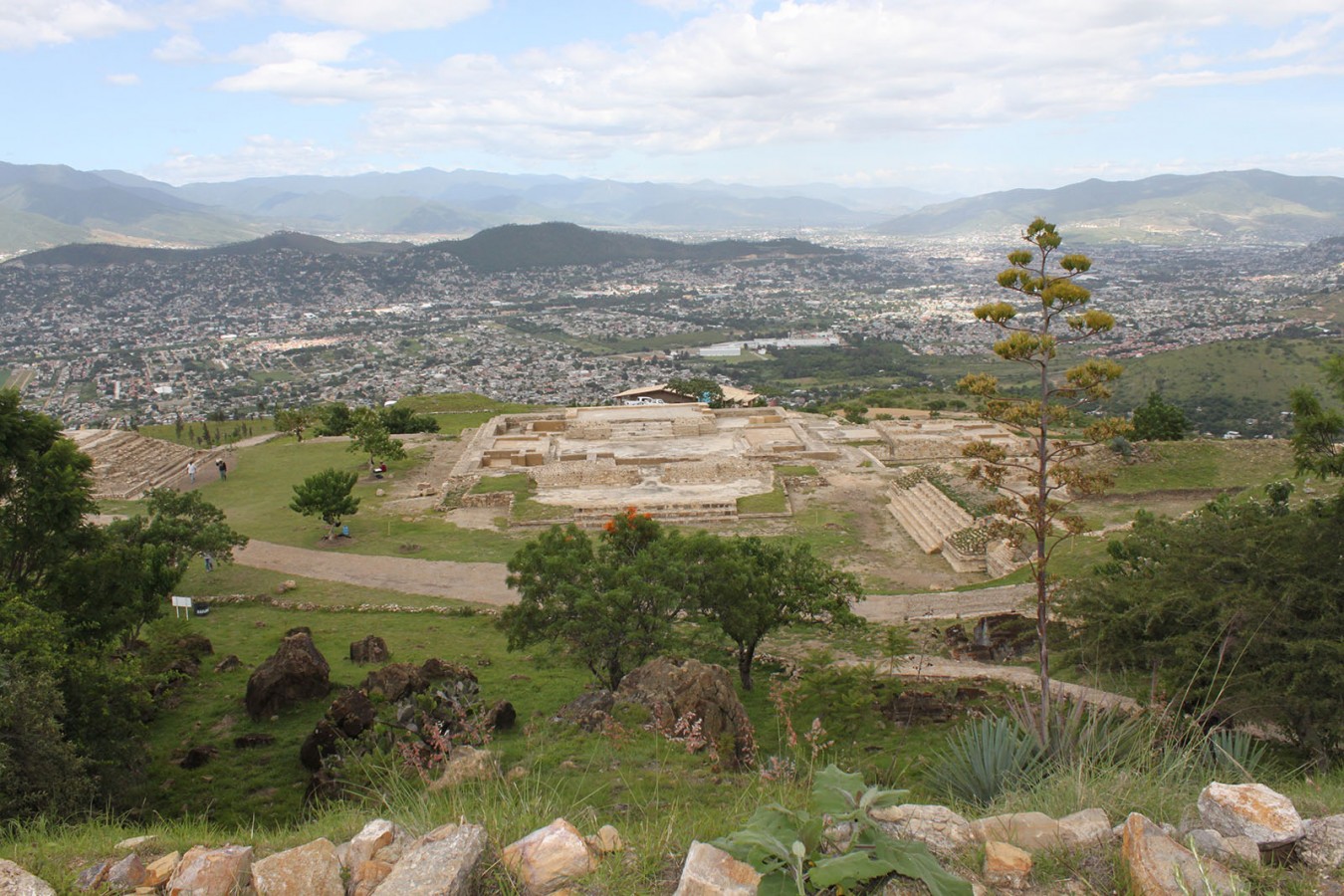The monumental site of Atzompa has two residential units whose architectural characteristics and elements tell us about the different social positions of their inhabitants.
The East House consists of 18 adobe rooms and a central courtyard. This complex has an area probably for servants which was connected to the main residence via a stucco corridor. The outstanding characteristic of this unit is that it has a Mesoamerican ballgame court to the south (the third one on the archeological site). The dimensions of its architectural spaces and the decoration tell us that its inhabitants enjoyed high status, whilst the chambers for accommodating their servants were smaller in size.
The House of Altars, located in Plaza B, has a total of 18 rooms. The interior walls of the central courtyard are decorated with double-scapular cornices. These in turn frame meander patterns bearing the characteristics of Cocijo, the Zapotec deity related to water.
It is necessary to pass through building 8 to access this residential unit, which leads us to infer that passage was restricted. One detail about the House of Altars is that it is connected to the economic activity of pottery, as there is an oven on one side of the complex. As with the East House, access to the interior is through a blind side entrance, which in this case is three feet wide.
Both architectural complexes were designed to reaffirm the social conditions of their inhabitants.











