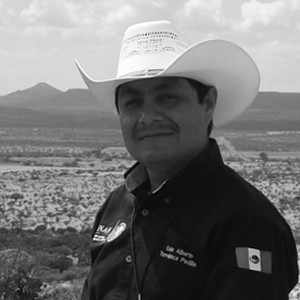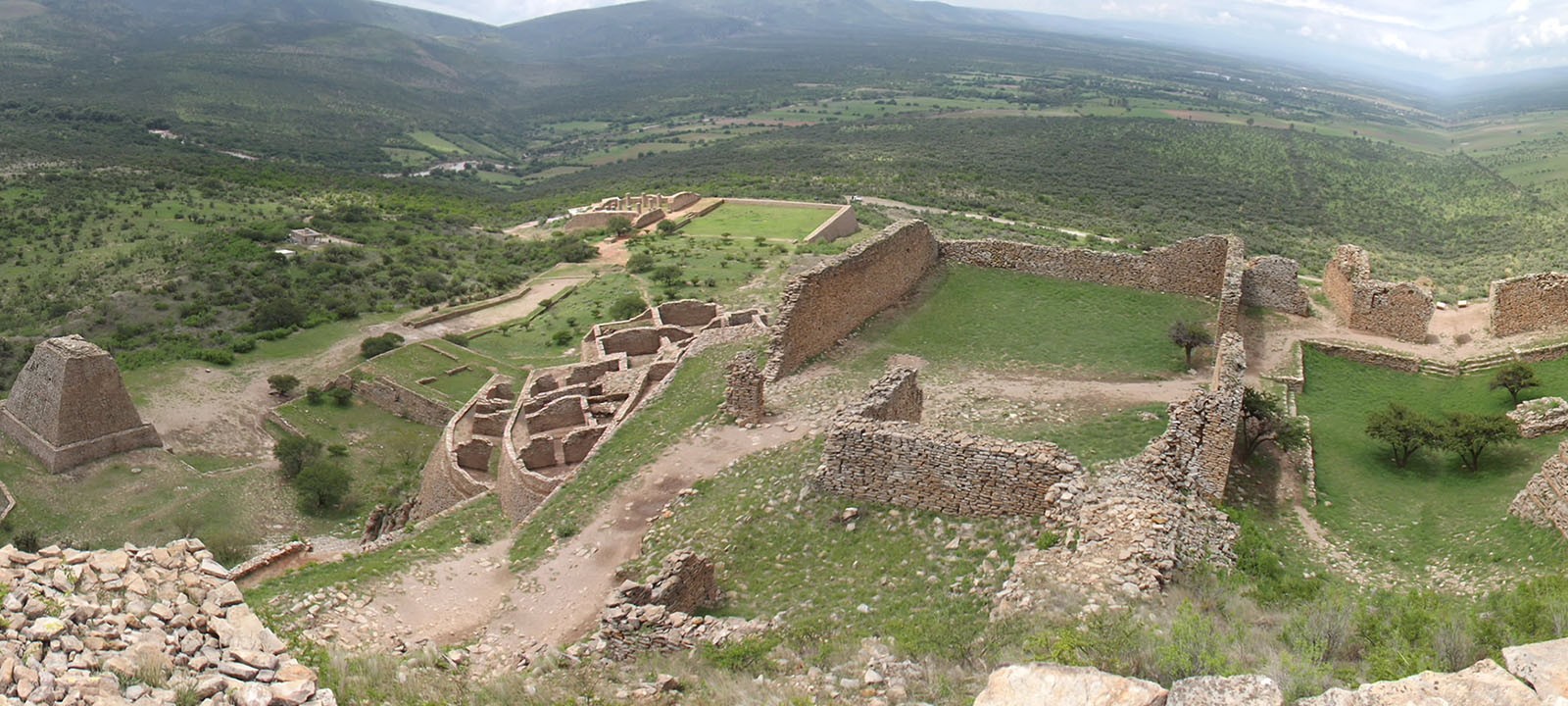The Ancient Cerro de los Edificios (“Hill of the Buildings”)
The architectural spaces of La Quemada
Walking around the current archeological monument site of La Quemada, visitors can appreciate the remains of different buildings from a great pre-Hispanic city. We can identify famous buildings like the Salón de las Columnas ("Hall of Columns"), the Ballgame Court, the Pirámide Votiva ("Votive Pyramid") or the Muralla ("Rampart"). Other structures are also present, which can be distinguished as we begin to imagine what this place was like in its time of greatest splendor. Various questions arise about the form this city took, such as how people moved around the site, who would have walked these streets, how the buildings were decorated, what was the function of each: questions which in turn awaken other doubts about site.
These unanswered questions have arisen ever since the Europeans’ arrival here in the sixteenth century, and continue today among explorers and researchers, who try to understand this testimony to the past. It is not surprising that La Quemada is referred to as the “Cerro de los edificios” (“Hill of the buildings”), since when travelers passed through the Malpaso Valley they saw in the distance a mountain full of constructions from the distant past. Descriptions dating from the colonial period reveal priests and soldiers marveling at the large buildings which were still standing, pointing out the squares, streets, temples, palaces and roads. In the nineteenth century, topographic surveys were carried out and magnificent lithographs were drawn, as well as excellent descriptions of the different buildings which now allow us to envisage the urban and architectural layout of the city. Undoubtedly, the archeological work formally commenced at the start of the twentieth century, and which continues until this day, has allowed us to better understand the form and function of this pre-Hispanic city.
To begin to get to know this ancient Mesoamerican settlement, we must first imagine the hill in its natural state, that is to say, when it still had its original vegetation and topography, and was populated by different species of animals. This space was transformed little by little, from the moment when the fauna were driven away, the vegetation was removed and the land was prepared for the construction of small buildings. The materials obtained in these tasks were reused in the work to prepare the spaces; for example, the soil and some rocks were used to level the land, other rocks were worked for used in construction, and the wood of some trees, such as pine, was used for the structure and roofs.
A visible characteristic in the first buildings is the use of the bedrock of this hill, which was cut into in order to form part of the foundations or platforms. Subsequently, when the pre-Hispanic settlement grew, these original structures were covered by new terraces where private spaces were built, and the first constructions were used as part of the infill.
Based on the above, five phases of occupation can be identified on the hill. In the southern section, where the slope is gentler, a large level terrace was built, taking advantage of the space and easy access. In this space, the public buildings were constructed: the Hall of Columns, the Main Square, the Ballgame Court and the Votive Pyramid. All types of people were able to access these, to observe and participate in the different ceremonies dedicated to the ancient deities, as can be seen by the broad highway which enters the pre-Hispanic settlement via the western part of the main square.
The second, third and fourth levels correspond to the private areas, which only the governors, priests and elite had access to, as well as their servants. On the second level there is a residential area with central courtyards where the principal leaders of the city lived. Others spaces are made up of housing platforms with a central square and pyramidal plinth, occupied by specialized groups such as traders, artisans or astronomers, or perhaps family groups linked to the governing elite.
The third level has a large plaza for private ceremonies; at the center there is an altar, and to the north of the square there is a pyramidal plinth which has a stepped form that is unique to the site, in contrast to the other pyramidal bases, which are constructed as a single volume.
On the north side of the hill there is a private complex known as La Ciudadela (“The Citadel”) because of the wall that demarcates the space, emphasizing its sacred character. A road connects the central section of the hill with the main square, where there is also a large central altar, a pyramidal plinth and a huge hall which when occupied had wooden supports which emulated the Hall of Columns on the first level.
When leaving this sacred space by the north-east side, a large staircase leads to a smaller ballgame court, and nearby there is a building whose function is still unknown. This section is delimited by an imposing wall ten feet in height and ten feet in width, which protects this whole area and disappears where the cliffs block access to the site.
Undoubtedly, these constructions were planned by specialists and duly authorized by a governor who exercised his power over the population, which provided the workforce and resources for subsistence. Important factors in the choice of location were the strategic position of the hill, as the whole valley can be seen from this site; the fact that it is near a water source—the Malpaso River, formerly known as La Partida—and, finally, the religious symbolism of the sacred mountain.







