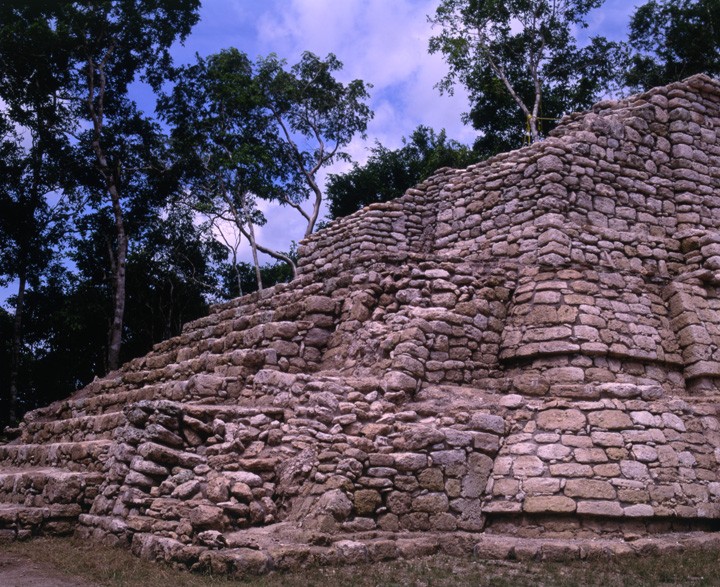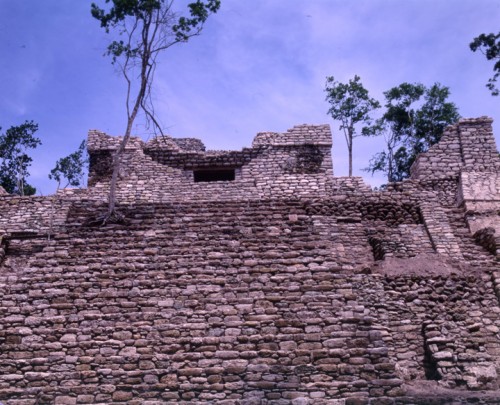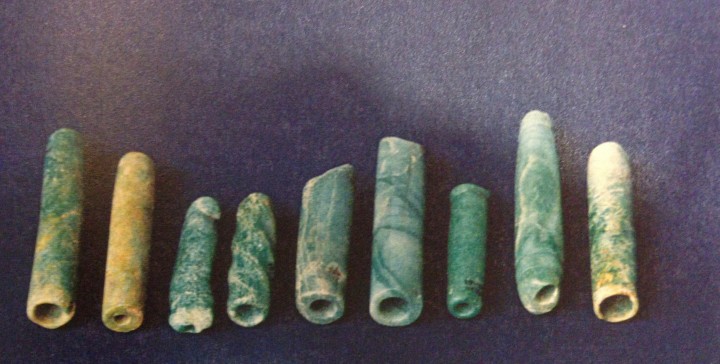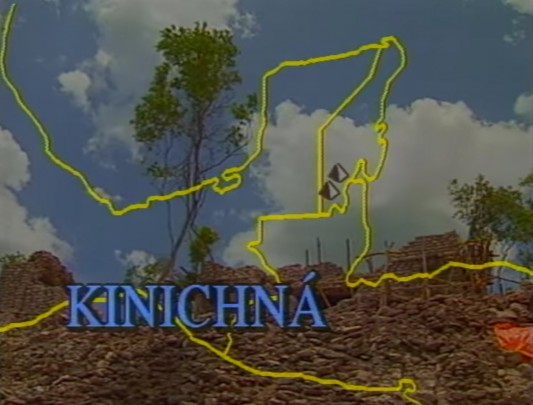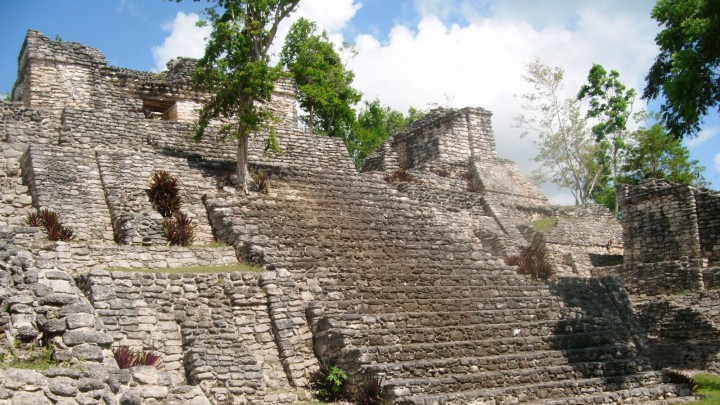Kinichná
House of the Sun
Part of the architectural complex formed by Dzibanché, Lamay and Tutil, although this was a minor city. Its main building, known as the Acropolis, is an interesting pyramid of three levels, whose broad staircase leads up to two temples placed laterally.
About the site
Kinichna was part of the Dzibanche settlement in the south of Quintana Roo. It could be said that Dzibanche was in reality an agglomeration of “sites” whose monumental architecture could be isolated from the residential continuum typical of the Mayan region.
The Kinichna group was built on a hill which formed part of the same area of higher ground occupied by the other groups of the archeological site. It was also the place where the first settlers of Dzibanche lived, owing to its proximity to a water source situated to the north. Over time the monumental center of the site moved towards the Escondido River which flanks Dzibanche.
The site was discovered in the early twentieth century by the archeologist Thomas W.F. Gann. Subsequently, in the 1970s, Peter Harrison viewed it as a separate archeological site from Dzibanche, and he gave it its present name; however several studies have led to Harrison’s theory being rejected.
The Kinichna group consists of a series of buildings around a plaza. Three of its sides were taken up by dwellings of very modest dimensions, while, by contrast, on the north side there is a monumental pyramid which dominates the landscape.
The two principal plinths of the Acropolis were built in the Late Preclassic. All the buildings which are currently visible are from the Early Classic. It would seem that there was an initial phase of construction in which temples were built from perishable materials on top of stonework platforms, and afterwards there were various stages of building platforms and new stone temples, all within the Early Classic.
The complex continued to operate during the Late and Terminal Classic, nevertheless it saw no significant modifications during these periods. Although it is possible to see the Peten style in its architecture, this was replaced in the middle of the Classic, approximately in the year 600, by temples with facades decorated with partially inset pilasters, very high double vaults with buttresses at the ends of the narrow galleries, and plinths with slope-and-panel construction, all of these characteristics belonging to a local style associated with the Kaan dynasty which was established during the Early Classic.
The Kinichna group was built on a hill which formed part of the same area of higher ground occupied by the other groups of the archeological site. It was also the place where the first settlers of Dzibanche lived, owing to its proximity to a water source situated to the north. Over time the monumental center of the site moved towards the Escondido River which flanks Dzibanche.
The site was discovered in the early twentieth century by the archeologist Thomas W.F. Gann. Subsequently, in the 1970s, Peter Harrison viewed it as a separate archeological site from Dzibanche, and he gave it its present name; however several studies have led to Harrison’s theory being rejected.
The Kinichna group consists of a series of buildings around a plaza. Three of its sides were taken up by dwellings of very modest dimensions, while, by contrast, on the north side there is a monumental pyramid which dominates the landscape.
The two principal plinths of the Acropolis were built in the Late Preclassic. All the buildings which are currently visible are from the Early Classic. It would seem that there was an initial phase of construction in which temples were built from perishable materials on top of stonework platforms, and afterwards there were various stages of building platforms and new stone temples, all within the Early Classic.
The complex continued to operate during the Late and Terminal Classic, nevertheless it saw no significant modifications during these periods. Although it is possible to see the Peten style in its architecture, this was replaced in the middle of the Classic, approximately in the year 600, by temples with facades decorated with partially inset pilasters, very high double vaults with buttresses at the ends of the narrow galleries, and plinths with slope-and-panel construction, all of these characteristics belonging to a local style associated with the Kaan dynasty which was established during the Early Classic.
Did you know...
- The Dzibanche-Kinichna complex is in a transition zone between the low forest of the north of the Yucatan peninsula and the rainy tropical forest of the Peten.
- The presence of hieroglyphic carvings on the stairway of the Temple of the Captives and the sumptuous offerings found in the burial chambers indicate that Dzibanche was involved in the conquest of several peoples over a period of more than two centuries, led by governors of the Kaan family.
Practical information
Temporarily closed
Monday to Sunday from 08:00 to 17:00 hrs. Last entry 16:30 hrs.
$80.00 pesos
Se localiza a 55 km de Chetumal
From Chetumal, take Carretera Federal 186 Chetumal-Escárcega until you reach the turn off at km 215.5 that leads along an asphalted road to the towns of Morocoy and San Pedro Peralta. Passing Morocoy, in the place known as "La Pista," take the exit that leads to the site, 7 kilometers to the east, along a paved road that leads directly into the archeological zone.
Services
-
+52 (983) 837 24 11
-
This email address is being protected from spambots. You need JavaScript enabled to view it.
Directory
Enlace
Silvia Inchaurregui Pichardo
This email address is being protected from spambots. You need JavaScript enabled to view it.
+52 (983) 837 24 11 ext. 318005


