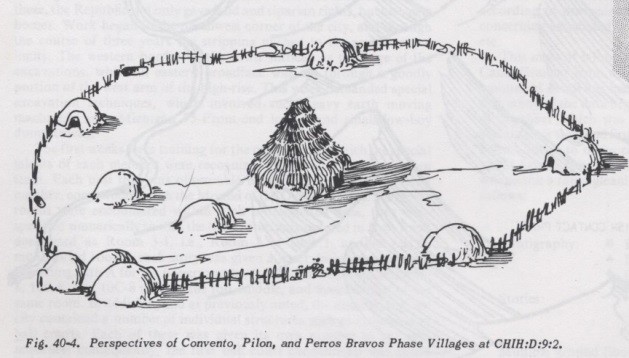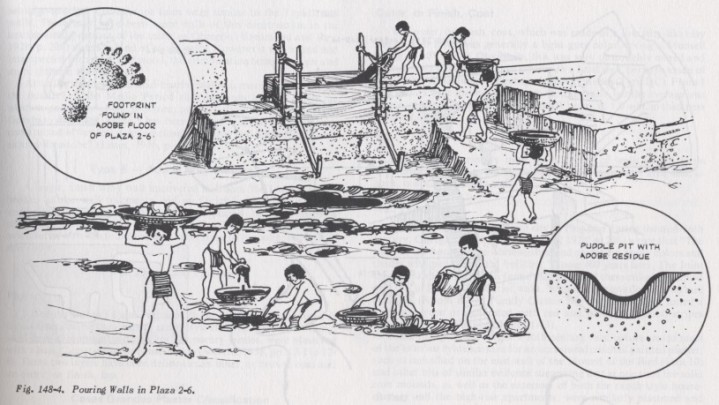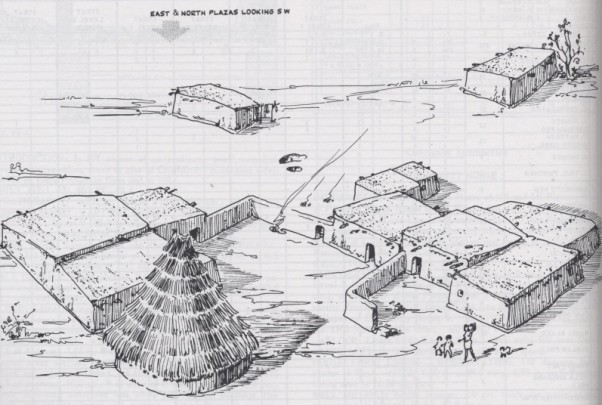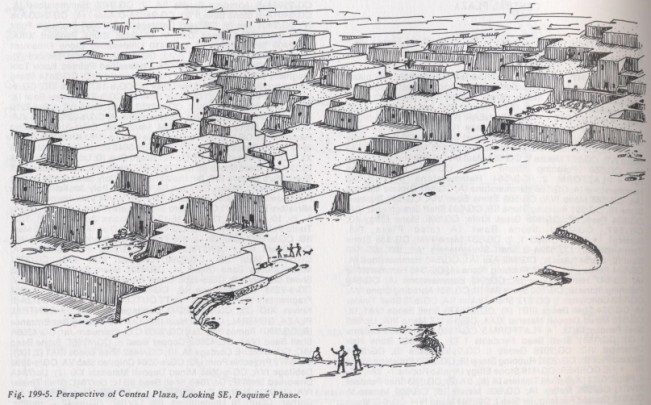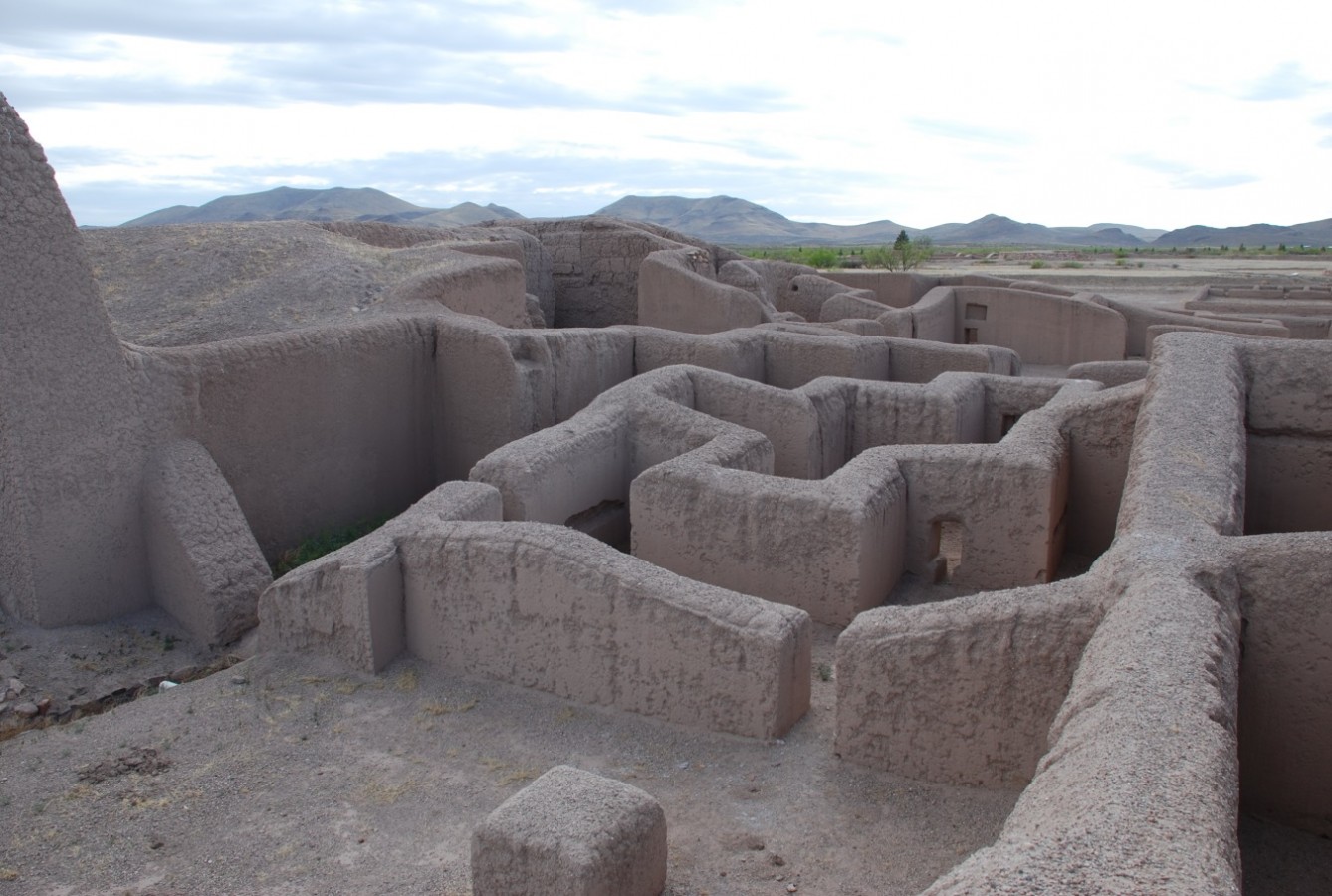Generally speaking, we define social process as a combination or succession of phenomena associated with the inhabitants of Paquimé, during a historical process which represents a much larger group of events. Our study covers a period of around 800 years, whose subsequent phases led to the development of one of the most impressive towns in the northern region of Mexico.
In this analysis, we consider the environment and the successive phases of transformation of the architectural forms, in order to correlate these with the interaction between individuals, groups or institutions linked to the process. This is grounded in the idea that indicators of change are reflected in the use of building materials, construction systems and architectural designs over time.
Early architecture
The first small villages were founded by groups of clans who migrated to the area of Casas Grandes from the northern regions of the Grande, Mimbres, Gila and Colorado rivers, which were also their sources of life. Together with Casas Grandes, these regions make up the cultural area known as Oasisamerica.
The small villages of this era, known as the Old Period (600-900 AD), were comprised of a dozen trench houses, also called Pit houses. These were made by digging a trench in the earth, imitating animal burrows, to which a structure of branches was added and later covered with mud. It has been demonstrated that these living spaces were comfortable and thermally efficient. They were warm in winter and quite cool in summer, so activities could be carried out inside such as sleeping and preparing or eating food. The small village of semi-underground houses also included a house with a circular floor for community meetings.
These societies maintained a basic subsistence economy, based principally on hunting and gathering. However, they also farmed and had small canals to irrigate their emerging fields.
The archeological remains include simple monochromatic brown ceramic vases and stone milling tools.
The attire of the inhabitants of these small villages appears to have been limited, and the personal adornments found include a few objects made from shell and turquoise.
The change
Around the year 1100 AD, neighbors from the north arrived with new building technology. In Paquimé, the old village of semi-underground houses was abandoned and in some cases the inhabitants began to build multi-family units on top of them, made of mud walls and roofs constructed from beams, brush and mud. The architectural revolution included the use of a “formwork” technique to shape the walls, and roofing them with beams. The concentration of rooms allowed courtyards to become enclosed and to shape squares, and many were used as workshops and work areas inside the units. Despite changing the architectural design of the room layout, the tradition of a community house was not lost during this period. It now appears in the new buildings as a large rectangular room intended for the same use: community meetings.
The innovative building techniques determined new forms of social organization, and new domestic spaces were created, an issue which is later reflected in the urban renewal of Paquimé. At the end of this period, hydraulic infrastructure was developed and knowledge of earthen architecture techniques grew stronger. Furthermore, the settlers entered a market network of objects which were brought from distant regions, such as the desert, the coast or Mesoamerica.
The development
Around the year 1200, their skill with building materials and the wealth gained from irrigation agriculture led the inhabitants of Paquimé to set themselves the task of building a town of monumental characteristics. It included large houses with rooms to accommodate the most prestigious clans. These dwellings had storerooms, meeting rooms, courtyards, bedrooms, dining rooms, living rooms, hallways and porches for accessing each house. In each one, specific activities were carried out, such as raising macaws and turkeys, cooking, etc. This singular architectural fabric is what earned the site its place on the UNESCO World Heritage List.
The inhabitants also constructed a hydraulic system which provided drinking water to the village, which was transported by canals from three miles further north. They built temples honoring their deities too—totems represented in the ceremonial mounds, in the shape of birds, Venus, the Great Serpent—which appear in the iconography of the well-known polychromatic ceramics of the Casas Grandes Culture.
Another aspect to consider is the importance of the trade in goods. The city had market squares where products such as corn, beans, chili, fish, rabbit, venison, turkey, macaw, ceramics, fabric, sandals and objects made from copper, turquoise, shells and wood could be found, as well as stones for milling and a wide variety of utensils made from local and foreign materials. Today these are exhibited in the Museum of Northern Cultures.
Conclusion
We have seen how the process of social changes in Paquimé was reflected in the development of its architecture. The site first emerged around 600 AD with the construction of the semi-underground houses in the valleys of Casas Grandes, and continued with the development of building technology which allowed its inhabitants to design large architectural spaces to inhabit. Development concluded around the year 1200 AD with the farming and urban revolution, characterized by the construction of farming irrigation systems and civil, public and religious buildings of a monumental character, typical of a developing society.
Knowledge and evaluation of this cultural legacy will help us to respect and consider options for its preservation. The site is open to the public year-round. Visits includes a tour of the monumental part of the site, and of the Museum of Northern Cultures, where the archeological materials from the excavations carried out in 1956 by Dr Charles Di Peso are exhibited.

