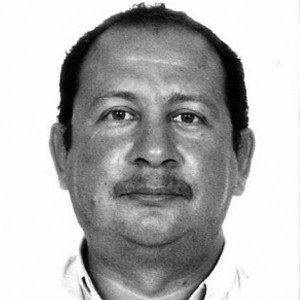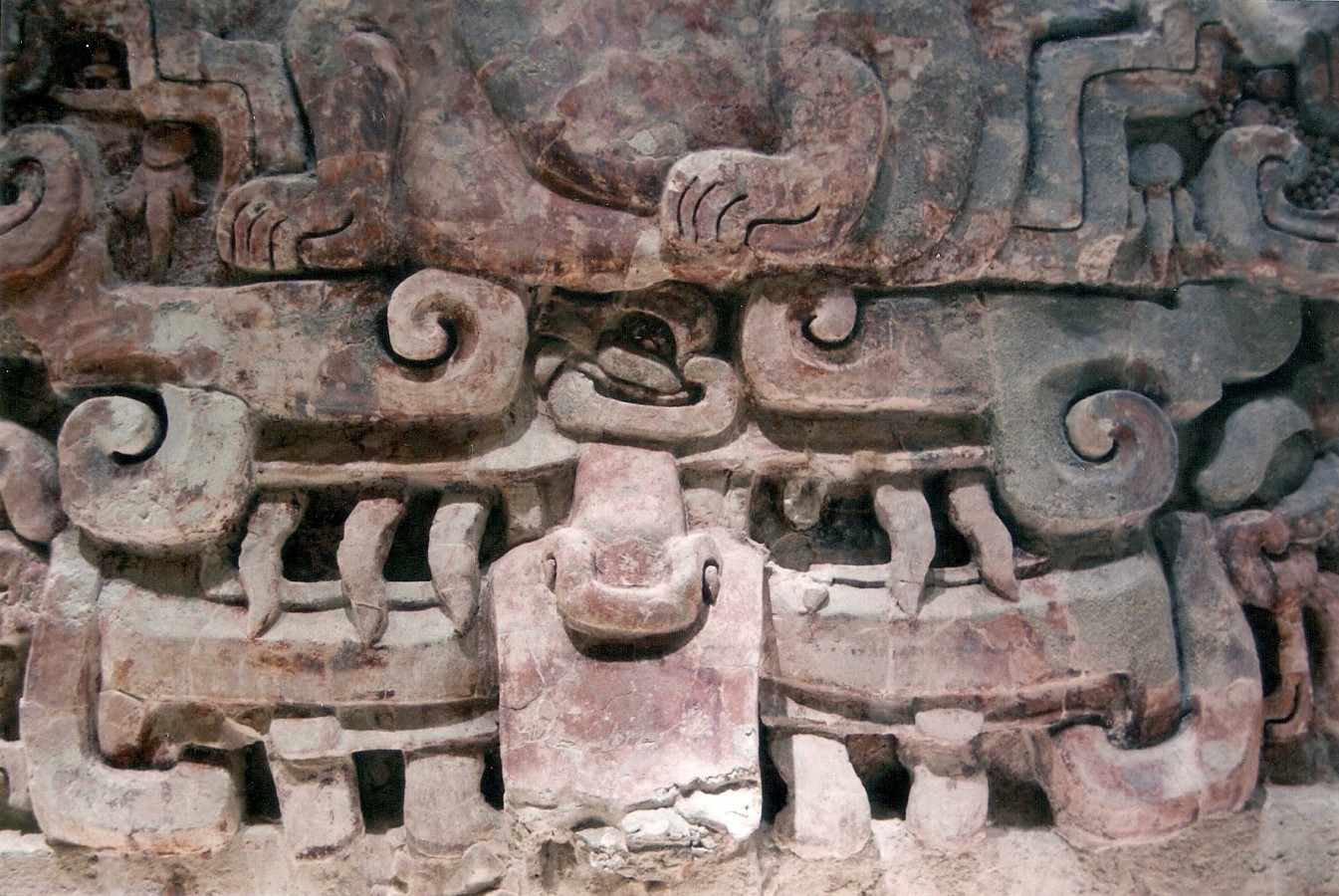Underneath Plinth 1-A, a substructure reveals the existence of an earlier construction phase. This structure features a molded stucco frieze, and its jaguar motif gave the site its name. Substructure I dates from the end of the Early Classic or start of the Late Classic period (550-600 AD). It is a palace built on a rectangular plinth with rounded and smooth corners and edges. A set of stairs is set into it, and provides access to the three entrances on the principal façade, which in turn lead to two large, interconnected chambers. The lower wall on the façade is smooth, unlike the upper section, since this is the location of much of the molded, polychromatic stucco decoration, a characteristic feature of the central Petén region. The excellent state of the frieze’s preservation indicates that this palace was still used for some 30 or 40 years and that its inhabitants then filled it in with stone, mortar and ceramic fragments until it was completely hidden by a larger building that served a different purpose.
The frieze measures 54.5 feet long and 6 feet high, in addition to 8.2 feet corresponding to the turrets featuring seated figures which extend above the level of the roof. The decoration on the lower part of the frieze and up to the level of the palace roof reflects the underworld; from the roof to the head of the figures the earthly world is represented, and the heavens are depicted through the image of the deity Kinich Ahau, preserved in the headdress of one of the seated lords.







