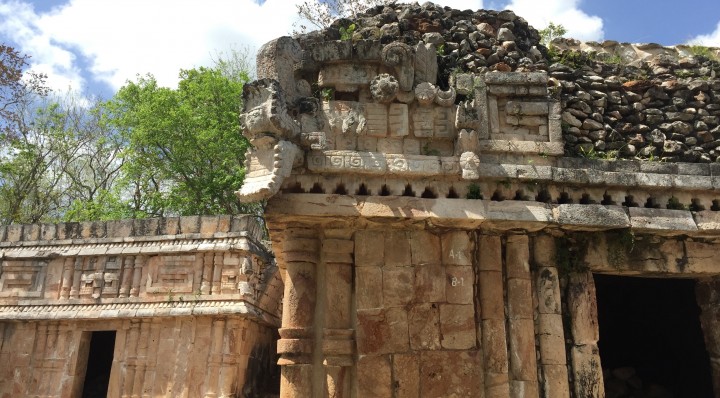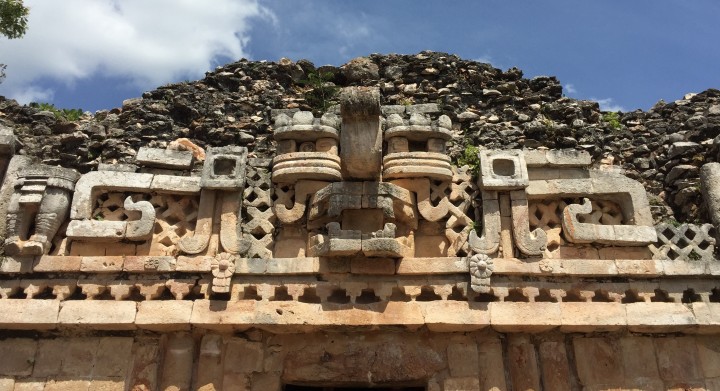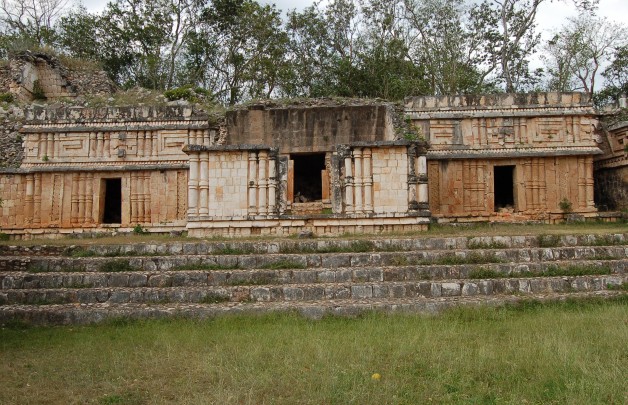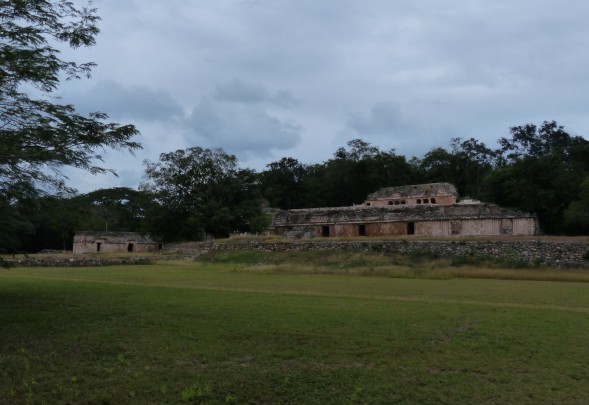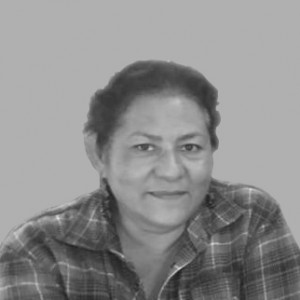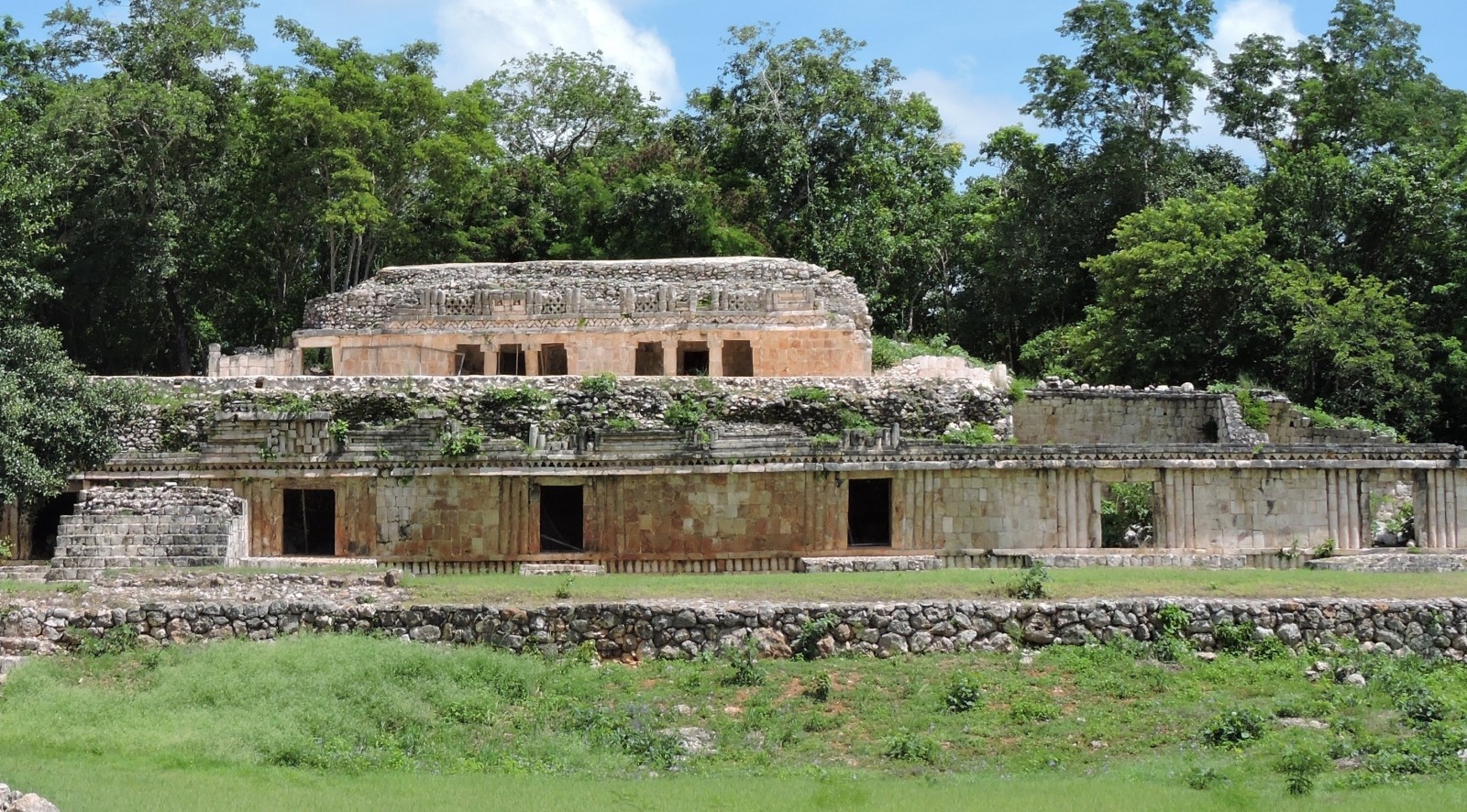The term “palace” has traditionally been used in a general sense to describe buildings with many rooms. In the Puuc region, however, the concept of a palace has been extended, since they not only have numerous rooms, but also courtyards, terraces and plazas. In particular, note must be made of the walkways, such as passages, some of which were roofed, and the stairways which enabled or hindered access to the various parts of the building complex. Palaces are architectural complexes where various functions relating to the exercise of political power and the organization of the city were carried out, but they also accommodated more mundane activities such as food preparation, sleeping and eating.
We can learn about the history of a people through architecture. In the case of the Maya, the architecture was dynamic and was constantly being modified to fit the needs of the society, the wishes of a new governor and even adopting new design patterns which originated beyond the local elites.
In the case of the Palace of Labná, we know that its final form is the result of two important periods, which are associated with the two "Throne Rooms," allowing us to assume that they were ordered by two governors. The persistence of patterns of design and the way in which they were built tells us that there was a continuity of political power and that very probably they were commissioned by members of the same lineage.
The Palace of Labná has more than 50 rooms distributed around five patios: three at the lower and two at the upper level. There are also two plazas situated in the upper part, which were linked by a small bridge. This architectural complex was built over at least 250 years in the Late/Terminal Classic (750-1000).
Each of the different areas making up the Palace had one principal function. Undoubtedly the Central Courtyard, with its elaborate buildings, was the focus of political and ritual activity, because it was there that the two throne rooms may be found. The East Courtyard was dedicated to the preparation of food for the royalty, while the upper level patios with their very restricted access and discrete locations, were residential areas.
The Palace was never completed. Its inhabitants had to abandon the site at some point, and hurriedly, but not without carrying out complex ceremonies for the ritual destruction of the main entrances to the buildings, which left their mark.

