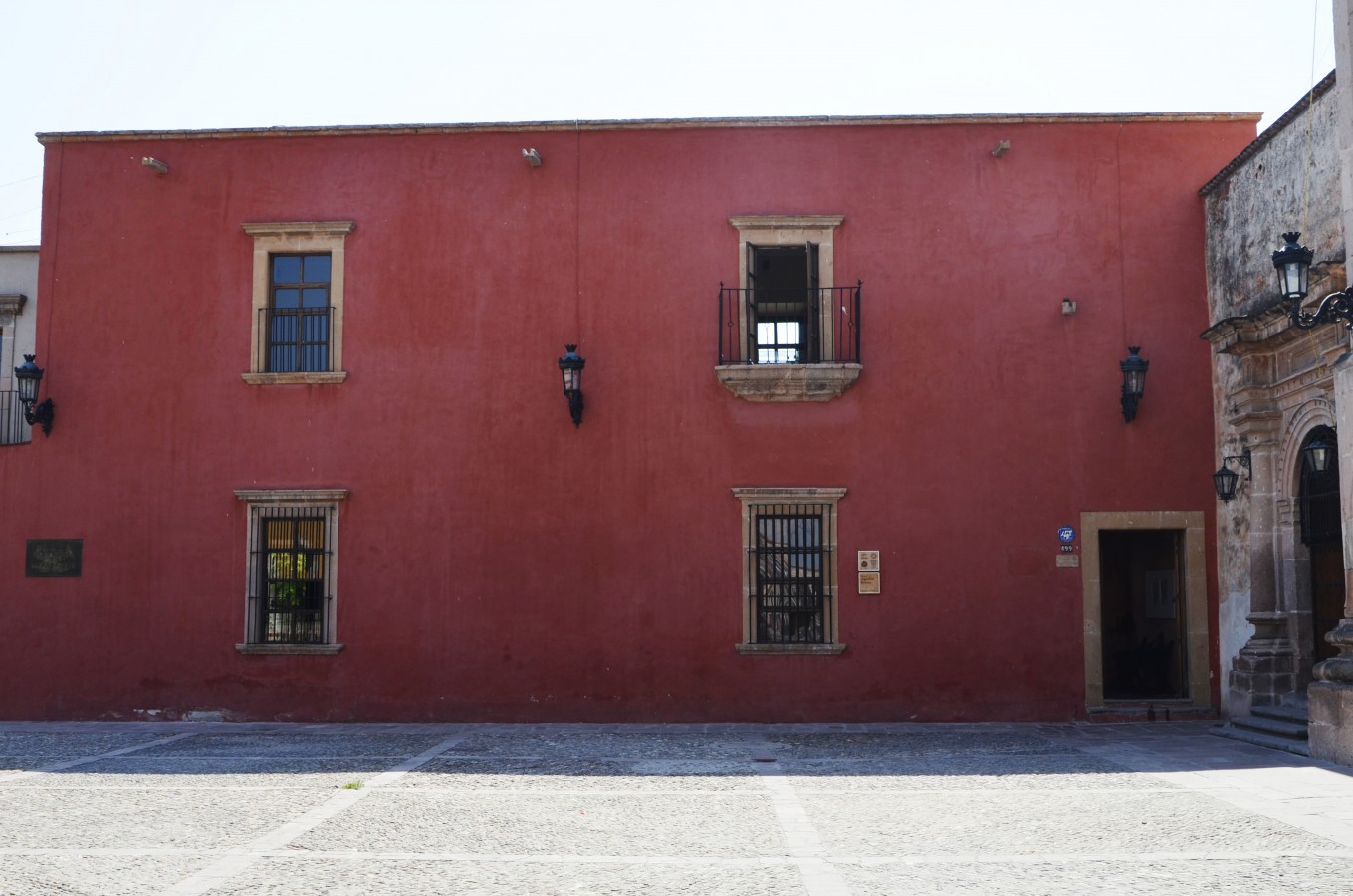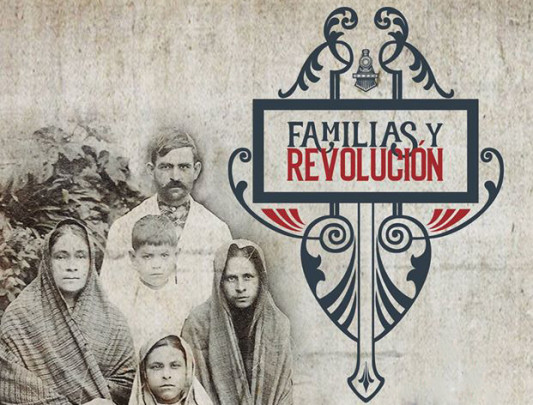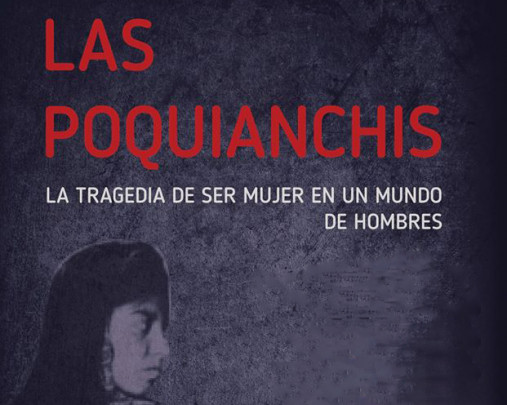Museo Casa Agustín Rivera "Altos de Jalisco"
A large house in Lagos de Moreno built in 1764, inhabited in the nineteenth century by Agustín Rivera y Sanrománn, the canon and historian who was an active liberal of the Juarista movement. It frequently houses temporary exhibitions about archeology, history and local art.
Showroom
About the museum
The museum is in an eighteenth-century building. It was the home of Don Agustín Rivera y Sanromán, an emblematic Mexican historian, canon and writer of the nineteenth century. He was a follower of Benito Juarez and a supporter of the Reform movement. His writings were used in the defense of the insurgent Don Pedro Moreno. The building has been under INAH management since 1971. It was declared an historical monument in 1991. After a process of restoration which began in mid-2007, it opened its doors on March 29, 2008, offering temporary exhibitions on the archeological remains, history and art of the local area.
With its location in the Plaza Capuchinas, it is an important component part of the historical center. On its south side it abuts a Capuchin church and monastery founded in 1743, while the School of Arts and Crafts founded by the priest Miguel Leandro Guerra in 1834 is across the square.
It is built on two levels with a corridor on both levels and a patio on the lower level, a staircase, a mezzanine with a storeroom and offices, and a gallery space upstairs measuring 9,000 square feet. The facade of the ground and first floors measures 31 feet by 70 feet wide, and there are three openings on the ground floor and two on the first floor. All the doors and windows have stone surrounds, there is a stonework balcony with cast ironwork and gargoyles carved from stone.
With its location in the Plaza Capuchinas, it is an important component part of the historical center. On its south side it abuts a Capuchin church and monastery founded in 1743, while the School of Arts and Crafts founded by the priest Miguel Leandro Guerra in 1834 is across the square.
It is built on two levels with a corridor on both levels and a patio on the lower level, a staircase, a mezzanine with a storeroom and offices, and a gallery space upstairs measuring 9,000 square feet. The facade of the ground and first floors measures 31 feet by 70 feet wide, and there are three openings on the ground floor and two on the first floor. All the doors and windows have stone surrounds, there is a stonework balcony with cast ironwork and gargoyles carved from stone.
March 2008
Practical information
Tuesday to Saturday from 10:00 to 17:00 hrs.
Free entry
Pedro Moreno No. 449,
Rinconada Capuchinas, Colonia Centro, C.P. 47400, Lagos de Moreno, Jalisco, México.
Rinconada Capuchinas, Colonia Centro, C.P. 47400, Lagos de Moreno, Jalisco, México.
Services
-
+52 (33) 3613 82 24; +52 (474) 742 89 56
-
This email address is being protected from spambots. You need JavaScript enabled to view it.
Directory
Encargado
José Luis Bueno Baiz
+52 (474) 742 89 56








