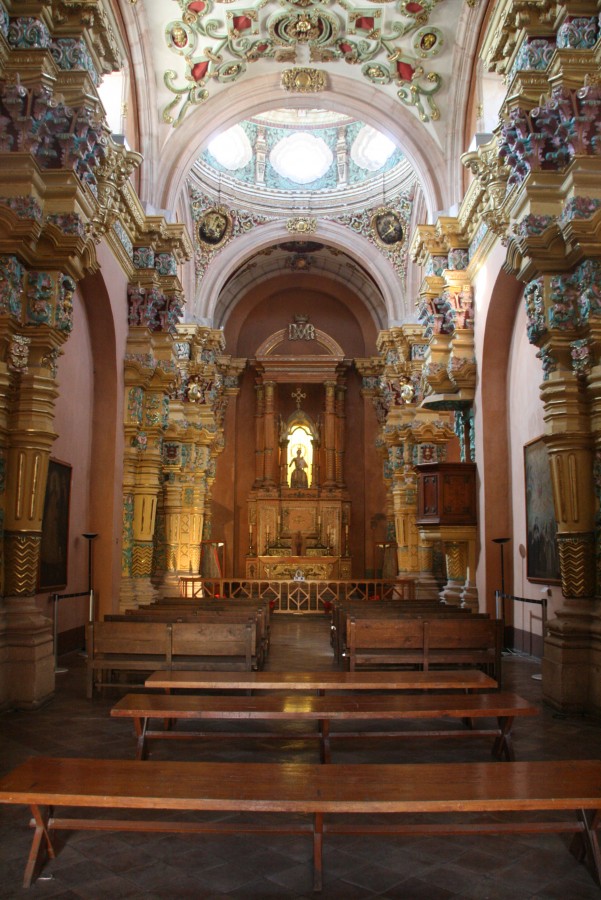The Aranzazú chapel is found in the upper floor of what used to be the Monastery of St Francis, and what today is the San Luis Potosí Regional Museum, located in Aranzazú Square in the Historical Center of San Luis Potosí.
The tour of the Aranzazú Chapel begins at the staircase which leads to it. Before entering, we can observe the skylight in the upper section which illuminates and ventilates the corridor leading to the chapel. Once upstairs, an arch can be seen which is adorned with an octagonal window and a “Caravaca” cross in the upper section.
Passing this arch, we find ourselves in the vestibule or atrium of the chapel, which is distinctive as it is the only example which is roofed. This space has a dome with four windows, and the figures which adorn it symbolize the mourning for the death of St Francis of Assisi.
This vestibule originally ran from north to south. The corridor on the right connected to the cloister, while the one on the left, where there is a Franciscan coat of arms with five crosses, led towards the Commission of the Holy Sites of Jerusalem. This is where the funds collected by the Franciscans were gathered for the protection and maintenance of the holy places.
The facade of the chapel, carved in pink stone, is one of the works of art that best represents the Potosí Baroque. It has an exquisite decoration of plant motifs. It is formed of two sections: the first is comprised of the door opening and two small, shallow alcoves to each side. In the upper section of the door’s arch, there is a key which is carved with the crest of Aranzazú, in which a dog and a tree with a bell are represented. Above these, the face of an angel appears. At the center of the fine carving and the small cornice which separates the two sections, there is a carved monogram of Mary.
In the second section, there are two painted Franciscan crests; the one on the left represents the transmission of Christ’s stigmata to St Francis of Assisi, and the one on the right represents the five wounds of Jesus. Above these, in the centre, the crest is found which symbolizes the death of St Francis of Assisi. The group is finished with two embossed cherubs.
In the threshold of the chapel door, there is a scallop shell characteristic of Franciscan buildings that can be associated with the purity that is restored through baptism.
To the right of the door, there is a beautifully decorated door frame. In former days, it was a door—currently walled up—for worshippers to access the chapel. It was created so as not to infringe upon the privacy of the Franciscan cloister. Passing through this door led to a small room where the former pool of holy water can still be seen, before exiting via a staircase to the courtyard, the present-day Aranzazú Square, and leaving the complex via what is known as the "false door,” which is now located in the same square.
A number of features are found in the inner walls of the chapel which have a double function: to both structurally support the space and to decorate and embellish it. These elements, which are characteristic of the Baroque period, take the shape of a truncated, inverted pyramid that narrows towards the bottom. These are known as estipite pilasters.
In the first pillar on the right of the four which support the chapel, the wooden pulpit is found. It has a pentagonal shape and simple decorations and can be accessed through the east section of the right wing of the chapel.
In the upper section of these pillars, a different medallion with biblical symbolism is found on each column: the Tablets of the Law or Ten Commandments, the foundation of the Judeo-Christian faith; the Ark of the Covenant, which safeguards the Tablets of the Law; a chalice with the host, the climactic moment of the Eucharist, and finally the instruments of the crucifixion: the cross, the nails, the whip, the spear and the sponge.
There are eight windows in the circular dome separated by eight small estipite pilasters and at the center there is a medallion which, like the small pillars, is abundantly decorated with plant motifs.
The Neoclassical-style altar stands in the presbytery, which was possibly built at the start of the nineteenth century to replace a Baroque one. In the altar there is the Basque Virgin of Aranzazú, which was given to the Museum by the Vascongada Society of Friends of the Country. It is a true copy of the one worshipped in Guipúzcoa, Spain.
There is a large window behind the presbytery which rises over the Aranzazú Square. It has become one of the most representative symbols of the city of San Luis Potosí.
In the left wing of the chapel transept, there is an door to access the sacristy, where the wash basin carved in stone is found. Priests used to wash their hands in it before celebrating the Eucharist.
As part of the restructuring work, Gutiérrez Cantú focused on the extension of the “Manuel Muro” Library—which safeguards, among other collections, that of the historian and liberal journalist from Potosí—and the photography library, created a few years ago.







